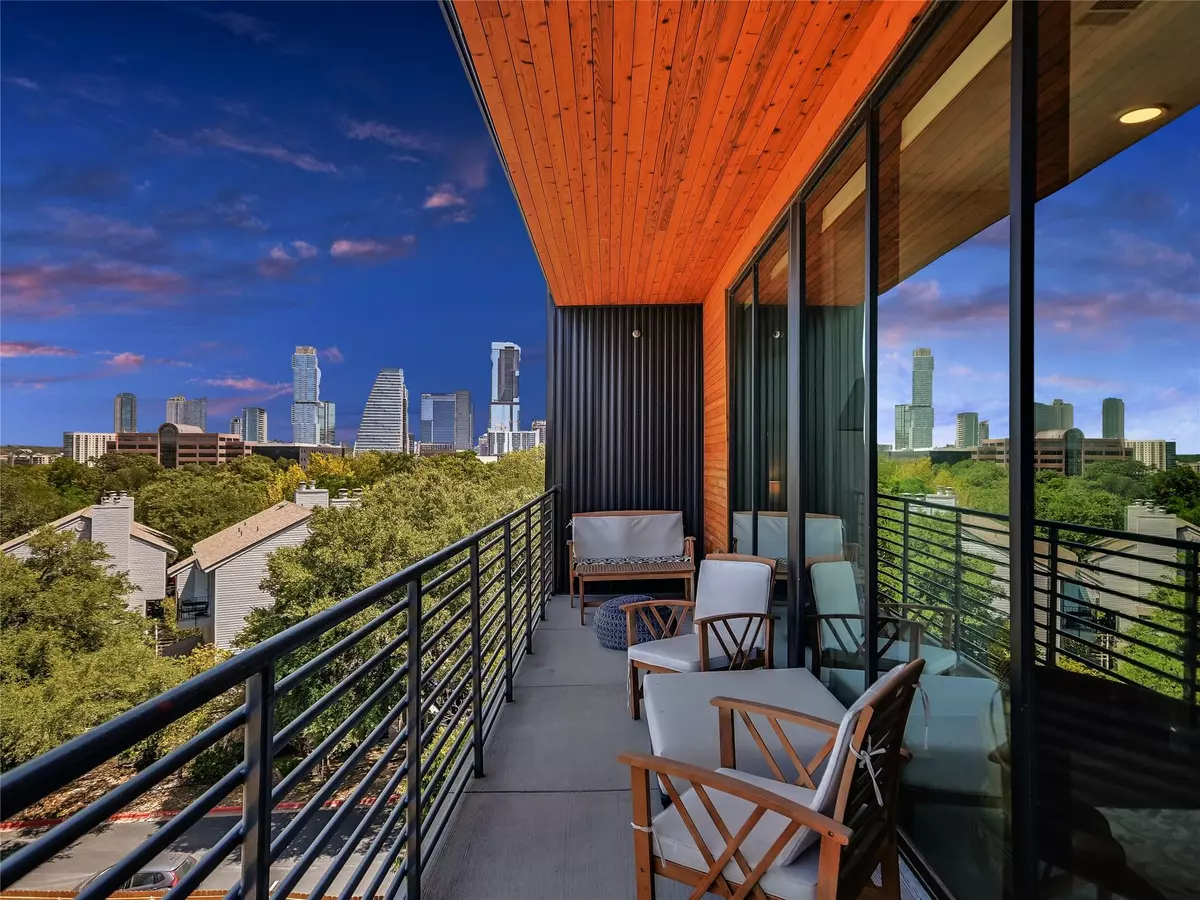$1,099,000
For more information regarding the value of a property, please contact us for a free consultation.
900 S 1st ST #413 Austin, TX 78704
2 Beds
2 Baths
1,350 SqFt
Key Details
Property Type Condo
Sub Type Condominium
Listing Status Sold
Purchase Type For Sale
Square Footage 1,350 sqft
Price per Sqft $666
Subdivision The Frank
MLS Listing ID 9832017
Sold Date 05/10/24
Style Mid Rise (4-7 Stories),Elevator
Bedrooms 2
Full Baths 2
HOA Fees $552/mo
Originating Board actris
Year Built 2020
Tax Year 2023
Lot Size 866 Sqft
Property Description
Location, location, location. Barely lived in two bedroom, 2 bath with a dedicated office is a located by all things Austin. Blocks from Lady Bird Lake, Downtown Austin, Zilker Park, restaurants, and shops. This top-floor unit has floor-to-ceiling windows that provide tons of natural light and unobstructed sunset views. The building has a co-working space, conference room, boutique gym, bike room, sun deck, bbq and dog washing station. This unit comes with a washer/dryer/fridge/wine fridge convey, two garage parking spots (gated), and the mounted TV is negotiable. Lender Credit if using ATX Mortgage Lending.
Location
State TX
County Travis
Rooms
Main Level Bedrooms 2
Interior
Interior Features Breakfast Bar, Built-in Features, Ceiling Fan(s), Quartz Counters, Double Vanity, Electric Dryer Hookup, Elevator, Kitchen Island, No Interior Steps, Open Floorplan, Primary Bedroom on Main, Recessed Lighting, Stackable W/D Connections, Walk-In Closet(s), Washer Hookup
Heating Central
Cooling Central Air
Flooring Wood
Fireplace Y
Appliance Built-In Oven(s), Cooktop, Dishwasher, Disposal, ENERGY STAR Qualified Appliances, Gas Cooktop, Microwave, Stainless Steel Appliance(s), Wine Refrigerator
Exterior
Exterior Feature Balcony, Barbecue, Uncovered Courtyard, Electric Car Plug-in, Outdoor Grill
Garage Spaces 2.0
Fence None
Pool None
Community Features BBQ Pit/Grill, Business Center, Common Grounds, Conference/Meeting Room, Controlled Access, Creative Office Space, Fitness Center, Garage Parking, Gated, Rooftop Lounge, Storage
Utilities Available Electricity Available, Natural Gas Available, Underground Utilities
Waterfront Description None
View City, Downtown, Skyline
Roof Type Composition
Accessibility Accessible Approach with Ramp
Porch Covered, Patio
Total Parking Spaces 2
Private Pool No
Building
Lot Description Trees-Medium (20 Ft - 40 Ft)
Faces West
Foundation Slab
Sewer Public Sewer
Water Public
Level or Stories One
Structure Type Concrete,Frame,Metal Siding
New Construction No
Schools
Elementary Schools Becker
Middle Schools Lively
High Schools Austin
School District Austin Isd
Others
HOA Fee Include Common Area Maintenance,See Remarks
Restrictions None
Ownership Fee-Simple
Acceptable Financing Cash, Conventional, FHA, VA Loan
Tax Rate 1.8
Listing Terms Cash, Conventional, FHA, VA Loan
Special Listing Condition Standard
Read Less
Want to know what your home might be worth? Contact us for a FREE valuation!

Our team is ready to help you sell your home for the highest possible price ASAP
Bought with Bramlett Residential

