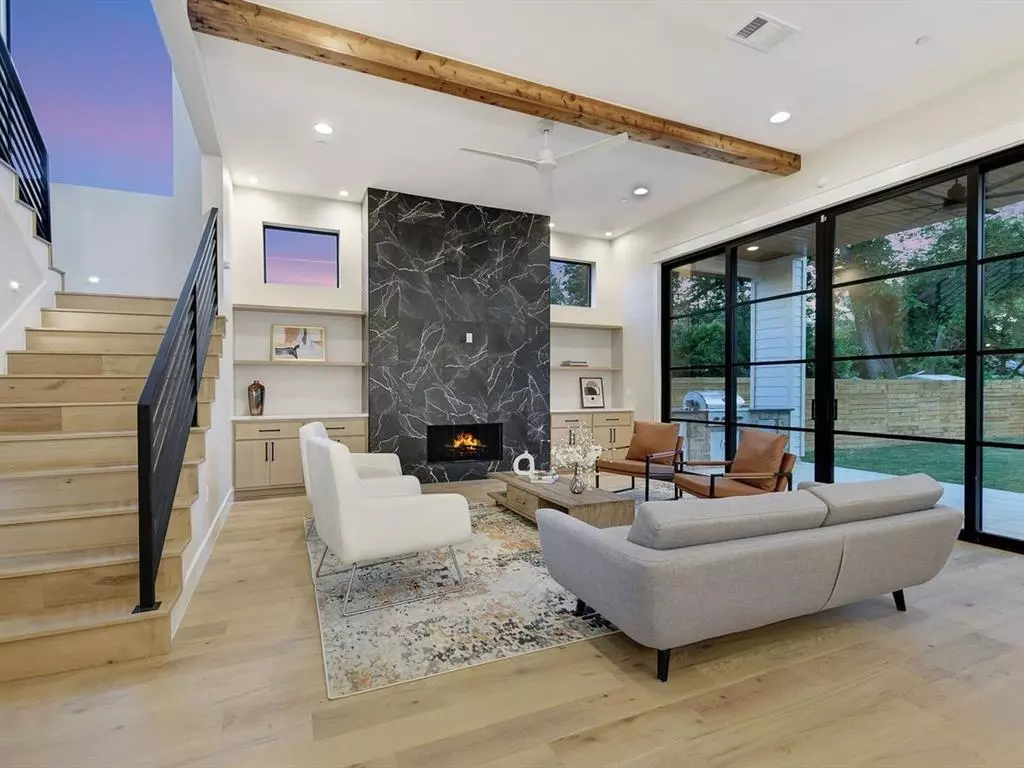$2,550,000
For more information regarding the value of a property, please contact us for a free consultation.
1909 W 40th ST Austin, TX 78731
5 Beds
4 Baths
3,593 SqFt
Key Details
Property Type Single Family Home
Sub Type Single Family Residence
Listing Status Sold
Purchase Type For Sale
Square Footage 3,593 sqft
Price per Sqft $652
Subdivision Oakmont Heights Annex 02
MLS Listing ID 4040542
Sold Date 10/12/23
Bedrooms 5
Full Baths 4
Originating Board actris
Year Built 2023
Annual Tax Amount $15,034
Tax Year 2022
Lot Size 7,862 Sqft
Property Description
Welcome to the Jewel of Oakmont Heights! This newly constructed Lohr Home has the perfect floorplan for any buyer, a great backyard and beautiful finishes throughout. The exterior stone and stucco facade creates a transitional and timeless look. The front porch invites you in and brings you through the custom steel door. You are greeted by expansive ceilings, a grand staircase and a look all the way into the backyard. Every fixture was carefully curated for each space. The great room, consisting of the living, dining and kitchen, has 12 foot ceilings, beautiful white oak hardwoods and a fireplace that acts as the perfect focal point at the end of the room. The living space is large and has a double sliding glass door that opens out onto the covered porch, bringing the outdoors in. The spacious kitchen is complete with Thermador appliances, quartz countertops with waterfall edges. The kitchen is light and bright with custom cabinets that were built on-site. The center island has a white apron sink with brass fixtures throughout the kitchen, and space for barstools. Walk down the hallway towards the back of the house to the private owner’s suite. The vaulted ceiling tops out at 14’ high and brings light into the space. The primary bathroom has sophisticated finishes, including thick marble countertops and showstopping tile. The walk-in closet has been thoughtfully built-out. The upstairs living area has enough space for any activity. Additionally, the upstairs has a 2nd laundry hookup and a bar - so great for entertaining! All room sizes are generous and have large closets. The back porch is covered & has a built-in grill. There is a large private yard with room for a pool. Walk Score 64 - walkable to restaurants, boutiques and coffee shops, parks, dog parks. New restaurants coming in the Grove. A 5-min drive to downtown, easy access to MoPac and are minutes away from grocery stores and restaurants. Must-see!
Location
State TX
County Travis
Rooms
Main Level Bedrooms 2
Interior
Interior Features Ceiling Fan(s), Beamed Ceilings, High Ceilings, Quartz Counters, Double Vanity, Dry Bar, Eat-in Kitchen, French Doors, Kitchen Island, Open Floorplan, Pantry, Primary Bedroom on Main, Recessed Lighting, Walk-In Closet(s), See Remarks
Heating Central
Cooling Central Air
Flooring Tile, Wood, See Remarks
Fireplaces Number 1
Fireplaces Type Living Room, Wood Burning
Fireplace Y
Appliance Built-In Freezer, Built-In Refrigerator, Dishwasher, Gas Cooktop, Gas Range, Microwave, RNGHD, Stainless Steel Appliance(s), Tankless Water Heater, Wine Refrigerator
Exterior
Exterior Feature Outdoor Grill
Garage Spaces 2.0
Fence Back Yard, Privacy, Wood
Pool None
Community Features Curbs, Park, Picnic Area, Playground, Street Lights, See Remarks
Utilities Available Electricity Connected
Waterfront Description None
View None
Roof Type Composition,Shingle
Accessibility None
Porch Covered, Porch
Total Parking Spaces 2
Private Pool No
Building
Lot Description Landscaped, Sprinkler - Automatic, Sprinkler - In Rear, Sprinkler - In Front, Sprinkler - In-ground, Trees-Medium (20 Ft - 40 Ft)
Faces Northeast
Foundation Slab
Sewer Public Sewer
Water Public
Level or Stories Two
Structure Type HardiPlank Type,Stone Veneer,Stucco
New Construction Yes
Schools
Elementary Schools Bryker Woods
Middle Schools O Henry
High Schools Austin
School District Austin Isd
Others
Restrictions Deed Restrictions,See Remarks
Ownership Fee-Simple
Acceptable Financing Cash, Conventional
Tax Rate 1.9749
Listing Terms Cash, Conventional
Special Listing Condition Standard
Read Less
Want to know what your home might be worth? Contact us for a FREE valuation!

Our team is ready to help you sell your home for the highest possible price ASAP
Bought with Noble Real Estate Group


