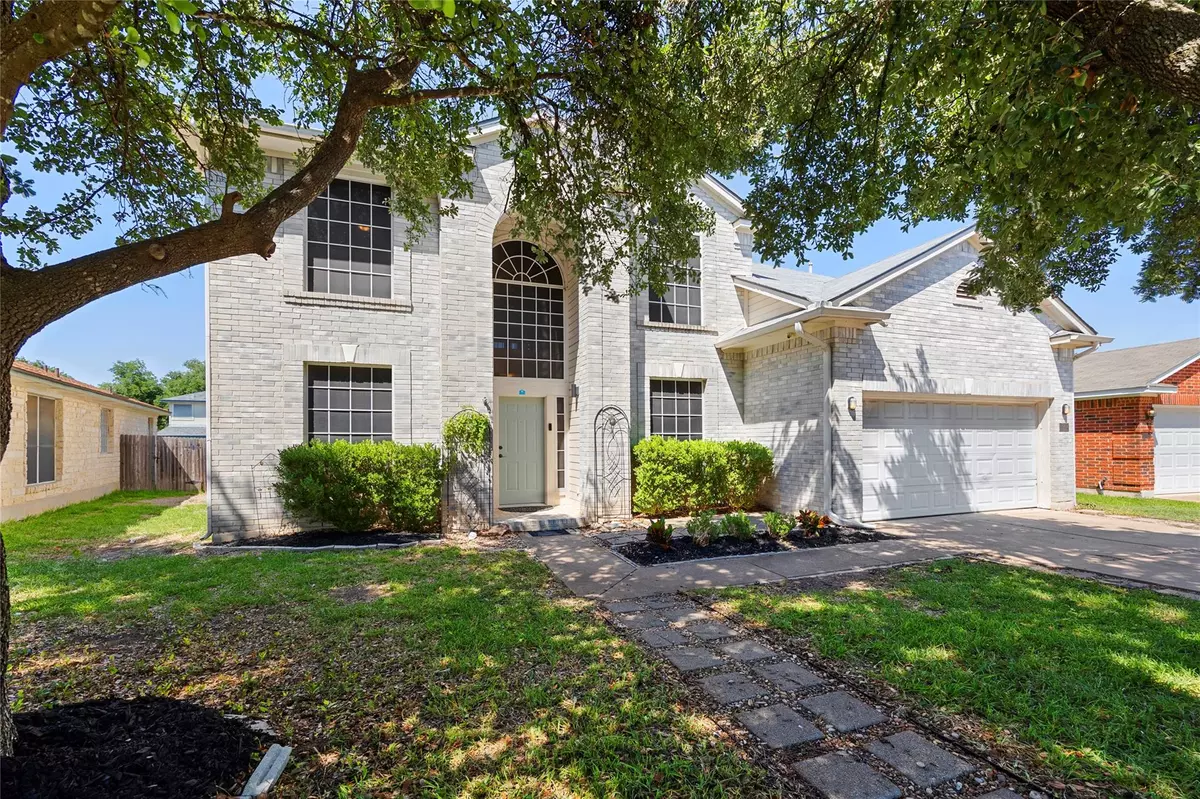$529,000
For more information regarding the value of a property, please contact us for a free consultation.
3904 Mocha TRL Austin, TX 78728
5 Beds
4 Baths
3,136 SqFt
Key Details
Property Type Single Family Home
Sub Type Single Family Residence
Listing Status Sold
Purchase Type For Sale
Square Footage 3,136 sqft
Price per Sqft $165
Subdivision Willow Run Sec 06
MLS Listing ID 8194236
Sold Date 05/01/24
Style 1st Floor Entry,Low Rise (1-3 Stories)
Bedrooms 5
Full Baths 3
Half Baths 1
Originating Board actris
Year Built 1996
Annual Tax Amount $11,114
Tax Year 2023
Lot Size 8,067 Sqft
Property Description
Elegant 2-story home, tucked away on a large lot behind mature live oaks in the desirable neighborhood of Wells Branch! Right away, you’ll notice an elegant exterior with colonial style windows, setting the tone for the intimate yet expansive interior that awaits. Upon entry, a formal dining room is to your left & a dedicated office is to your right. This flowing layout then takes you to the open & inviting living area, featuring a cozy gas fireplace, large windows, & tile flooring that stretches throughout many of the shared areas for easy cleaning. The kitchen offers a breakfast bar, smooth granite countertops, ample cabinet storage, the ideal set up for a coffee bar, & a breakfast area for more casual dining. On the 1st floor, guests will have access to a convenient powder room & a full suite for overnight visits. The acoustics are truly epic as a sound wall separates the 2 floors. The remaining spacious bedrooms, full bathrooms, a massive game room, & laundry room are located on the 2nd floor. The home is equipped with several smart features including front/back door locks, garage with French cleats installed for storage and automatic door, Nest Thermostat & Protect, Eufy doorbell camera, Ubiquiti UnifI mesh router, multiple ethernet port switches for hardline connection, an Avalon water filtration unit (filtered hot/ice cold water from sink line), & over 25 Hue SmartLights. Make your way outside to discover a huge extended patio, a cabana shaded hot tub, a generous backyard with pergola, a flower garden, & a woodworking & storage shed that was extended to double its capacity. Brand new roof in Oct 2023! No HOA yet you’ll still have access to fun amenities provided by Wells Branch MUD. Centrally located with convenient access to MoPac, 45, & I-35 & surrounded by plenty of dining options, shopping, & so much more. Don’t miss the chance to make this house the place you call home!
Location
State TX
County Travis
Rooms
Main Level Bedrooms 1
Interior
Interior Features Two Primary Suties, Breakfast Bar, High Ceilings, Crown Molding, Double Vanity, Gas Dryer Hookup, French Doors, High Speed Internet, Low Flow Plumbing Fixtures, Multiple Living Areas, Smart Home, Smart Thermostat, Soaking Tub, Two Primary Closets, Walk-In Closet(s), Washer Hookup
Heating Central, Electric, ENERGY STAR Qualified Equipment, ENERGY STAR/ACCA RSI Quality Install, Fireplace(s), Forced Air
Cooling Central Air, Dual
Flooring Carpet, Tile
Fireplaces Number 1
Fireplaces Type Decorative, Electric, Masonry
Fireplace Y
Appliance Dishwasher, Disposal, ENERGY STAR Qualified Appliances, Gas Cooktop, Gas Range, Microwave, Gas Oven, RNGHD, Stainless Steel Appliance(s), Water Heater
Exterior
Exterior Feature CCTYD, Garden, Gutters Full, Lighting
Garage Spaces 2.0
Fence Fenced, Perimeter, Wood
Pool None
Community Features Clubhouse, Common Grounds, Courtyard, Dog Park, Fitness Center, Nest Thermostat, Park, Pet Amenities, Picnic Area, Playground, Pool, Sport Court(s)/Facility, Tennis Court(s), Walk/Bike/Hike/Jog Trail(s
Utilities Available Cable Connected, Electricity Connected, High Speed Internet, Natural Gas Connected, Phone Connected, Sewer Connected, Underground Utilities, Water Connected
Waterfront Description None
View Neighborhood
Roof Type Composition
Accessibility None
Porch Deck, Patio
Total Parking Spaces 6
Private Pool No
Building
Lot Description Curbs, Front Yard, Garden, Native Plants, Public Maintained Road, Trees-Medium (20 Ft - 40 Ft), Trees-Moderate
Faces West
Foundation Slab
Sewer MUD
Water MUD
Level or Stories Two
Structure Type Brick,Concrete,Masonry – Partial,Vinyl Siding,Stone
New Construction No
Schools
Elementary Schools Joe Lee Johnson
Middle Schools Chisholm Trail
High Schools Mcneil
School District Round Rock Isd
Others
Restrictions None
Ownership Fee-Simple
Acceptable Financing Cash, Conventional, FHA, VA Loan
Tax Rate 1.9656
Listing Terms Cash, Conventional, FHA, VA Loan
Special Listing Condition Standard
Read Less
Want to know what your home might be worth? Contact us for a FREE valuation!

Our team is ready to help you sell your home for the highest possible price ASAP
Bought with House Hunter Houston, Inc


