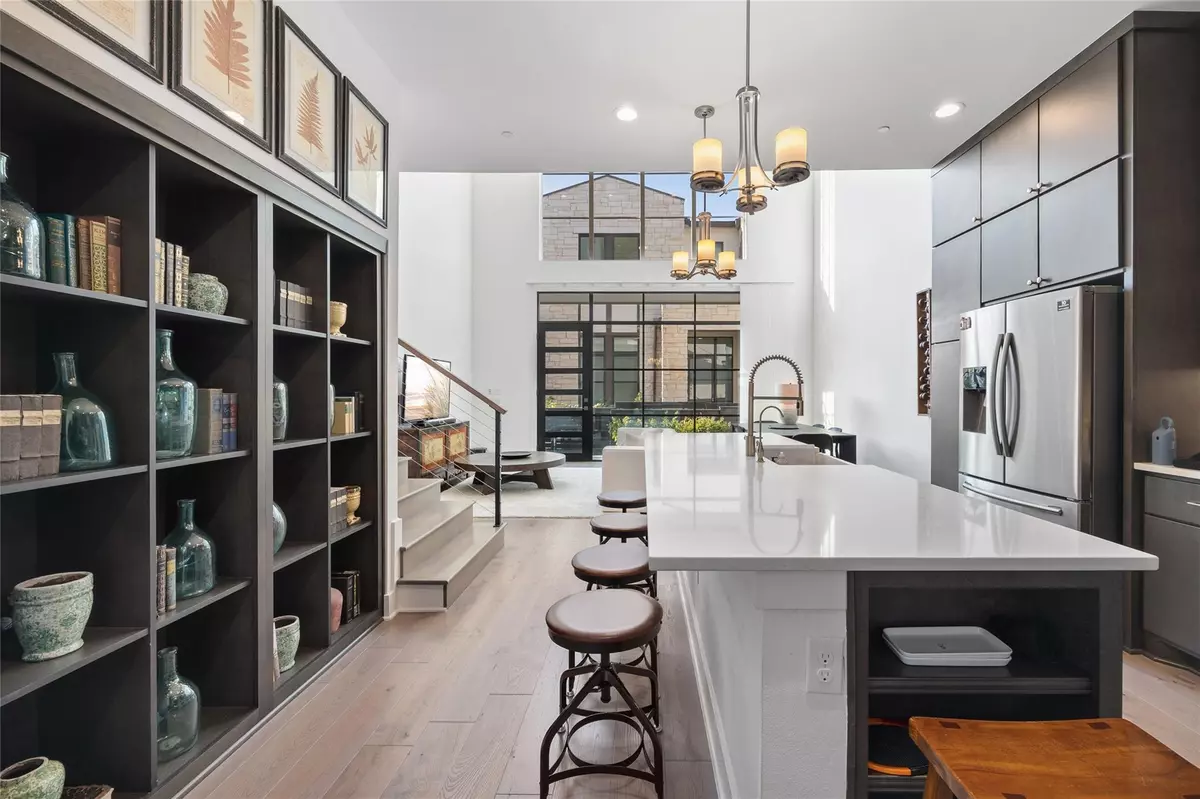$879,000
For more information regarding the value of a property, please contact us for a free consultation.
4415 Authentic DR #224 Austin, TX 78731
3 Beds
4 Baths
2,261 SqFt
Key Details
Property Type Condo
Sub Type Condominium
Listing Status Sold
Purchase Type For Sale
Square Footage 2,261 sqft
Price per Sqft $388
Subdivision The Grove
MLS Listing ID 9211461
Sold Date 04/26/24
Style 1st Floor Entry,Low Rise (1-3 Stories)
Bedrooms 3
Full Baths 3
Half Baths 1
HOA Fees $447/mo
Originating Board actris
Year Built 2019
Annual Tax Amount $19,078
Tax Year 2023
Lot Size 2,570 Sqft
Property Description
Indulge in the epitome of opulent living within this superbly maintained condo in The Grove. From its thoughtfully designed aesthetic enhancements to its strong focus on energy efficiency and intelligent home technologies, every facet of this home has been thoughtfully assembled to elevate its allure. The main level boasts an airy open concept, seamlessly connecting a capacious living area, a well-designed kitchen with as expansive island, and an elegant dining space under high ceilings. Floor-to-ceiling cabinetry not only provides abundant storage but also lends a touch of refinement. Positioned on the second level, the expansive primary bedroom reveals a closet adorned with opulent built-ins. The en suite bathroom evokes a tranquil spa ambiance, showcasing a generous walk-in shower and a soothing soaking tub. Elevating the utilization of space and layout, the third floor of this residence includes two additional bedrooms, each accompanied by its own bathroom. Enjoy scenic park views, and unwind on the private third-floor patio. Revel in the perfect balance between peaceful surroundings and city accessibility. With excellent dining options, a rich local culture, and the allure of nearby water and hiking activities, this home encapsulates a lifestyle of convenience and fulfillment.
Location
State TX
County Travis
Interior
Interior Features Electric Dryer Hookup, French Doors, High Speed Internet, Kitchen Island, Washer Hookup
Heating Central, ENERGY STAR Qualified Equipment
Cooling Central Air
Flooring Carpet, Tile, Wood
Fireplace Y
Appliance Convection Oven, Dishwasher, Disposal, Electric Cooktop, Electric Range, Microwave, Electric Oven
Exterior
Exterior Feature Balcony, Garden, Gutters Full
Garage Spaces 2.0
Fence Fenced
Pool None
Community Features BBQ Pit/Grill, Cluster Mailbox, Common Grounds, Dog Park, Fitness Center, Nest Thermostat, Park, Pet Amenities, Picnic Area, Walk/Bike/Hike/Jog Trail(s
Utilities Available Electricity Connected, High Speed Internet, Sewer Connected, Water Connected
Waterfront Description None
View City, Park/Greenbelt, Trees/Woods
Roof Type Composition,Shingle
Accessibility Hand Rails
Porch Deck, Enclosed
Total Parking Spaces 3
Private Pool No
Building
Lot Description Alley, Garden, Sprinkler - Drip Only/Bubblers, Trees-Medium (20 Ft - 40 Ft), Views
Faces North
Foundation Slab
Sewer Public Sewer
Water Public
Level or Stories Three Or More
Structure Type Stucco
New Construction No
Schools
Elementary Schools Bryker Woods
Middle Schools O Henry
High Schools Austin
School District Austin Isd
Others
HOA Fee Include Common Area Maintenance,Maintenance Grounds,Maintenance Structure
Restrictions See Remarks
Ownership Fee-Simple
Acceptable Financing Cash, Conventional
Tax Rate 1.9749
Listing Terms Cash, Conventional
Special Listing Condition Standard
Read Less
Want to know what your home might be worth? Contact us for a FREE valuation!

Our team is ready to help you sell your home for the highest possible price ASAP
Bought with Moreland Properties


