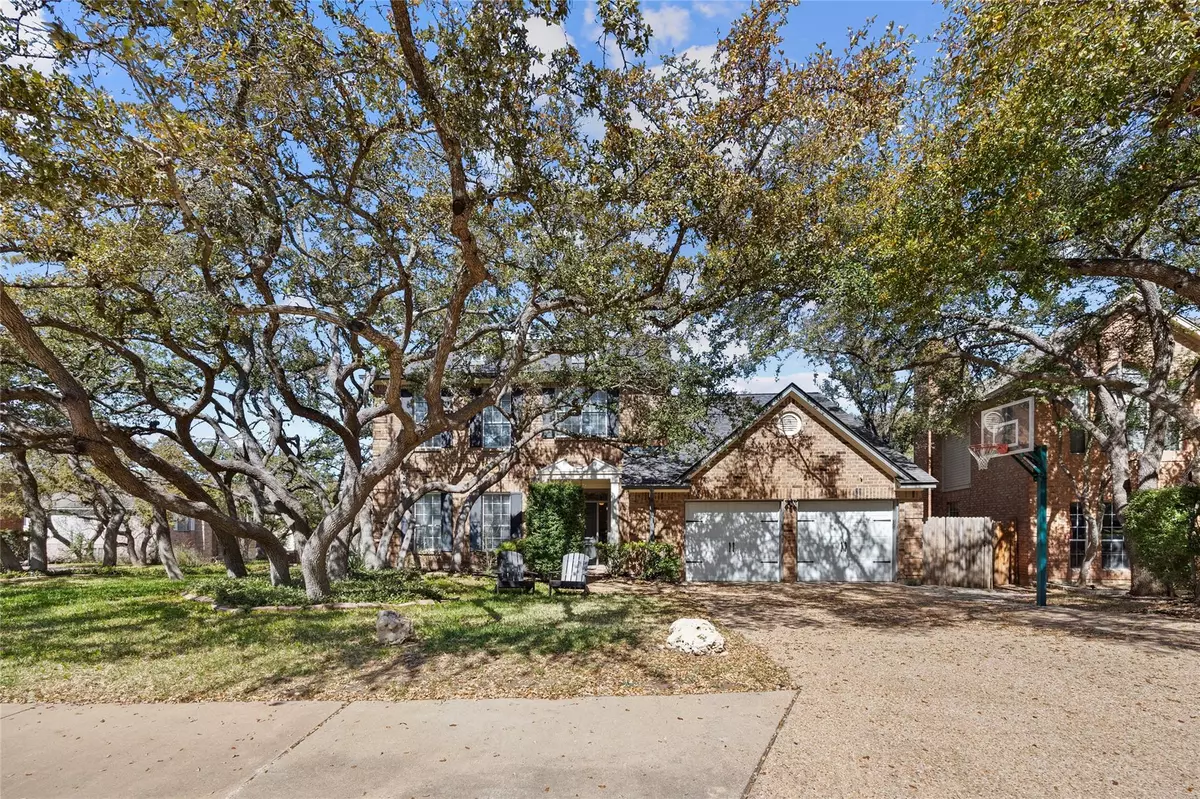$765,000
For more information regarding the value of a property, please contact us for a free consultation.
12414 Old Salt TRL Austin, TX 78732
5 Beds
4 Baths
3,113 SqFt
Key Details
Property Type Single Family Home
Sub Type Single Family Residence
Listing Status Sold
Purchase Type For Sale
Square Footage 3,113 sqft
Price per Sqft $240
Subdivision Steiner Ranch
MLS Listing ID 6393759
Sold Date 04/25/24
Style 1st Floor Entry
Bedrooms 5
Full Baths 3
Half Baths 1
HOA Fees $38
Originating Board actris
Year Built 1988
Annual Tax Amount $10,515
Tax Year 2023
Lot Size 8,062 Sqft
Property Description
Incredible two-story home nestled away on a corner lot in a nature preserve, surrounded by majestic mature live oaks, creating the feeling that you're living in your own quiet park. With this premier location, you'll be within walking distance to multiple restaurants & a quick drive away from Lake Austin & Lake Travis! Step inside to discover a beautifully updated interior that immediately feels like a breath of fresh air with soaring ceilings, fresh paint, & an abundance of natural light flooding in from several large windows. To your left, a formal dining & living area provides a flexible space to create the perfect setting for gatherings & holidays. You'll pass the cascading staircase & make your way to find an inviting & open living area with a cozy wood-burning fireplace & lovely wood flooring. The kitchen will make cooking a breeze with ample storage space, freshly painted cabinets, built-in appliances,a large center island, a decorative hanging pot rack, & a breakfast area for more casual dining. The spacious primary suite is privately tucked away on the first floor, featuring high ceilings, space for a reading nook or desk, a large walk-in closet, & a relaxing en suite bathroom made for two. Upstairs, you'll find a massive bonus room & four additional bedrooms, two of which offer en suite access to full bathrooms. Outside, get ready for all sorts of fun as you step out onto the huge deck. Whether you're enjoying game day under the shade, or warming up in the hot tub on cool nights, you'll be able to enjoy this outdoor space year-round. The HVAC units were replaced & extensively upgraded in 2020 & you'll be able to control the sprinklers from a smart home controller. Living here, you'll have access to community hiking & mountain biking trails as well as tons of fantastic common areas including pools, parks, private boat docks for Lake Austin, & areas for all ages to enjoy. Don't miss out on this stunning, move-in-ready gem - come fall in love today!
Location
State TX
County Travis
Rooms
Main Level Bedrooms 1
Interior
Interior Features High Ceilings, Crown Molding, Double Vanity, Electric Dryer Hookup, Gas Dryer Hookup, High Speed Internet, Kitchen Island, Multiple Living Areas, Primary Bedroom on Main, Recessed Lighting, Smart Home, Smart Thermostat, Soaking Tub, Walk-In Closet(s), Washer Hookup
Heating Central, ENERGY STAR Qualified Equipment, Fireplace(s)
Cooling Central Air, Electric
Flooring Carpet, Laminate, Tile
Fireplaces Number 1
Fireplaces Type Decorative, Gas Starter, Masonry, Wood Burning
Fireplace Y
Appliance Convection Oven, Dishwasher, Disposal, Electric Cooktop, ENERGY STAR Qualified Appliances, Microwave, Electric Oven, Stainless Steel Appliance(s), Water Heater
Exterior
Exterior Feature Gutters Full, Lighting
Garage Spaces 2.0
Fence Wood
Pool None
Community Features BBQ Pit/Grill, Clubhouse, Cluster Mailbox, Common Grounds, Courtyard, Dog Park, Fishing, Fitness Center, Gated, High Speed Internet, Lake, Park, Pet Amenities, Picnic Area, Playground, Pool, Sport Court(s)/Facility, Tennis Court(s), Walk/Bike/Hike/Jog Trail(s
Utilities Available Cable Connected, Electricity Connected, High Speed Internet, Natural Gas Connected, Phone Connected, Sewer Connected, Water Connected
Waterfront Description None
View Park/Greenbelt, Skyline, Trees/Woods
Roof Type Composition
Accessibility None
Porch Covered, Deck
Total Parking Spaces 4
Private Pool No
Building
Lot Description Corner Lot, Cul-De-Sac, Front Yard, Interior Lot, Native Plants, Public Maintained Road, Sprinkler - Automatic, Sprinkler - In Rear, Sprinkler - In Front, Sprinkler - Rain Sensor, Sprinkler - Side Yard, Trees-Medium (20 Ft - 40 Ft), Views
Faces South
Foundation Slab
Sewer Public Sewer
Water Public
Level or Stories Two
Structure Type Frame,Masonry – Partial
New Construction No
Schools
Elementary Schools Steiner Ranch
Middle Schools Canyon Ridge
High Schools Vandegrift
School District Leander Isd
Others
HOA Fee Include Common Area Maintenance,Trash
Restrictions City Restrictions,Zoning
Ownership Fee-Simple
Acceptable Financing Cash, Conventional, FHA, VA Loan
Tax Rate 1.9272
Listing Terms Cash, Conventional, FHA, VA Loan
Special Listing Condition Standard
Read Less
Want to know what your home might be worth? Contact us for a FREE valuation!

Our team is ready to help you sell your home for the highest possible price ASAP
Bought with Londa Whittington, Broker


