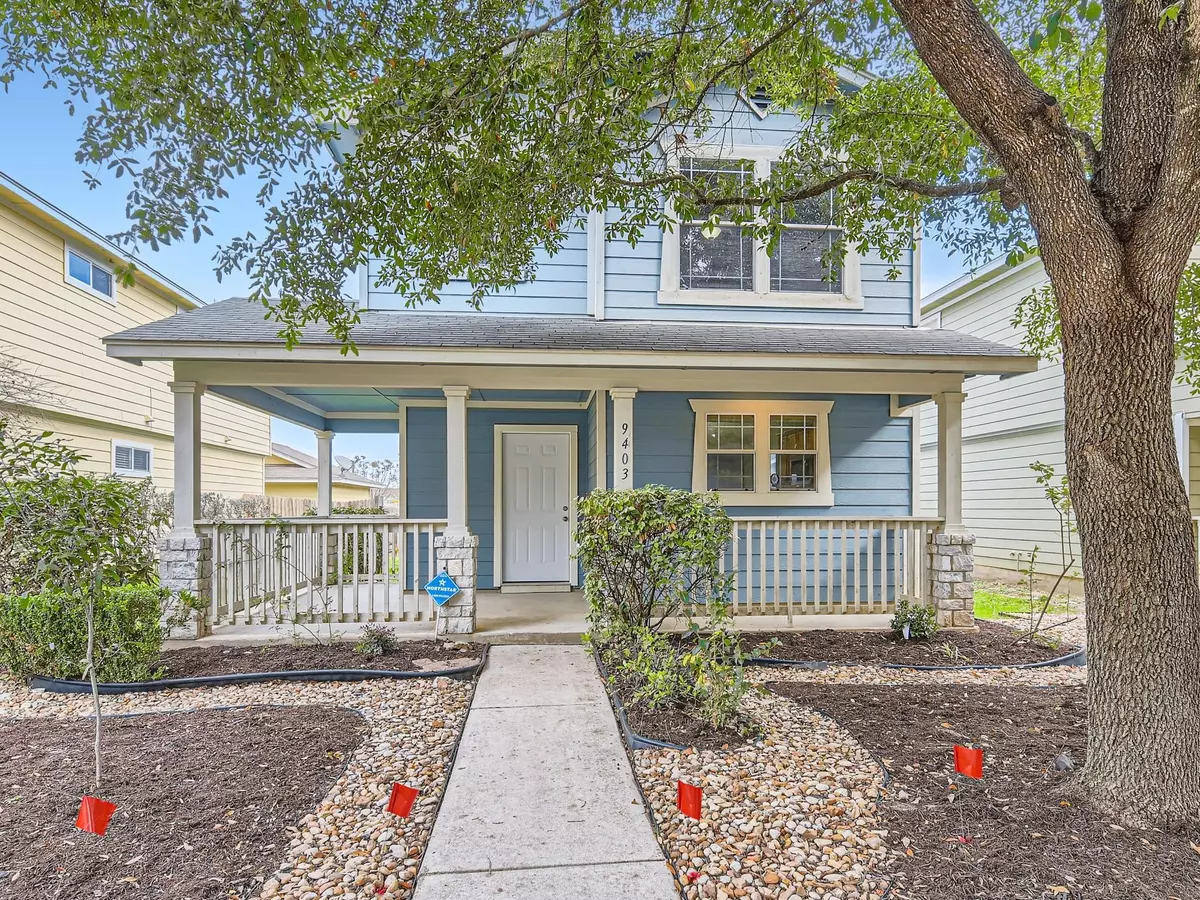$325,000
For more information regarding the value of a property, please contact us for a free consultation.
9403 Rowlands Sayle RD Austin, TX 78744
3 Beds
3 Baths
1,681 SqFt
Key Details
Property Type Single Family Home
Sub Type Single Family Residence
Listing Status Sold
Purchase Type For Sale
Square Footage 1,681 sqft
Price per Sqft $187
Subdivision Crossing At Onion Creek
MLS Listing ID 1898574
Sold Date 04/22/24
Bedrooms 3
Full Baths 2
Half Baths 1
HOA Fees $38/qua
Originating Board actris
Year Built 2004
Tax Year 2023
Lot Size 4,356 Sqft
Property Description
Click the Virtual Tour link to view the 3D walkthrough. Welcome to your dream home nestled in a vibrant community, just minutes away from the heart of downtown Austin! This immaculate two-story residence offers the perfect blend of modern convenience and comfort. As you step inside, the allure of this home becomes apparent. The well-appointed kitchen boasts sleek stainless steel appliances including an electric range, a built-in microwave, and a convenient refrigerator, making meal prep a delight. Its seamless flow into the inviting living spaces creates an ideal setting for both everyday living and entertaining. Upstairs, discover the tranquility of the upper level, where all bedrooms are thoughtfully positioned. The primary bedroom features an elegant ensuite bathroom for your utmost relaxation and a spacious walk-in closet to effortlessly accommodate your wardrobe needs. Outside, a detached 2-car garage provides convenience and ample storage space, ensuring your vehicles and belongings are securely housed. This welcoming community also offers a delightful playground, perfect for fostering community connections and creating cherished memories with friends and family. Convenience is key in this location - relish the ease of access to nearby dining options, grocery stores, and the vibrant attractions of downtown Austin. Whether it's exploring the local scene or unwinding in the comfort of your modern haven, this home offers the lifestyle you've been searching for. Don't miss the chance to make this move-in-ready gem your own.
Location
State TX
County Travis
Interior
Interior Features Ceiling Fan(s), Eat-in Kitchen, Entrance Foyer, Interior Steps, Open Floorplan, Pantry, Storage, Track Lighting, Walk-In Closet(s), Washer Hookup
Heating Central
Cooling Ceiling Fan(s), Central Air
Flooring Carpet, Laminate
Fireplace Y
Appliance Dishwasher, Disposal, Electric Range, Microwave, Oven, Range, Refrigerator, Stainless Steel Appliance(s)
Exterior
Exterior Feature Exterior Steps, Lighting
Garage Spaces 2.0
Fence Back Yard, Fenced, Wood
Pool None
Community Features Curbs, Playground, Sidewalks
Utilities Available Cable Available, Electricity Available, Phone Available, Sewer Available, Water Available
Waterfront Description None
View Neighborhood
Roof Type Asphalt,Shingle
Accessibility None
Porch Front Porch, Patio, Wrap Around
Total Parking Spaces 2
Private Pool No
Building
Lot Description Alley, Back Yard, Curbs, Few Trees, Front Yard, Interior Lot, Landscaped, Level
Faces Southwest
Foundation Slab
Sewer Public Sewer
Water Public
Level or Stories Two
Structure Type Vinyl Siding
New Construction No
Schools
Elementary Schools Blazier
Middle Schools Bedichek
High Schools Crockett
School District Austin Isd
Others
HOA Fee Include See Remarks
Restrictions Deed Restrictions
Ownership Fee-Simple
Acceptable Financing Cash, Conventional, FHA, VA Loan
Tax Rate 2.176
Listing Terms Cash, Conventional, FHA, VA Loan
Special Listing Condition Standard
Read Less
Want to know what your home might be worth? Contact us for a FREE valuation!

Our team is ready to help you sell your home for the highest possible price ASAP
Bought with Emerge Real Estate Group, LLC


