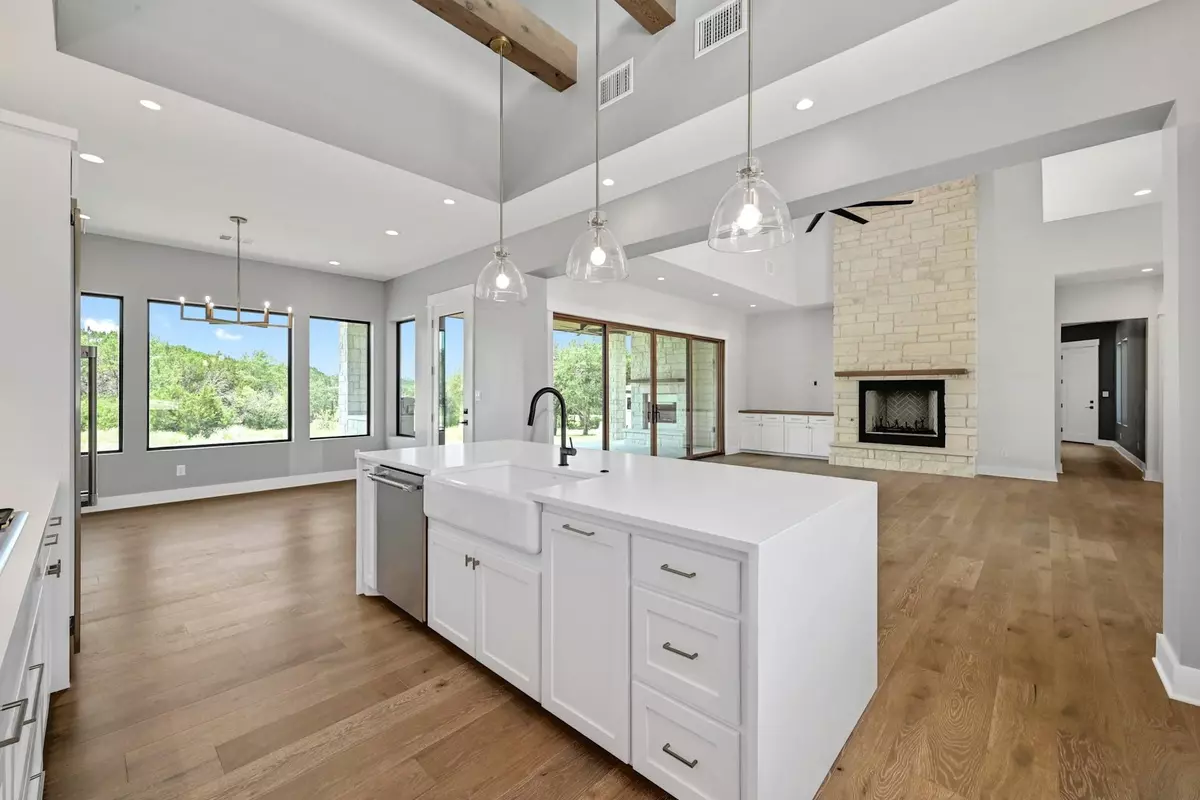$1,045,000
For more information regarding the value of a property, please contact us for a free consultation.
497 Boushka DR Burnet, TX 78611
4 Beds
3 Baths
3,080 SqFt
Key Details
Property Type Single Family Home
Sub Type Single Family Residence
Listing Status Sold
Purchase Type For Sale
Square Footage 3,080 sqft
Price per Sqft $330
Subdivision 7 Creeks Ranch
MLS Listing ID 9249042
Sold Date 04/19/24
Style Single level Floor Plan
Bedrooms 4
Full Baths 3
HOA Fees $16/ann
Originating Board actris
Year Built 2023
Annual Tax Amount $4,677
Tax Year 2022
Lot Size 5.000 Acres
Property Description
Welcome to the beautiful ranch estate community, 7 Creeks Ranch! This newly built home, designed by Steve Todd and styled by Mindy Porter, offers the perfect blend of luxury, comfort, and natural beauty. Situated on a picturesque 5.0-acre treed lot, you'll be captivated by the Hill Country views that surround this wildlife exempt property. Spanning a generous 3,080 square feet, this residence boasts a thoughtfully designed floor plan that caters to both relaxation and entertainment. The open and airy layout features high ceilings, creating a sense of spaciousness throughout. In addition to the four bedrooms and three baths, there's a versatile study/flex space and a game room, providing ample room for your needs. The heart of this home is its stunning kitchen, adorned with quartz countertops and a sleek waterfall edge. The Alderwood cabinetry adds a touch of elegance, while the stainless steel vent hood cover lends a modern flair. Enjoy the convenience of the Kohler plumbing and the farmhouse sink, as well as Thermador Professional appliances. Step onto the wide plank white oak wood flooring that graces the main living areas. Indulge in the luxurious primary bathroom, complete with a frameless shower and free-standing tub, perfect for relaxing after a long day. The exterior showcases a harmonious blend of native stone and stucco, exuding a timeless appeal. The Marvin wood-clad windows bring in an abundance of natural light, creating a seamless connection to the outdoor surroundings. Step outside to your covered outdoor patio, complete with a fireplace, where you can entertain guests or simply unwind while admiring the tranquil scenery. There is an insulated water pump building enclosing a 1,000-gallon water storage tank. The two-car garage offers ample space for your vehicles, while a separate third-car/single-car garage provides additional storage options. This ranch estate community offers the perfect balance of serene country living and modern conveniences.
Location
State TX
County Burnet
Rooms
Main Level Bedrooms 4
Interior
Interior Features Breakfast Bar, Built-in Features, Ceiling Fan(s), Beamed Ceilings, High Ceilings, Tray Ceiling(s), Quartz Counters, Double Vanity, Electric Dryer Hookup, Eat-in Kitchen, Kitchen Island, Open Floorplan, Pantry, Primary Bedroom on Main, Recessed Lighting, Soaking Tub, Walk-In Closet(s), Washer Hookup
Heating Central, ENERGY STAR Qualified Equipment, Fireplace(s), Heat Pump, Propane
Cooling Ceiling Fan(s), Central Air, Electric, ENERGY STAR Qualified Equipment
Flooring Carpet, Tile, Wood
Fireplaces Number 2
Fireplaces Type Family Room, Outside, Wood Burning
Fireplace Y
Appliance Built-In Electric Oven, Built-In Oven(s), Built-In Refrigerator, Convection Oven, Dishwasher, Disposal, Exhaust Fan, Microwave, Double Oven, Propane Cooktop, RNGHD, Self Cleaning Oven, Stainless Steel Appliance(s), Tankless Water Heater, Vented Exhaust Fan
Exterior
Exterior Feature Gas Grill, Gutters Full, Outdoor Grill
Garage Spaces 3.0
Fence None
Pool None
Community Features BBQ Pit/Grill, Cluster Mailbox, Common Grounds, Fishing, Gated, Lake, Picnic Area
Utilities Available Electricity Connected, Propane, Sewer Connected, Water Connected
Waterfront Description None
View Hill Country
Roof Type Composition,Metal
Accessibility None
Porch Covered, Front Porch
Total Parking Spaces 6
Private Pool No
Building
Lot Description Cleared, Interior Lot, Landscaped, Level, Private Maintained Road, Sprinkler - Automatic, Sprinkler - In Rear, Sprinkler - In Front, Sprinkler - In-ground, Many Trees, Trees-Medium (20 Ft - 40 Ft), Trees-Small (Under 20 Ft), Views
Faces Northeast
Foundation Slab
Sewer Septic Tank
Water Well
Level or Stories One
Structure Type Spray Foam Insulation,Masonry – All Sides,Stone,Stucco
New Construction Yes
Schools
Elementary Schools Burnet
Middle Schools Burnet (Burnet Isd)
High Schools Burnet
School District Burnet Isd
Others
HOA Fee Include Common Area Maintenance
Restrictions Covenant,Deed Restrictions
Ownership Fee-Simple
Acceptable Financing Cash, Conventional, VA Loan
Tax Rate 1.5226
Listing Terms Cash, Conventional, VA Loan
Special Listing Condition Standard
Read Less
Want to know what your home might be worth? Contact us for a FREE valuation!

Our team is ready to help you sell your home for the highest possible price ASAP
Bought with Coldwell Banker Realty

