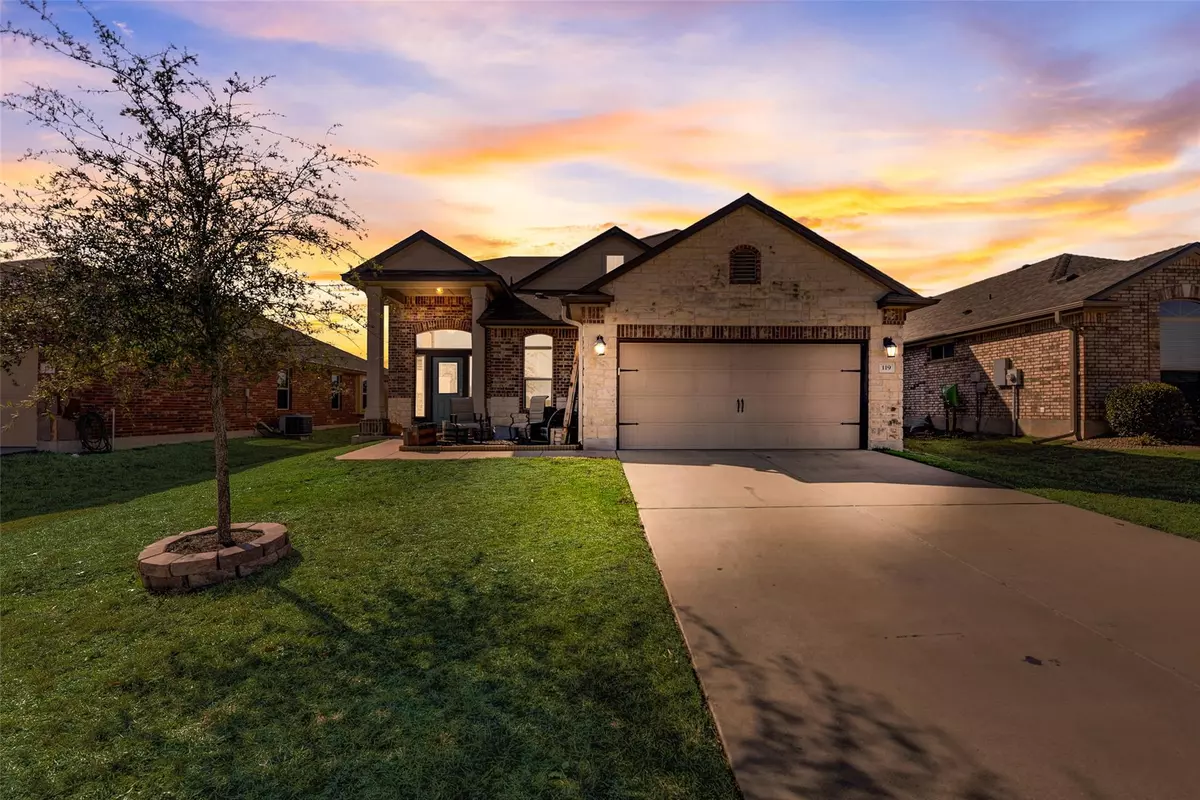$270,000
For more information regarding the value of a property, please contact us for a free consultation.
119 Crocker DR Temple, TX 76502
4 Beds
3 Baths
2,144 SqFt
Key Details
Property Type Single Family Home
Sub Type Single Family Residence
Listing Status Sold
Purchase Type For Sale
Square Footage 2,144 sqft
Price per Sqft $128
Subdivision Alta Vista I
MLS Listing ID 5901449
Sold Date 04/05/24
Bedrooms 4
Full Baths 2
Half Baths 1
Originating Board actris
Year Built 2013
Annual Tax Amount $7,264
Tax Year 2023
Lot Size 6,089 Sqft
Property Description
Welcome to this stunning open floor plan home with high ceilings and boasts exceptional features. As you approach, you'll be
captivated by its great curb appeal, showcasing a well-maintained exterior. The property is equipped with a sprinkler system, ensuring a lush and vibrant lawn year-round. The gutters provide both functionality and aesthetic appeal. Step inside to discover a delightful open floor plan with four bedrooms, offering ample space for comfortable living. The kitchen features sleek stainless steel appliances and provides a space for culinary creativity. Outside, a large fenced backyard awaits, complete with a covered patio, ideal for outdoor relaxation or entertaining. This home truly offers a perfect blend of style, functionality, and convenience. Easy access to major highways, shopping and groceries. This is a must see for anyone! Schedule your showing today and make it yours! No HOA!
Location
State TX
County Bell
Rooms
Main Level Bedrooms 1
Interior
Interior Features High Ceilings, Granite Counters, Double Vanity, Electric Dryer Hookup, Eat-in Kitchen, Open Floorplan, Pantry, Primary Bedroom on Main, Recessed Lighting, Soaking Tub, Walk-In Closet(s), Washer Hookup, See Remarks
Heating Electric
Cooling Central Air
Flooring Carpet, Tile
Fireplace Y
Appliance Cooktop, Dishwasher, Disposal, Electric Cooktop, Exhaust Fan, Microwave, Electric Oven, Free-Standing Electric Oven, Range, RNGHD, Trash Compactor, Electric Water Heater
Exterior
Exterior Feature Gutters Full, Lighting, Private Yard
Garage Spaces 2.0
Fence Back Yard, Full, Gate, Privacy, Wood
Pool None
Community Features See Remarks
Utilities Available Cable Connected, Phone Connected, Sewer Connected, Water Connected
Waterfront Description None
View Pasture
Roof Type Composition,Shingle
Accessibility Accessible Bedroom
Porch Covered, Patio, Porch, Rear Porch
Total Parking Spaces 2
Private Pool No
Building
Lot Description Back to Park/Greenbelt, Back Yard, Curbs, Sprinkler - Automatic
Faces North
Foundation Slab
Sewer Public Sewer
Water Public
Level or Stories Two
Structure Type Brick,Stone
New Construction No
Schools
Elementary Schools Academy
Middle Schools Academy
High Schools Academy
School District Academy Isd
Others
Restrictions None
Ownership Fee-Simple
Acceptable Financing Cash, Conventional, FHA, VA Loan
Tax Rate 2.45
Listing Terms Cash, Conventional, FHA, VA Loan
Special Listing Condition Standard
Read Less
Want to know what your home might be worth? Contact us for a FREE valuation!

Our team is ready to help you sell your home for the highest possible price ASAP
Bought with All City Real Estate Ltd. Co


