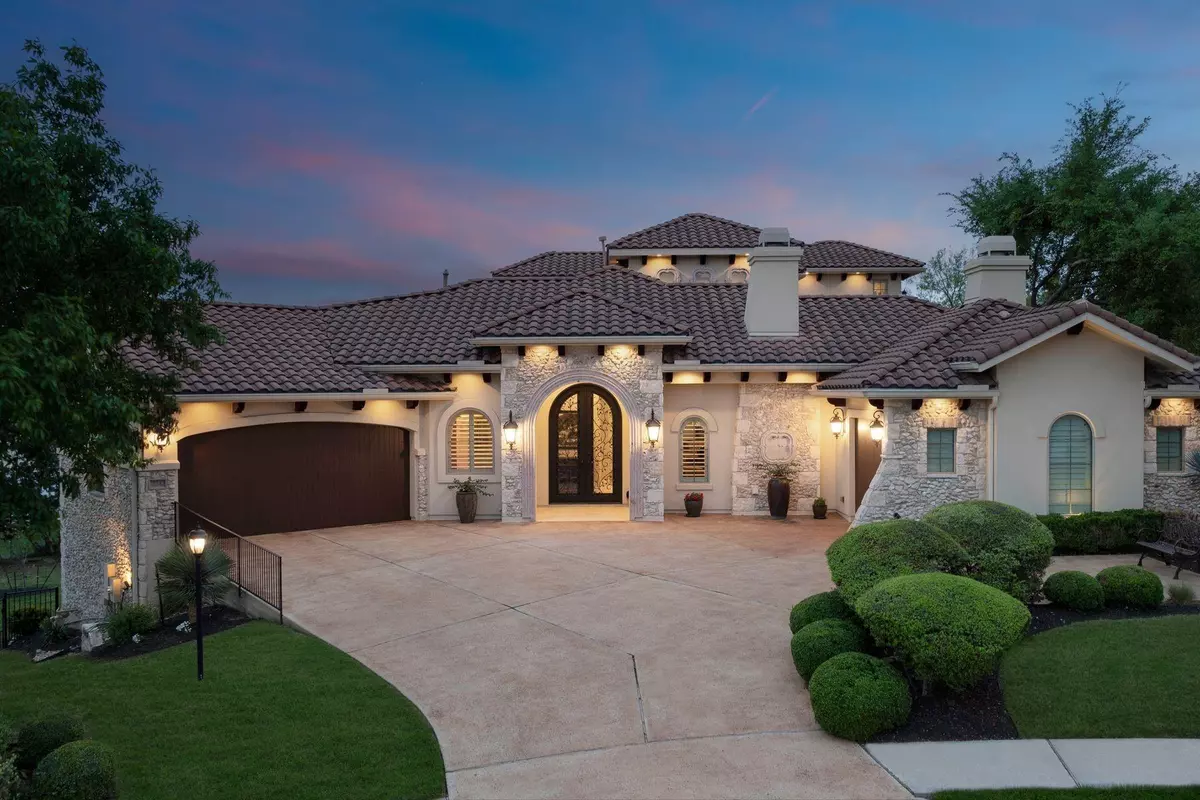$1,487,500
For more information regarding the value of a property, please contact us for a free consultation.
224 Neville Wood CT Austin, TX 78738
4 Beds
4 Baths
3,602 SqFt
Key Details
Property Type Single Family Home
Sub Type Single Family Residence
Listing Status Sold
Purchase Type For Sale
Square Footage 3,602 sqft
Price per Sqft $414
Subdivision Flintrock At Hurst Creek Ph 01
MLS Listing ID 4098735
Sold Date 04/15/24
Bedrooms 4
Full Baths 3
Half Baths 1
HOA Fees $74
Originating Board actris
Year Built 2014
Annual Tax Amount $23,652
Tax Year 2023
Lot Size 0.409 Acres
Property Description
Welcome to an exquisite retreat located in the gated golf course community of Flintrock Falls. Offering a harmonious blend of European inspired luxury situated just a short jaunt away from The Hills Country Club & Flintrock Country Club, where four distinct and challenging golf courses, fine dining, community amenities and social events await your enjoyment.
This residence is located on a quiet cul-de-sac, overlooking one of the golf courses and on an oversized lot just a 10-minute drive away from all the desired conveniences at the Hill Country Galleria.
As one steps inside this meticulously crafted home you are greeted with an array of custom features and a welcoming floor plan. An elegant foyer, great room with a bespoke limestone fireplace, and expansive kitchen and dining room allow for seamless daily use as well as entertaining. At the heart of the home lies an oversized granite kitchen island, perfect for gathering with loved ones and inspiring culinary creativity. A custom wine room with an artist’s mural delights with an adjacent sitting room which invites both relaxation and conversation.
The main level primary suite offers a tranquil sanctuary with a bedroom overlooking the golf course and idyllic pool along with a spa-like bathroom and two walk-in closets.
This home boasts an array of custom features in every room, from hand-painted tiles sourced from Barcelona, Madrid & Pisa to custom light fixtures, wrought iron details, and stone work.
An additional bedroom suite on the main floor, with a private sitting room and an ensuite bathroom, offer the opportunity for the home to live like a single story if one desires.
On the second story a Juliet balcony and two additional bedrooms and a bathroom await.
The outdoor spaces beckon relaxation with an ample covered patio overlooking the pool and hot tub along with the golf course. The backyard features an expansive lawn, fire pit, and two pergolas.
Location
State TX
County Travis
Rooms
Main Level Bedrooms 2
Interior
Interior Features Breakfast Bar, Ceiling Fan(s), Granite Counters, Double Vanity, Interior Steps, Kitchen Island, Open Floorplan, Primary Bedroom on Main, Walk-In Closet(s), See Remarks
Heating Central, Propane
Cooling Central Air, Zoned
Flooring Tile, Wood
Fireplaces Number 1
Fireplaces Type Family Room
Fireplace Y
Appliance Built-In Oven(s), Built-In Refrigerator, Cooktop, Dishwasher, Disposal, Microwave, Propane Cooktop, Water Heater
Exterior
Exterior Feature Outdoor Grill
Garage Spaces 3.0
Fence Wrought Iron
Pool Pool/Spa Combo, See Remarks
Community Features Clubhouse, Golf
Utilities Available Electricity Connected, Propane, Sewer Connected, Water Connected
Waterfront Description None
View Golf Course
Roof Type Tile
Accessibility None
Porch Patio
Total Parking Spaces 6
Private Pool Yes
Building
Lot Description Backs To Golf Course, Cul-De-Sac, Curbs, Level, Sprinkler - Automatic
Faces North
Foundation Slab
Sewer MUD
Water MUD
Level or Stories Two
Structure Type Stone,Stucco
New Construction No
Schools
Elementary Schools Lakeway
Middle Schools Hudson Bend
High Schools Lake Travis
School District Lake Travis Isd
Others
HOA Fee Include Common Area Maintenance
Restrictions See Remarks
Ownership Fee-Simple
Acceptable Financing Cash, Conventional
Tax Rate 2.0178
Listing Terms Cash, Conventional
Special Listing Condition Standard
Read Less
Want to know what your home might be worth? Contact us for a FREE valuation!

Our team is ready to help you sell your home for the highest possible price ASAP
Bought with Realty Texas LLC


