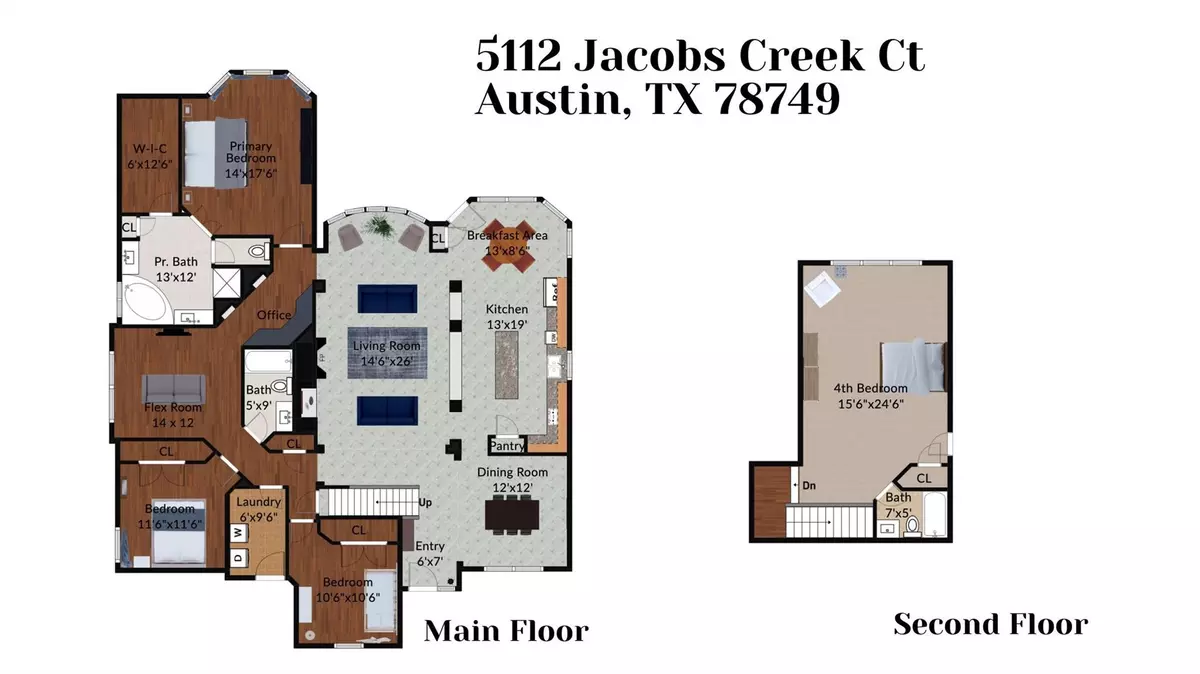$749,000
For more information regarding the value of a property, please contact us for a free consultation.
5112 Jacobs Creek CT Austin, TX 78749
4 Beds
3 Baths
3,030 SqFt
Key Details
Property Type Single Family Home
Sub Type Single Family Residence
Listing Status Sold
Purchase Type For Sale
Square Footage 3,030 sqft
Price per Sqft $247
Subdivision Western Oaks 03-C
MLS Listing ID 9798340
Sold Date 04/11/24
Bedrooms 4
Full Baths 3
HOA Fees $61/mo
Originating Board actris
Year Built 2001
Tax Year 2023
Lot Size 10,402 Sqft
Property Sub-Type Single Family Residence
Property Description
Are you looking for a large home with multiple living spaces for the whole family? ONE THAT IS PRICED BELOW MARKET VALUE? A home that lives like a one-story with bdrms downstairs? Surrounded by shopping, restaurants, cafes, amentities, yet on a quiet cul-de-sac in a well-established & highly sought-after neighborhood? STOP SCROLLING! Here it is!! WHAT A GREAT DEAL to get into a highly sought after neighborhood with excellent schools & amenities. Perfect for growing or extended family. 3 bdrms+2 baths on main floor PLUS 4th bdrm+full bath up. Flex space on main floor can be another living rm/study/playspace. Conveniently located between bdrms, each family member can claim their own space, yet still be together on one floor. Picture windows & high ceilings provide an abundance of natural light! Open floor plan. Living rm w/built-in bookcases & brick fireplace, cozy for family movie nights. Spacious kitchen is heart of home & equipped w/modern features - s/s appl, granite counters, island & pantry. Bright breakfast nook surrounded by windows. Invite the whole family for holiday dinners in formal dining rm. Wood & tile floors on main floor, w/carpet upstairs, proving to be easy to maintain. Primary bdrm cozy & relaxing w/bay windows & large enough for king bed & furniture. Secondary bdrms great sizes w/lots of storage. Floor plan included in the photos. Mature trees & landscaping in backyard creates a private space w/no back neighbors & trees providing lots of shade and easy to take care of. Meticulously maintained by one owner for 22 years. Convenient shopping, restaurants & amenities are walking distance. Brunch @Kerby Lane, dinner ingredients @Whole Foods, margaritas@Chuy's, and supplies @Costco, just to name a few, are all less than a mile away. Downtown commute is 20 minutes via 290 or Mopac. Google Fiber available. Located on a peaceful cul-de-sac street, creating a safe space for walks w/kids & dogs. Inexpensive HOA w/access to parks, pools, playgrounds. GO NOW!
Location
State TX
County Travis
Rooms
Main Level Bedrooms 3
Interior
Interior Features Bookcases, Breakfast Bar, Built-in Features, Ceiling Fan(s), High Ceilings, Granite Counters, Crown Molding, Double Vanity, Electric Dryer Hookup, Eat-in Kitchen, Entrance Foyer, French Doors, High Speed Internet, In-Law Floorplan, Interior Steps, Kitchen Island, Multiple Dining Areas, Multiple Living Areas, Open Floorplan, Pantry, Primary Bedroom on Main, Recessed Lighting, Soaking Tub, Walk-In Closet(s), Washer Hookup
Heating Central, Natural Gas
Cooling Central Air, Electric
Flooring Carpet, Tile, Wood
Fireplaces Number 1
Fireplaces Type Gas, Living Room
Fireplace Y
Appliance Dishwasher, Disposal, Microwave, Gas Oven, Free-Standing Gas Range, Stainless Steel Appliance(s), Water Heater
Exterior
Exterior Feature Garden, Gutters Partial, Lighting, Private Yard
Garage Spaces 2.0
Fence Back Yard, Wood
Pool None
Community Features Curbs, Google Fiber, Park, Playground, Pool, Sidewalks, Underground Utilities, Walk/Bike/Hike/Jog Trail(s
Utilities Available Electricity Available, High Speed Internet, Natural Gas Available, Sewer Available, Water Available
Waterfront Description None
View None
Roof Type Composition
Accessibility None
Porch Covered, Front Porch, Patio, Porch
Total Parking Spaces 4
Private Pool No
Building
Lot Description Back Yard, Cul-De-Sac, Curbs, Front Yard, Garden, Landscaped, Level, Private, Sprinkler - Automatic, Sprinkler - In-ground, Trees-Medium (20 Ft - 40 Ft)
Faces South
Foundation Slab
Sewer Public Sewer
Water Public
Level or Stories Two
Structure Type Brick Veneer,Masonry – All Sides
New Construction No
Schools
Elementary Schools Patton
Middle Schools Small
High Schools Austin
School District Austin Isd
Others
HOA Fee Include Common Area Maintenance
Restrictions Deed Restrictions
Ownership Fee-Simple
Acceptable Financing Cash, Conventional, FHA, VA Loan
Tax Rate 1.9749
Listing Terms Cash, Conventional, FHA, VA Loan
Special Listing Condition Standard
Read Less
Want to know what your home might be worth? Contact us for a FREE valuation!

Our team is ready to help you sell your home for the highest possible price ASAP
Bought with Compass RE Texas, LLC

