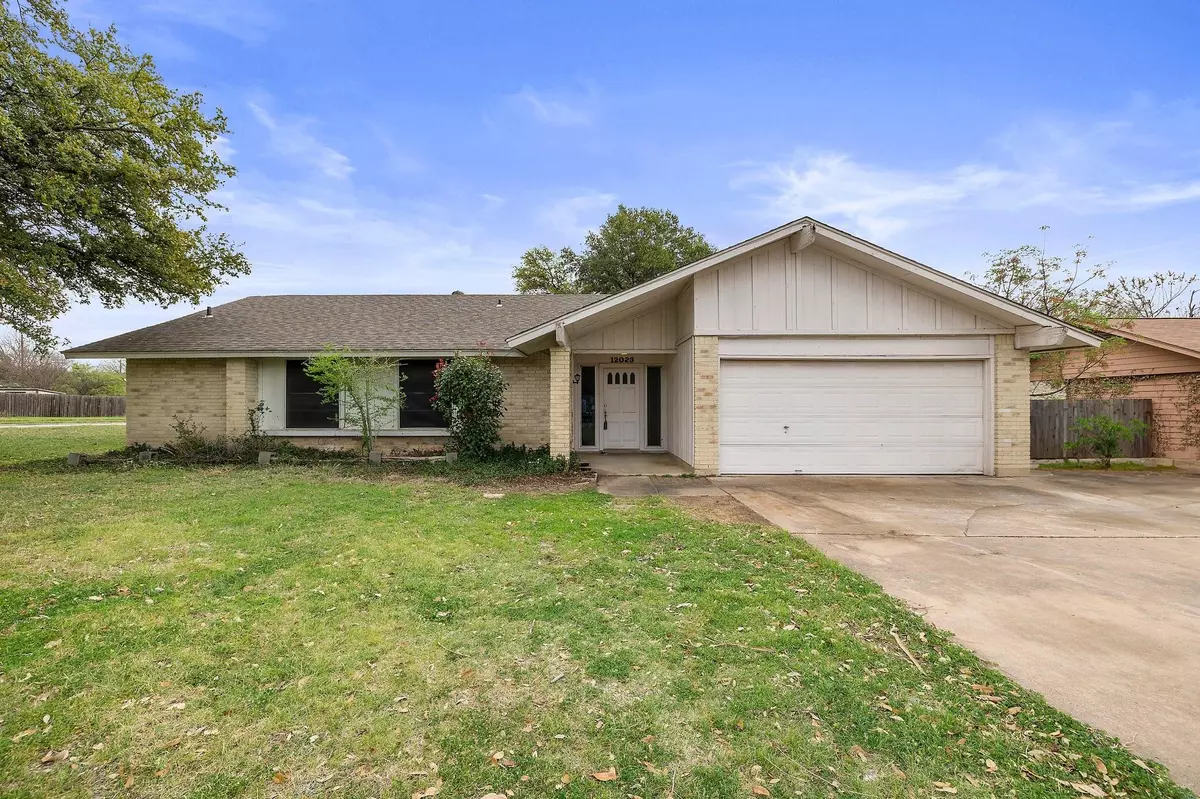$399,000
For more information regarding the value of a property, please contact us for a free consultation.
12023 Timber Wolf TRL Austin, TX 78727
4 Beds
2 Baths
1,545 SqFt
Key Details
Property Type Single Family Home
Sub Type Single Family Residence
Listing Status Sold
Purchase Type For Sale
Square Footage 1,545 sqft
Price per Sqft $255
Subdivision Angus Valley Annex Sec 02
MLS Listing ID 3163288
Sold Date 04/08/24
Bedrooms 4
Full Baths 2
Originating Board actris
Year Built 1976
Tax Year 2023
Lot Size 0.282 Acres
Lot Dimensions 100X127
Property Sub-Type Single Family Residence
Property Description
Pre-inspected for buyer confidence! Welcome to this investor's dream—a charming single-story home located in sought-after North Austin, just minutes from the vibrant shopping and dining hub of The Domain. Step inside to discover an open floorplan, perfect for modern living and entertaining. The living room welcomes you with high, vaulted ceilings and a cozy brick fireplace, creating a warm and inviting atmosphere. Adjacent to the living room is the eat-in kitchen, offering ample space for renovation and customization according to your vision. With TLC, this space can be transformed into a culinary haven tailored to your preferences. The home features four bedrooms, or 3 bedrooms with an office. Additionally, the property offers a large backyard with several mature trees. Whether you're an investor looking for a lucrative opportunity or a buyer seeking a project to make your own, this home offers endless possibilities. Don't miss out on the chance to own a piece of North Austin real estate and unlock the potential of this gem. Schedule a showing today and start envisioning the possibilities!
Location
State TX
County Travis
Rooms
Main Level Bedrooms 4
Interior
Interior Features Ceiling Fan(s), Beamed Ceilings, High Ceilings, Vaulted Ceiling(s), Laminate Counters, Electric Dryer Hookup, Eat-in Kitchen, Entrance Foyer, No Interior Steps, Open Floorplan, Primary Bedroom on Main, Walk-In Closet(s), Washer Hookup
Heating Central, Fireplace(s)
Cooling Ceiling Fan(s), Central Air
Flooring Carpet, Linoleum
Fireplaces Number 1
Fireplaces Type Living Room, Masonry, Raised Hearth, Wood Burning
Fireplace Y
Appliance Dishwasher, Microwave, Free-Standing Electric Oven, Free-Standing Electric Range
Exterior
Exterior Feature No Exterior Steps, Private Yard
Garage Spaces 2.0
Fence Back Yard, Fenced, Gate, Privacy, Wood
Pool None
Community Features None
Utilities Available Electricity Available, Sewer Available, Water Available
Waterfront Description None
View None
Roof Type Composition,Shingle
Accessibility None
Porch Deck
Total Parking Spaces 4
Private Pool No
Building
Lot Description Back Yard, Corner Lot, Front Yard, Level, Private
Faces Northeast
Foundation Slab
Sewer Public Sewer
Water Public
Level or Stories One
Structure Type Brick,Masonry – Partial
New Construction No
Schools
Elementary Schools Davis
Middle Schools Murchison
High Schools Anderson
School District Austin Isd
Others
Restrictions Deed Restrictions
Ownership Fee-Simple
Acceptable Financing Cash
Tax Rate 1.8092
Listing Terms Cash
Special Listing Condition Standard
Read Less
Want to know what your home might be worth? Contact us for a FREE valuation!

Our team is ready to help you sell your home for the highest possible price ASAP
Bought with Compass RE Texas, LLC

