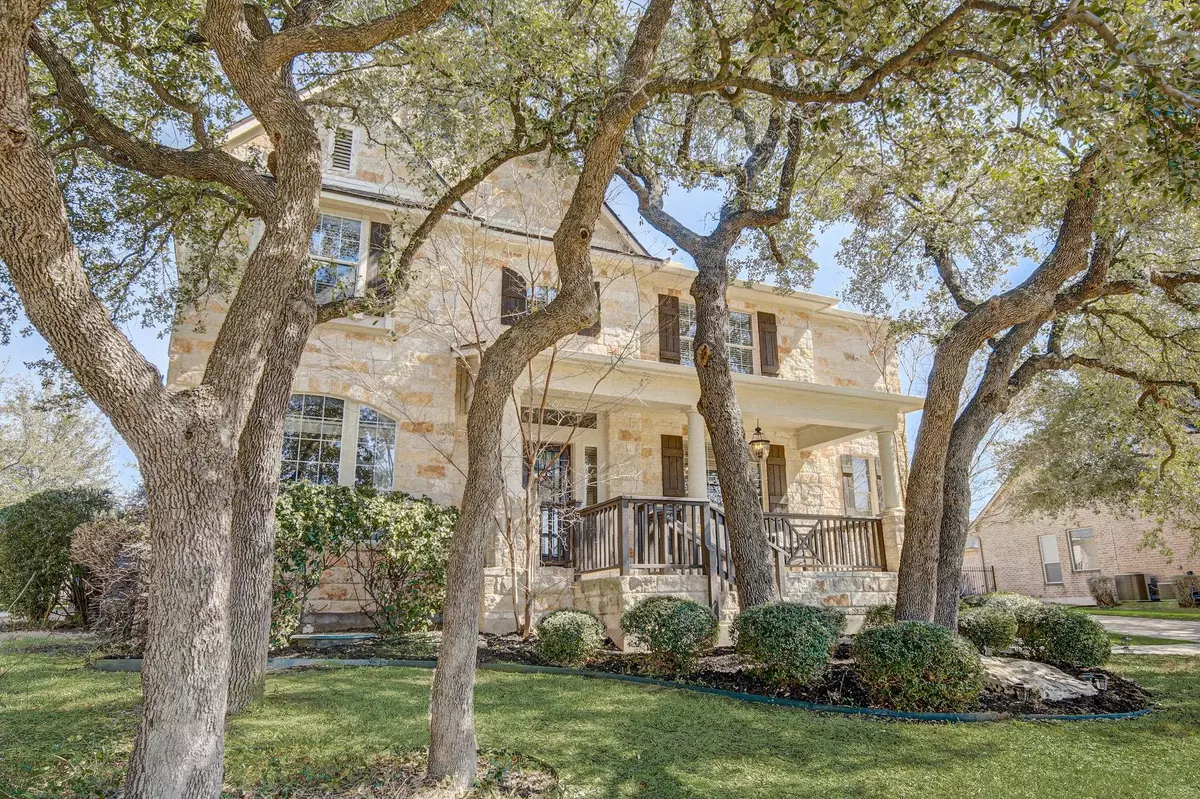$824,900
For more information regarding the value of a property, please contact us for a free consultation.
2406 Ambush CYN Leander, TX 78641
4 Beds
4 Baths
3,411 SqFt
Key Details
Property Type Single Family Home
Sub Type Single Family Residence
Listing Status Sold
Purchase Type For Sale
Square Footage 3,411 sqft
Price per Sqft $234
Subdivision Fairways Ph 1 Crystal Falls Ii
MLS Listing ID 9847698
Sold Date 04/05/24
Bedrooms 4
Full Baths 4
HOA Fees $77/mo
Originating Board actris
Year Built 2006
Annual Tax Amount $11,743
Tax Year 2023
Lot Size 0.417 Acres
Property Description
Welcome to 2406 Ambush Canyon, an embodiment of Texas Hill Country elegance in the prestigious Fairways at Crystal Falls. This home, nestled on a rare, level lot of nearly half an acre, is a treasure trove of natural beauty and modern sophistication. As you step onto the expansive front porch, you're welcomed into a world where soaring ceilings and an expertly designed floor plan merge to create an ambiance of refined comfort. The versatile front room, ideal for use as a formal living space, library, or office, radiates elegance and flexibility. A private, separate office with French doors presents an opportunity for a 5th bedroom/guest quarters, conveniently adjacent to a full bathroom.
The heart of the home begins with the formal dining room, seamlessly connected to the kitchen through a butler's door, setting an exquisite stage for hosting and entertaining. The chef's kitchen, equipped with a large island and a cozy breakfast area, opens to a breathtaking two-story family room. Here, a fireplace, elegant built-ins, and grand windows bathe the space in natural light, creating an inviting atmosphere for relaxation and gatherings.
The main level owner's suite is your private sanctuary, complete with a luxurious soaking tub, separate shower, and dual vanities. Venture upstairs to find a serene second living area, thoughtfully positioned to provide tranquility & separation for the additional bedrooms.
In 2023, the home received significant updates for enhanced comfort & reduced maintenance, including a new roof with solar attic fan, new water heaters, and a septic grinder. These join the new A/C blower and evaporator from 2020 and fresh carpet in 2024, ensuring the home is as functional as it is beautiful.
The backyard, a canvas awaiting your personal touch, extends to a spacious detached 3-car garage. This garage is not just a storage space but a haven for hobbies and projects, featuring a pull-down ladder and built-out flooring for additional storage.
Location
State TX
County Travis
Rooms
Main Level Bedrooms 1
Interior
Interior Features Bookcases, Breakfast Bar, Built-in Features, Ceiling Fan(s), High Ceilings, Vaulted Ceiling(s), Double Vanity, French Doors, Kitchen Island, Multiple Dining Areas, Multiple Living Areas, Open Floorplan, Pantry, Primary Bedroom on Main, Walk-In Closet(s)
Heating Central
Cooling Central Air
Flooring Carpet, Tile, Wood
Fireplaces Number 1
Fireplaces Type Family Room
Fireplace Y
Appliance Built-In Gas Oven, Dishwasher, Disposal, Gas Cooktop, Microwave, Water Heater
Exterior
Exterior Feature Exterior Steps, Gutters Full
Garage Spaces 3.0
Fence Back Yard
Pool None
Community Features BBQ Pit/Grill, Cluster Mailbox, Common Grounds, Gated, High Speed Internet, Picnic Area, Planned Social Activities, Playground, Pool, Sport Court(s)/Facility, Tennis Court(s), Walk/Bike/Hike/Jog Trail(s
Utilities Available Electricity Connected, High Speed Internet, High Speed Internet, Natural Gas Connected, Sewer Connected, Water Connected
Waterfront No
Waterfront Description None
View None
Roof Type Composition
Accessibility None
Porch Arbor, Front Porch, Patio
Total Parking Spaces 6
Private Pool No
Building
Lot Description Front Yard, Interior Lot, Landscaped, Level, Near Golf Course, Private Maintained Road, Sprinkler - Automatic, Trees-Large (Over 40 Ft), Trees-Moderate
Faces West
Foundation Slab
Sewer Public Sewer
Water Public
Level or Stories Two
Structure Type Masonry – All Sides,Stone
New Construction No
Schools
Elementary Schools Whitestone
Middle Schools Running Brushy
High Schools Leander High
School District Leander Isd
Others
HOA Fee Include Common Area Maintenance
Restrictions Deed Restrictions
Ownership Fee-Simple
Acceptable Financing Cash, Conventional, FHA, VA Loan
Tax Rate 2.01
Listing Terms Cash, Conventional, FHA, VA Loan
Special Listing Condition Standard
Read Less
Want to know what your home might be worth? Contact us for a FREE valuation!

Our team is ready to help you sell your home for the highest possible price ASAP
Bought with Coldwell Banker Realty


