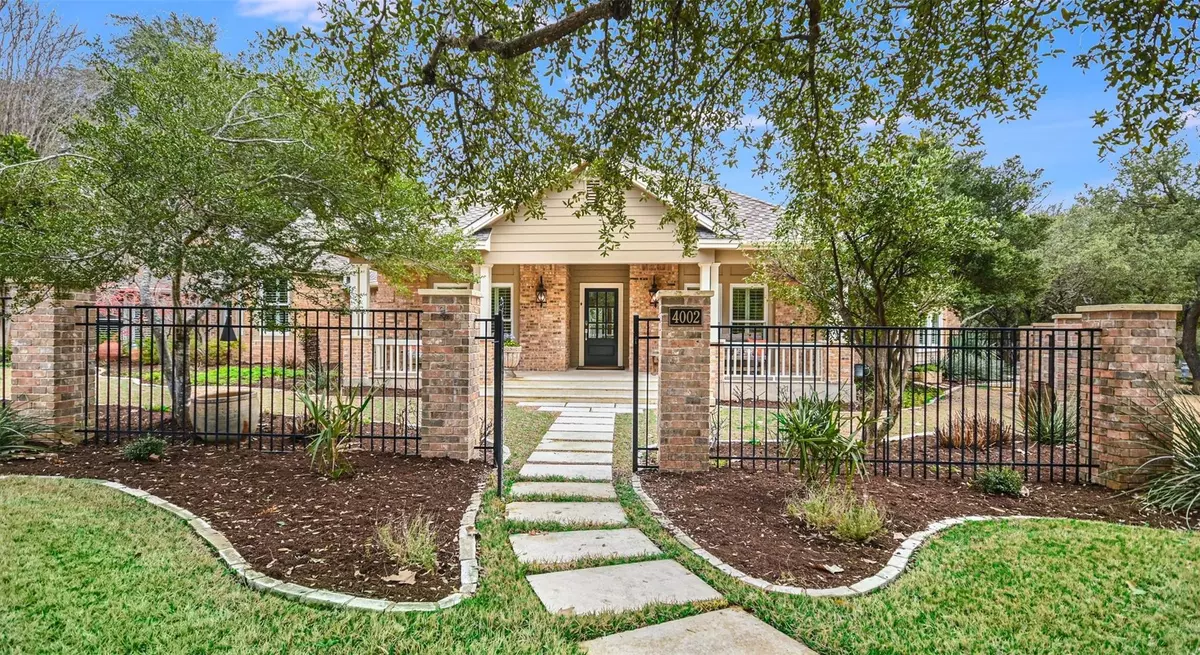$2,300,000
For more information regarding the value of a property, please contact us for a free consultation.
4002 Bennedict LN Austin, TX 78746
4 Beds
4 Baths
3,179 SqFt
Key Details
Property Type Single Family Home
Sub Type Single Family Residence
Listing Status Sold
Purchase Type For Sale
Square Footage 3,179 sqft
Price per Sqft $707
Subdivision West Rim
MLS Listing ID 3718422
Sold Date 03/28/24
Style Single level Floor Plan
Bedrooms 4
Full Baths 4
HOA Fees $139/ann
Originating Board actris
Year Built 1983
Tax Year 2023
Lot Size 0.410 Acres
Property Description
Welcome to 4002 Bennedict Lane in the highly sought-after West Rim neighborhood of Westlake. This meticulously updated one-story home offers the ideal blend of luxury, comfort, and convenience.
Upon arriving enjoy the beautifully landscaped courtyard garden and welcoming front porch. Step through the front entry and into the combined formal living and dining area, complete with a wood burning fireplace, and views of the backyard pool through large windows.
This home was built with thoughtful custom features throughout including vaulted ceilings and crown molding accents that create a warm and inviting atmosphere. The dynamic floor plan seamlessly connects the breakfast room, family room, and the gourmet renovated kitchen where fantastic natural light, high-end appliances, and custom cabinetry await the culinary enthusiast.
Four generously sized bedrooms are each accompanied by an updated modern bathroom. The primary suite serves as a serene retreat, showcasing a luxurious ensuite bath with dual vanities, a soaking tub, and a separate shower. Enjoy the functionality of a private office, and an expanded laundry room with custom cabinetry and wine storage.
Stepping outside, discover your own private oasis, complete with a pool and ample space for outdoor entertaining. Surrounded by lush landscaping and mature trees, the backyard offers the perfect setting for hosting gatherings with friends and family.
One of the most coveted features of this property is its access to Lake Austin via the private West Rim HOA park, providing residents with the opportunity to enjoy waterfront activities and breathtaking views of the lake.
Conveniently located in the heart of Westlake, this home offers easy access to top-rated schools, shopping destinations, and gourmet restaurants. With its unparalleled combination of prime location, timeless elegance, and lakefront amenities, this property represents the epitome of Austin living at its finest. Schedule your private tour today!
Location
State TX
County Travis
Rooms
Main Level Bedrooms 4
Interior
Interior Features Beamed Ceilings, Vaulted Ceiling(s), Crown Molding, Multiple Dining Areas, Multiple Living Areas, Primary Bedroom on Main, Sound System
Heating Central, Electric
Cooling Central Air, Electric
Flooring Concrete, Tile, Wood
Fireplaces Number 1
Fireplaces Type Living Room, Wood Burning
Fireplace Y
Appliance Dishwasher, Disposal, Electric Range, Microwave, Double Oven, Refrigerator, Washer/Dryer, Wine Refrigerator
Exterior
Exterior Feature Boat Dock - Shared, Garden, Gutters Full, Private Yard
Garage Spaces 2.0
Fence Full, Wood, Wrought Iron
Pool In Ground
Community Features Cluster Mailbox, Lake, Picnic Area, Playground, Sport Court(s)/Facility, Tennis Court(s)
Utilities Available Electricity Connected, Sewer Connected, Water Connected
Waterfront Description None
View None
Roof Type Composition
Accessibility None
Porch Covered, Front Porch, Rear Porch
Total Parking Spaces 3
Private Pool Yes
Building
Lot Description Corner Lot, Garden, Landscaped, Level, Sprinkler - Automatic, Trees-Large (Over 40 Ft)
Faces West
Foundation Slab
Sewer Public Sewer
Water Public
Level or Stories One
Structure Type HardiPlank Type,Masonry – All Sides
New Construction No
Schools
Elementary Schools Bridge Point
Middle Schools Hill Country
High Schools Westlake
School District Eanes Isd
Others
HOA Fee Include Common Area Maintenance
Restrictions Deed Restrictions
Ownership Fee-Simple
Acceptable Financing Cash, Conventional, FHA, VA Loan
Tax Rate 1.3669
Listing Terms Cash, Conventional, FHA, VA Loan
Special Listing Condition Standard
Read Less
Want to know what your home might be worth? Contact us for a FREE valuation!

Our team is ready to help you sell your home for the highest possible price ASAP
Bought with MODUS Real Estate

