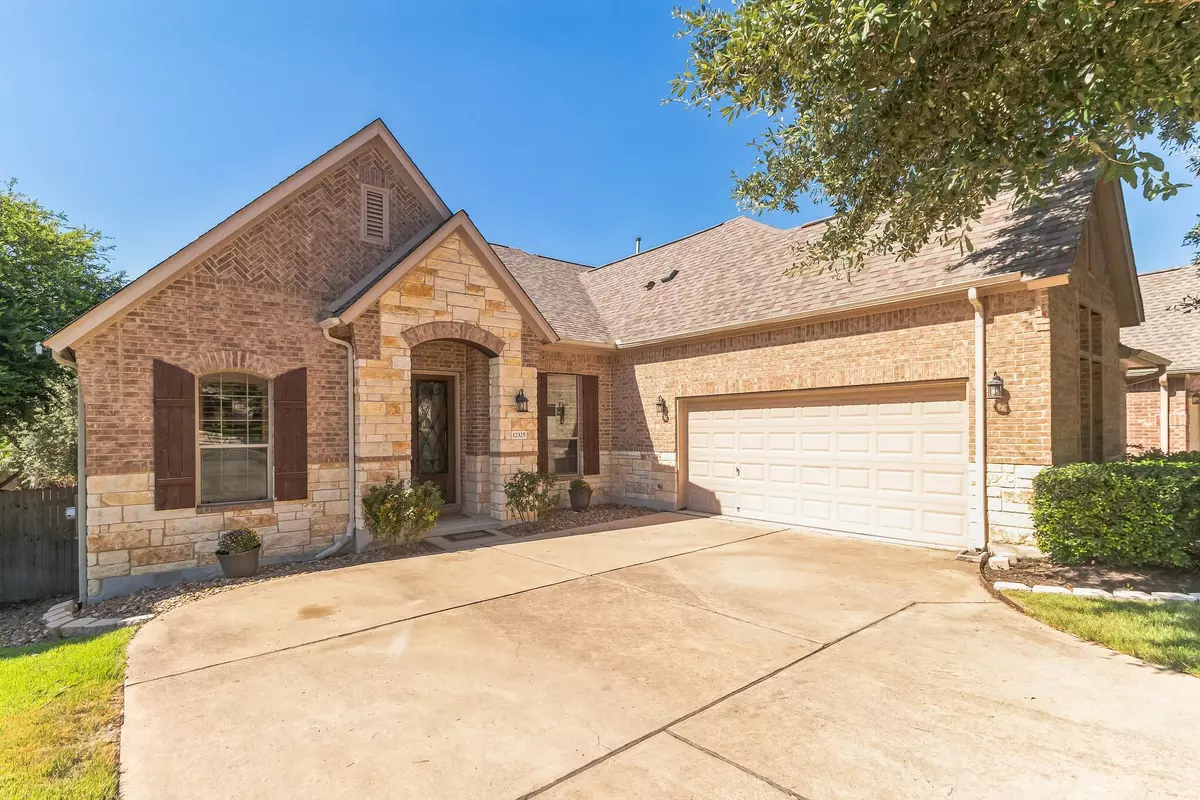$729,000
For more information regarding the value of a property, please contact us for a free consultation.
12325 Edenvale PATH Austin, TX 78732
3 Beds
3 Baths
2,688 SqFt
Key Details
Property Type Single Family Home
Sub Type Single Family Residence
Listing Status Sold
Purchase Type For Sale
Square Footage 2,688 sqft
Price per Sqft $265
Subdivision Steiner Ranch
MLS Listing ID 2356057
Sold Date 03/29/24
Bedrooms 3
Full Baths 2
Half Baths 1
HOA Fees $43
Originating Board actris
Year Built 2008
Tax Year 2023
Lot Size 7,884 Sqft
Lot Dimensions 60 x 128
Property Description
Welcome to 12325 Edenvale Path, nestled in the Bella Mar section of Steiner Ranch. This one-story residence has all three bedrooms and a study conveniently located on the main level. An upper level has a generously sized game room and half bathroom, offering flexible living spaces. The home features quality finishings, such as wood floors, rounded corners, crown molding, and coffered ceilings, adding subtle elegance to the interior. The chef's kitchen is equipped with granite counters, stainless steel appliances, and ample cabinet and counter space, seamlessly flowing into the family room, ideal for entertaining or family gatherings. The spacious owner's suite offers a tranquil retreat, complete with an owner's bath featuring granite counters, a corner garden tub, a separate shower, and a walk-in closet. Outside, the fenced backyard provides space for outdoor activities, complemented by a covered balcony. In addition to its features, this home benefits from its location within the Steiner Ranch community, known for its exceptional amenities, top-rated schools, and access to Lake Austin. With style, comfort, and functionality, 12325 Edenvale Path is the perfect place to call home. Make it yours.
Location
State TX
County Travis
Rooms
Main Level Bedrooms 3
Interior
Interior Features Breakfast Bar, Entrance Foyer, French Doors, In-Law Floorplan, Interior Steps, Multiple Dining Areas, Multiple Living Areas, Pantry, Primary Bedroom on Main, Walk-In Closet(s)
Heating Central, Natural Gas
Cooling Central Air, Electric
Flooring Carpet, Tile, Wood
Fireplaces Number 1
Fireplaces Type Family Room, Gas
Fireplace Y
Appliance Built-In Oven(s), Dishwasher, Disposal, Gas Cooktop, Microwave, Oven, Water Heater
Exterior
Exterior Feature Gutters Full
Garage Spaces 2.0
Fence Privacy, Wood
Pool None
Community Features Cluster Mailbox, Curbs, Dog Park, Golf, Lake, Park, Playground, Pool, Sidewalks, Tennis Court(s), Underground Utilities, Walk/Bike/Hike/Jog Trail(s
Utilities Available Electricity Connected, Natural Gas Connected, Sewer Connected, Water Connected
Waterfront Description Lake Privileges
View Neighborhood
Roof Type Composition,Shingle
Accessibility None
Porch Covered, Patio
Total Parking Spaces 4
Private Pool No
Building
Lot Description Curbs, Interior Lot, Sprinkler - Automatic, Sprinkler - In Rear, Sprinkler - In Front, Trees-Medium (20 Ft - 40 Ft), Trees-Small (Under 20 Ft)
Faces North
Foundation Slab
Sewer MUD
Water MUD
Level or Stories One and One Half
Structure Type Brick,Frame,Masonry – All Sides,Stone
New Construction No
Schools
Elementary Schools River Ridge
Middle Schools Canyon Ridge
High Schools Vandegrift
School District Leander Isd
Others
HOA Fee Include Common Area Maintenance,Trash
Restrictions Deed Restrictions
Ownership Fee-Simple
Acceptable Financing Cash, Conventional, USDA Loan, VA Loan
Tax Rate 1.9272
Listing Terms Cash, Conventional, USDA Loan, VA Loan
Special Listing Condition Standard
Read Less
Want to know what your home might be worth? Contact us for a FREE valuation!

Our team is ready to help you sell your home for the highest possible price ASAP
Bought with Redfin Corporation


