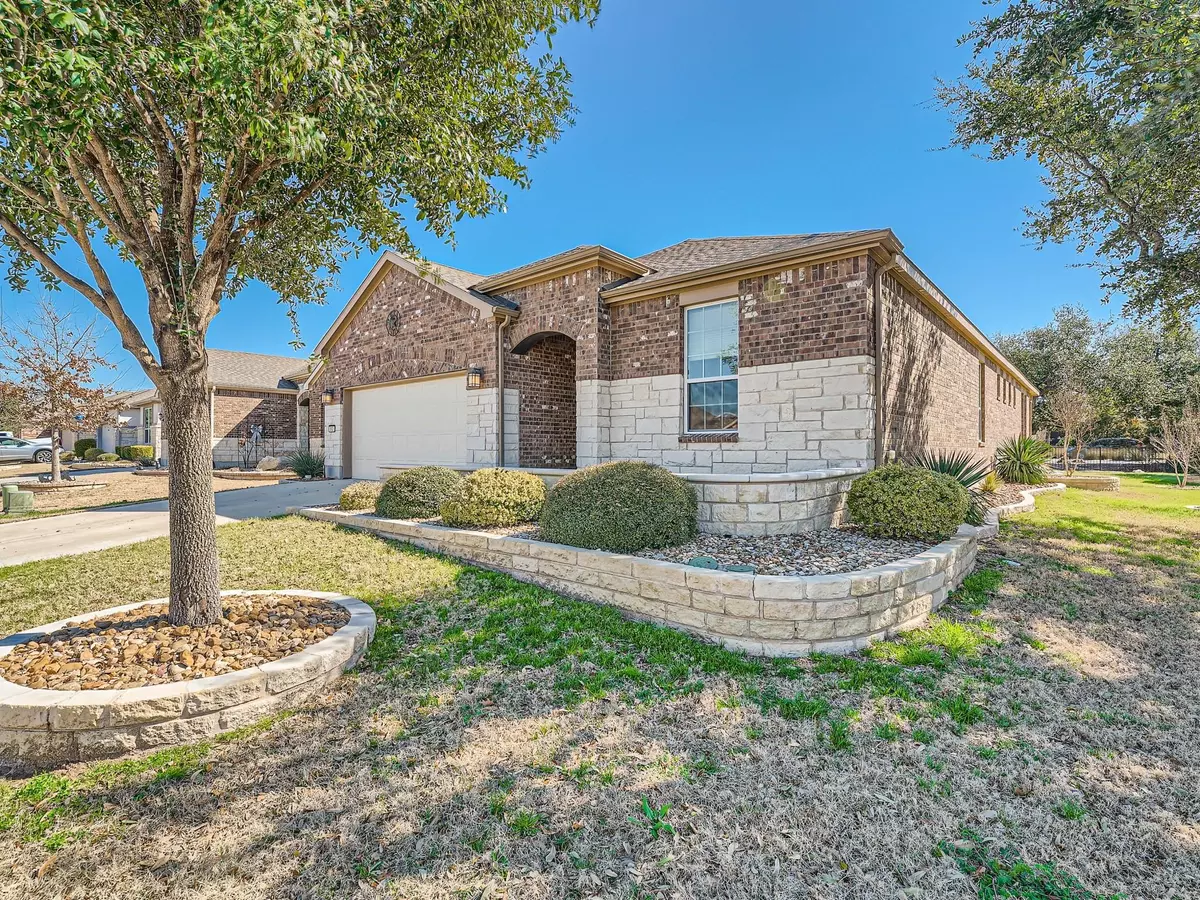$500,000
For more information regarding the value of a property, please contact us for a free consultation.
812 Haystack Creek TRL Georgetown, TX 78633
2 Beds
2 Baths
2,041 SqFt
Key Details
Property Type Single Family Home
Sub Type Single Family Residence
Listing Status Sold
Purchase Type For Sale
Square Footage 2,041 sqft
Price per Sqft $237
Subdivision Sun City
MLS Listing ID 6864889
Sold Date 03/26/24
Bedrooms 2
Full Baths 2
HOA Fees $139/ann
Originating Board actris
Year Built 2017
Annual Tax Amount $7,512
Tax Year 2023
Lot Size 8,755 Sqft
Property Description
Experience luxurious living in this beautifully maintained Summerwood floorplan located in an ideal spot! This stunning house comes with 2 bedrooms, 2 bathrooms, an office, sunroom, and a walk-up storage attic that has shelves and a clothing rack for added convenience. From the tasteful wood floors and tile to the extended back porch complete with a sitting wall and front porch with comfortable seating, this property comes with many sought-after features. The kitchen is fitted with white cabinets, pull-out drawers, stainless steel appliances, and crown molding. Custom window treatments provide an air of sophistication, and the laundry room is also fitted with a laundry sink and cabinets. To top it off, the garage is extended to fit two cars and a golf cart, and the property is professionally landscaped with added touches. Don't miss out on this property that truly has it all- book your tour today!
Location
State TX
County Williamson
Rooms
Main Level Bedrooms 2
Interior
Interior Features Two Primary Baths, Ceiling Fan(s), Tray Ceiling(s), Granite Counters, Crown Molding, Electric Dryer Hookup, Eat-in Kitchen, Entrance Foyer, Kitchen Island, No Interior Steps, Pantry, Walk-In Closet(s), Washer Hookup
Heating Central, Natural Gas
Cooling Central Air, Electric
Flooring Tile, Wood
Fireplace Y
Appliance Built-In Gas Oven, Cooktop, Dishwasher, Disposal, Gas Cooktop, Self Cleaning Oven, Stainless Steel Appliance(s), Water Heater
Exterior
Exterior Feature Gutters Partial, Pest Tubes in Walls
Garage Spaces 2.5
Fence Partial, Wrought Iron
Pool None
Community Features Clubhouse, Common Grounds, Dog Park, Fishing, Fitness Center, Game/Rec Rm, Golf, High Speed Internet, Planned Social Activities, Pool, Sidewalks, Sport Court(s)/Facility, Street Lights, Tennis Court(s), Walk/Bike/Hike/Jog Trail(s
Utilities Available Electricity Connected, High Speed Internet, Natural Gas Connected, Phone Available, Sewer Connected, Water Connected
Waterfront Description None
View Park/Greenbelt
Roof Type Composition
Accessibility None
Porch Covered, Front Porch, Patio
Total Parking Spaces 5
Private Pool No
Building
Lot Description Close to Clubhouse, Curbs, Front Yard, Irregular Lot, Landscaped, Sprinkler - Automatic, Sprinkler - In Rear, Sprinkler - In Front, Sprinkler - Side Yard, Trees-Large (Over 40 Ft)
Faces West
Foundation Slab
Sewer None
Water Public
Level or Stories One
Structure Type Brick
New Construction No
Schools
Elementary Schools Na_Sun_City
Middle Schools Na_Sun_City
High Schools Na_Sun_City
School District Jarrell Isd
Others
HOA Fee Include Common Area Maintenance
Restrictions Adult 55+
Ownership Fee-Simple
Acceptable Financing Cash, Conventional
Tax Rate 1.920645
Listing Terms Cash, Conventional
Special Listing Condition Standard
Read Less
Want to know what your home might be worth? Contact us for a FREE valuation!

Our team is ready to help you sell your home for the highest possible price ASAP
Bought with ERA Colonial Real Estate

