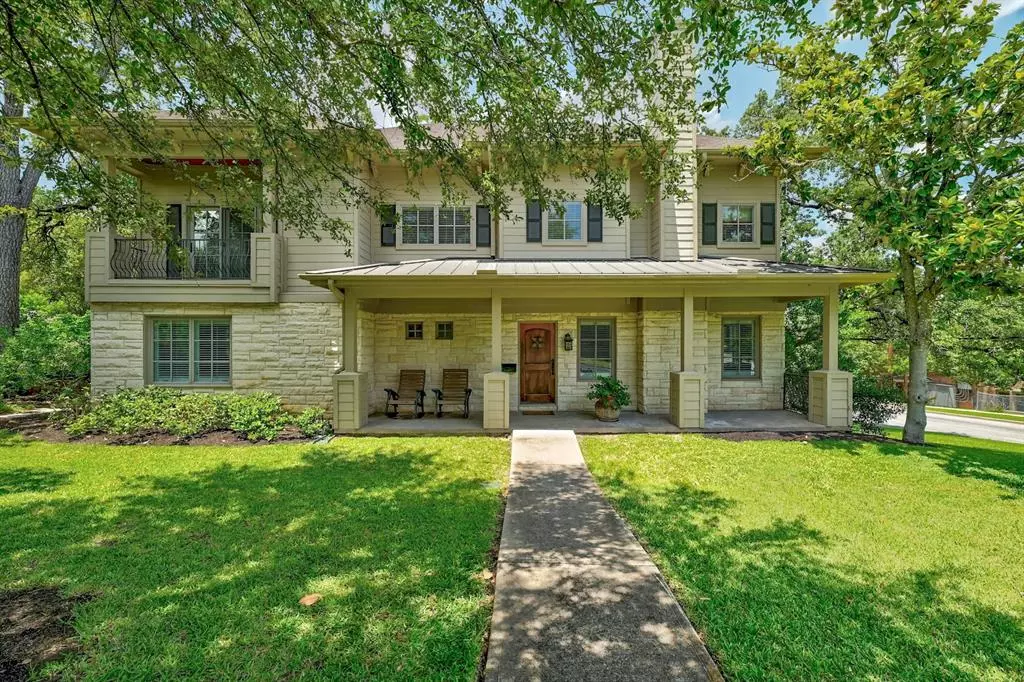$2,295,000
For more information regarding the value of a property, please contact us for a free consultation.
2530 Spring LN Austin, TX 78703
5 Beds
4 Baths
3,289 SqFt
Key Details
Property Type Single Family Home
Sub Type Single Family Residence
Listing Status Sold
Purchase Type For Sale
Square Footage 3,289 sqft
Price per Sqft $629
Subdivision Monte Vista 02
MLS Listing ID 7110055
Sold Date 03/22/24
Bedrooms 5
Full Baths 3
Half Baths 1
Originating Board actris
Year Built 1948
Tax Year 2023
Lot Size 0.307 Acres
Property Description
Surrounded by a lush tree canopy, this charming home offers incredible spaces that are inviting, warm, and perfect for entertaining. Beautifully positioned on a large corner and centrally located in the heart of Tarrytown, this home allows walking distance to Casis Elementary, Casis Shopping Center, Howson Public Library, and Tarrytown Park. The floor plan combines functional spaces with transitional upgrades, fresh interior paint, new kitchen countertops, abundant natural light, beautiful and wood floors. The main level hosts a charming dining room with a fireplace, the kitchen open to the living room and cozy breakfast nook, a private office, a half bathroom, and the primary suite and bathroom. The upstairs offers a spacious playroom with high ceilings, four bedrooms, two full bathrooms, and a utility room. The backyard welcomes you to a spacious stone patio, landscaped yard, and a rear entry 2-car garage. This home is perfectly appointed for those with an active urban lifestyle.
Location
State TX
County Travis
Rooms
Main Level Bedrooms 1
Interior
Interior Features Built-in Features, Quartz Counters, Double Vanity, Electric Dryer Hookup, Eat-in Kitchen, Entrance Foyer, Interior Steps, Kitchen Island, Multiple Dining Areas, Multiple Living Areas, Primary Bedroom on Main, Walk-In Closet(s), Washer Hookup
Heating Central, Natural Gas
Cooling Central Air, Zoned
Flooring Carpet, Tile, Wood
Fireplaces Number 1
Fireplaces Type Dining Room
Fireplace Y
Appliance Built-In Oven(s), Built-In Refrigerator, Freezer, Gas Cooktop, Microwave, Stainless Steel Appliance(s), Vented Exhaust Fan
Exterior
Exterior Feature Gutters Full
Garage Spaces 2.0
Fence Back Yard, Wood, Wrought Iron
Pool None
Community Features None
Utilities Available Cable Connected, Electricity Connected, Natural Gas Connected, Sewer Connected, Water Connected
Waterfront Description None
View None
Roof Type Composition,Metal
Accessibility None
Porch Front Porch, Patio
Total Parking Spaces 2
Private Pool No
Building
Lot Description Back Yard, Corner Lot, Front Yard, Landscaped, Sprinkler - Automatic, Many Trees
Faces East
Foundation Pillar/Post/Pier
Sewer Public Sewer
Water Public
Level or Stories Two
Structure Type HardiPlank Type,Masonry – Partial
New Construction No
Schools
Elementary Schools Casis
Middle Schools O Henry
High Schools Austin
School District Austin Isd
Others
Restrictions Deed Restrictions
Ownership Fee-Simple
Acceptable Financing Cash, Conventional
Tax Rate 1.9749
Listing Terms Cash, Conventional
Special Listing Condition Standard
Read Less
Want to know what your home might be worth? Contact us for a FREE valuation!

Our team is ready to help you sell your home for the highest possible price ASAP
Bought with KW-Austin Portfolio Real Estate


