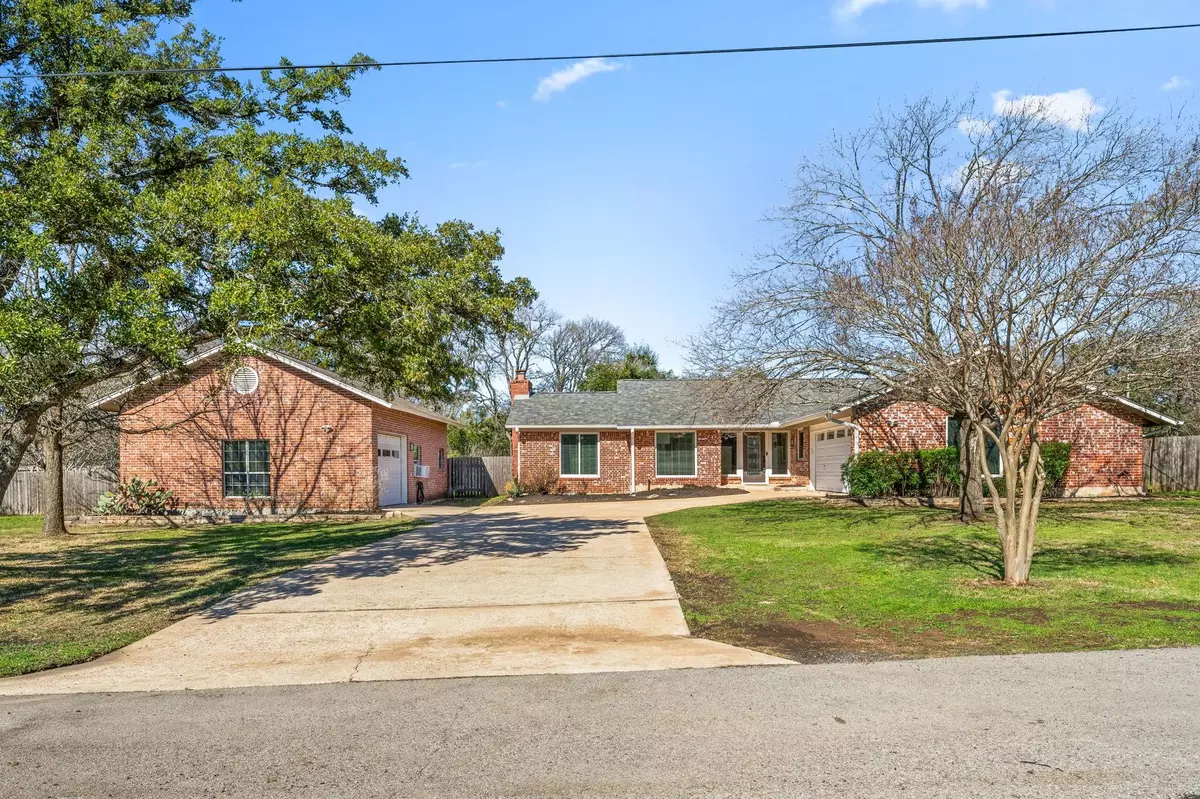$674,900
For more information regarding the value of a property, please contact us for a free consultation.
12100 Cactus BND Austin, TX 78727
4 Beds
2 Baths
2,238 SqFt
Key Details
Property Type Single Family Home
Sub Type Single Family Residence
Listing Status Sold
Purchase Type For Sale
Square Footage 2,238 sqft
Price per Sqft $303
Subdivision Angus Valley 04
MLS Listing ID 6899749
Sold Date 03/20/24
Style Entry Steps
Bedrooms 4
Full Baths 2
Originating Board actris
Year Built 1968
Annual Tax Amount $11,888
Tax Year 2023
Lot Size 0.640 Acres
Property Description
This prime opportunity for a project house in Central Austin features a new roof and gutters installed in 2020, and new windows in 2018. Situated on a spacious .64-acre lot with no HOA, it's an ideal investment or renovation opportunity. The 2,238 sq. ft. home includes 4 bedrooms, 2 full bathrooms, an attached 2-car garage, and a detached 2000 sq. ft. garage/workshop. The shared living spaces boast wood floors, kitchen and bathrooms have tile, and bedrooms feature carpet. The massive workshop, equipped with electrical, plumbing, and sewer, offers conversion potential into a second dwelling, with an extra garage space and amenities. The primary bedroom has custom built-ins, an ensuite bathroom with two vanities, step-in shower, built-in vanity, and a spacious walk-in closet. Secondary bedrooms feature thoughtful designs with built-ins. The kitchen is bright with natural lighting, white cabinets, and matching appliances. A sunken den area adds charm with a brick fireplace, white built-in shelving, ceiling fans, and exposed wood beams. The laundry room with black and white checkered tiles includes top-of-the-line washer/dryer units and ample storage. The expansive fenced backyard offers complete privacy with a backdrop of trees and the 3M campus. The property has been professionally inspected, with a comprehensive home inspection report available in documents. Offered AS-IS for discerning buyers.
Location
State TX
County Travis
Rooms
Main Level Bedrooms 4
Interior
Interior Features Bookcases, Ceiling Fan(s), Beamed Ceilings, Vaulted Ceiling(s), Electric Dryer Hookup, Eat-in Kitchen, French Doors, Multiple Dining Areas, Multiple Living Areas, Open Floorplan, Pantry, Primary Bedroom on Main, Storage, Walk-In Closet(s), Washer Hookup
Heating Central, Fireplace(s)
Cooling Ceiling Fan(s), Central Air, Exhaust Fan
Flooring Carpet, Tile, Wood
Fireplaces Number 1
Fireplaces Type Living Room, Wood Burning
Fireplace Y
Appliance Dishwasher, Exhaust Fan, Oven, Range, Electric Water Heater
Exterior
Exterior Feature Exterior Steps, Gutters Partial, Playground, Private Yard
Garage Spaces 4.0
Fence Fenced, Privacy, Wood
Pool None
Community Features None
Utilities Available Electricity Available
Waterfront Description None
View City
Roof Type Composition,Shingle
Accessibility None
Porch Patio
Total Parking Spaces 6
Private Pool No
Building
Lot Description Back Yard, Interior Lot, Level, Trees-Large (Over 40 Ft)
Faces Southeast
Foundation Slab
Sewer Public Sewer
Water Public
Level or Stories One
Structure Type Brick,HardiPlank Type,Masonry – Partial
New Construction No
Schools
Elementary Schools Davis
Middle Schools Murchison
High Schools Anderson
School District Austin Isd
Others
Restrictions City Restrictions
Ownership Fee-Simple
Acceptable Financing Cash, Conventional, FHA, VA Loan
Tax Rate 1.809
Listing Terms Cash, Conventional, FHA, VA Loan
Special Listing Condition Standard
Read Less
Want to know what your home might be worth? Contact us for a FREE valuation!

Our team is ready to help you sell your home for the highest possible price ASAP
Bought with City Limits Real Estate, LLC

