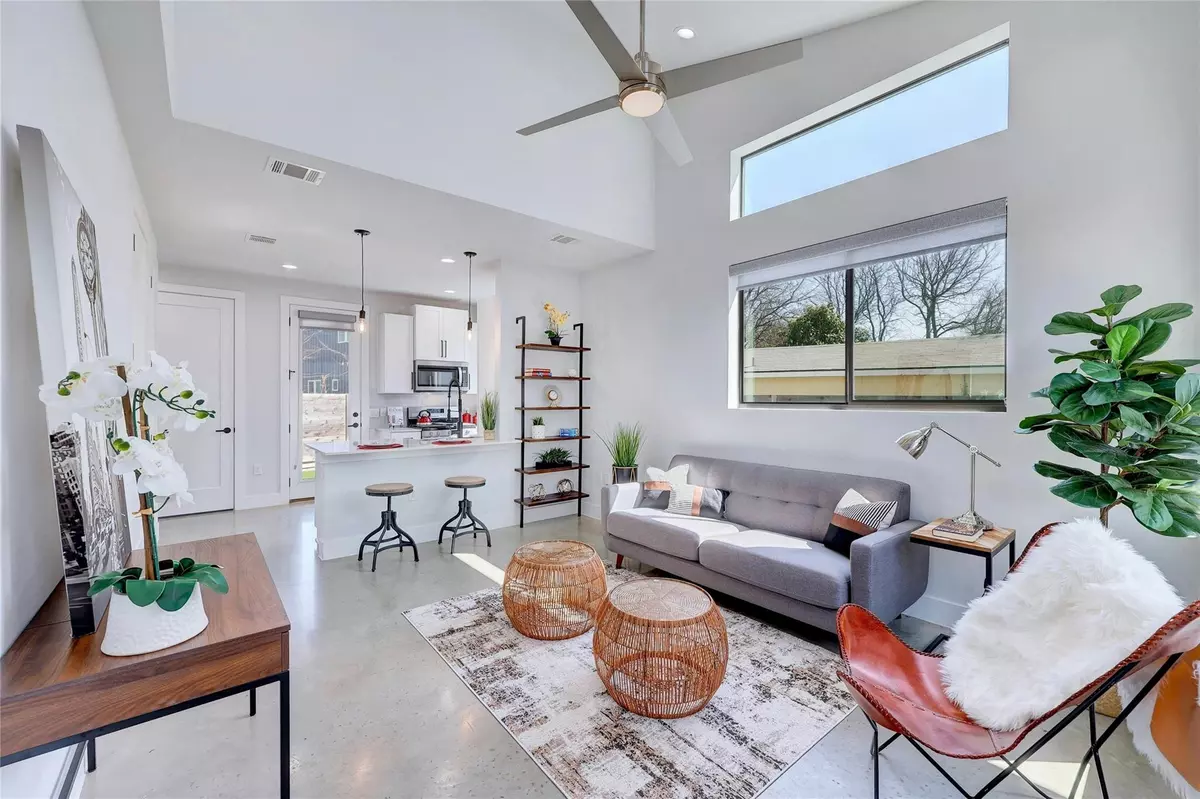$549,000
For more information regarding the value of a property, please contact us for a free consultation.
1902 W Saint Johns Ave #2 Austin, TX 78757
2 Beds
3 Baths
861 SqFt
Key Details
Property Type Single Family Home
Sub Type Single Family Residence
Listing Status Sold
Purchase Type For Sale
Square Footage 861 sqft
Price per Sqft $637
Subdivision Crestview Addn Sec 3
MLS Listing ID 9576525
Sold Date 03/21/24
Bedrooms 2
Full Baths 2
Half Baths 1
HOA Fees $25/mo
Originating Board actris
Year Built 2020
Annual Tax Amount $7,651
Tax Year 2023
Lot Size 3,362 Sqft
Property Description
Welcome to 1902 W St Johns Ave, Unit 2, an exceptional detached condo nestled in the heart of Crestview, central Austin's coveted neighborhood! Constructed in 2020, this thoughtfully designed residence boasts a practical floor plan with an inviting open living area, well-appointed kitchen, and a convenient half bath on the first floor. Ascend to the second floor to discover two bedrooms, each accompanied by its own en suite bathroom. This home has been improved with over $36k in upgrades, showcasing a commitment to quality living. The exterior features xeriscaping and artificial turf, providing a low-maintenance and aesthetically pleasing yard. The garage has been equipped with a mini-split HVAC system, transforming the space into a versatile extension of the living area. Enjoy the unique touch of a Cowboy Pool and deck, a perfect retreat for summer relaxation. The kitchen, designed for both style and functionality, features bar seating, a gas range, and a built-in microwave. It effortlessly opens to a spacious rear yard, where the fully fenced area has been upgraded with artificial turf for easy upkeep. The addition of the Cowboy Pool & deck enhances the outdoor experience, offering a cool haven for warm days. Upstairs, the wood floors and high ceilings in the bedrooms and staircase create an inviting atmosphere. The primary bedroom boasts an en suite bathroom with a walk-in closet and walk-in shower. Abundant windows and high ceilings flood the interior with natural light, giving the compact floor plan an expansive feel. Location is key, and this residence is centrally situated just minutes away from downtown and The Domain, ensuring easy access to the best of Austin's offerings. Crestview, renowned for its popularity, features a charming neighborhood shopping center with Fresh Plus grocery, Little Deli restaurant, and The Violet Crown coffee & wine bar. Experience the epitome of modern living in this meticulously upgraded and strategically located Crestview gem!
Location
State TX
County Travis
Interior
Interior Features Bookcases, Ceiling Fan(s), Cathedral Ceiling(s), High Ceilings, Quartz Counters, Electric Dryer Hookup, High Speed Internet, Interior Steps, Open Floorplan, Recessed Lighting, Stackable W/D Connections, Walk-In Closet(s)
Heating Central
Cooling Central Air, Ductless, Multi Units
Flooring Concrete, No Carpet, Tile, Wood
Fireplace Y
Appliance Dishwasher, Disposal, Gas Range, Microwave, Stainless Steel Appliance(s), Tankless Water Heater
Exterior
Exterior Feature Gutters Full, Private Yard
Garage Spaces 1.0
Fence Back Yard, Full, Gate, Perimeter, Privacy, Wood
Pool Above Ground, Filtered, Outdoor Pool
Community Features Park
Utilities Available Cable Available, Electricity Connected, High Speed Internet, Natural Gas Connected, Phone Available, Sewer Connected, Underground Utilities, Water Connected
Waterfront Description None
View Neighborhood
Roof Type Composition
Accessibility Visitable
Porch Covered, Front Porch, Rear Porch
Total Parking Spaces 2
Private Pool Yes
Building
Lot Description Back Yard, Interior Lot, Level, Native Plants, Public Maintained Road, Sprinkler - Automatic
Faces Southwest
Foundation Slab
Sewer Public Sewer
Water Public
Level or Stories Two
Structure Type HardiPlank Type,Cement Siding,Metal Siding
New Construction No
Schools
Elementary Schools Brentwood
Middle Schools Lamar (Austin Isd)
High Schools Mccallum
School District Austin Isd
Others
HOA Fee Include See Remarks
Restrictions City Restrictions,Covenant
Ownership Common
Acceptable Financing Cash, Conventional, FHA
Tax Rate 1.8092
Listing Terms Cash, Conventional, FHA
Special Listing Condition Standard
Read Less
Want to know what your home might be worth? Contact us for a FREE valuation!

Our team is ready to help you sell your home for the highest possible price ASAP
Bought with Berkshire Hathaway TX Realty


