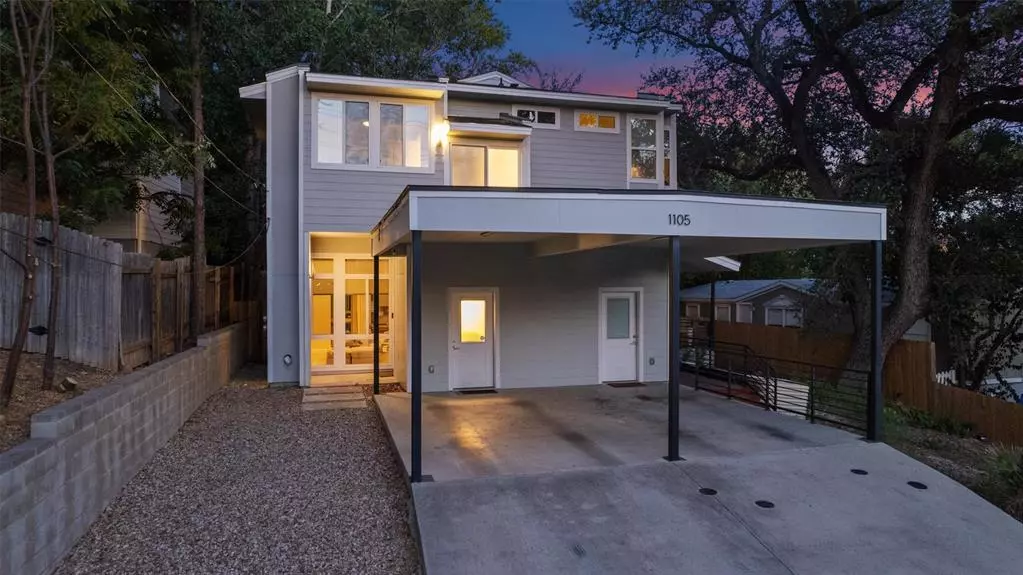$600,000
For more information regarding the value of a property, please contact us for a free consultation.
1105 Mason Ave #B Austin, TX 78721
3 Beds
3 Baths
1,641 SqFt
Key Details
Property Type Condo
Sub Type Condominium
Listing Status Sold
Purchase Type For Sale
Square Footage 1,641 sqft
Price per Sqft $354
Subdivision Harmony Heights Add Amd
MLS Listing ID 6673278
Sold Date 03/20/24
Style 1st Floor Entry
Bedrooms 3
Full Baths 2
Half Baths 1
HOA Fees $63/mo
Originating Board actris
Year Built 2018
Annual Tax Amount $15,481
Tax Year 2023
Lot Size 8,276 Sqft
Property Description
Discover the perfect blend of tranquility and vibrancy with this beautifully curated home nestled on a quiet, tree-lined street in East Austin. Experience the charm of mature trees that offer a peaceful ambiance to the neighborhood.
This residence radiates warmth and style throughout. As you enter, be welcomed by a bright, airy open floor plan, making it an entertainer's dream. Custom built-ins adorn the living area, ensuring storage without compromising on style.
The eat-in kitchen, features an island providing storage, space for meal preparations and seating. Black stainless steel appliances add a touch of modern elegance to the space, ensuring every culinary endeavor is a breeze.
Escape to the serene ensuite primary bedroom, where luxury and comfort meet. Featuring a generously sized walk-in shower, it's your private spa-like retreat after a long day.
Step outside to find a covered patio that beckons for morning coffees or evening soirees. Overlook the private backyard, a blank canvas ready for your personal touches, be it a garden or a play area.
Situated in a highly sought-after pocket of East Austin, this gem is a stone's throw away from eclectic dining, unique shops, and the vibrant arts scene that the area is renowned for. Don't miss out on the opportunity to call this residence your home. Information provided by seller & to be independently verified by the purchaser.
Location
State TX
County Travis
Interior
Interior Features Bookcases, Ceiling Fan(s), High Ceilings, Quartz Counters, Double Vanity, Interior Steps, Kitchen Island, Natural Woodwork, Open Floorplan, Pantry, Recessed Lighting, Walk-In Closet(s)
Heating Central
Cooling Ceiling Fan(s), Central Air
Flooring No Carpet, Tile, Wood
Fireplace Y
Appliance Dishwasher, Disposal, Gas Cooktop, Microwave, Gas Oven, Stainless Steel Appliance(s), Electric Water Heater
Exterior
Exterior Feature No Exterior Steps, Private Yard
Fence Chain Link, Fenced, Wood
Pool None
Community Features None
Utilities Available Cable Available, Electricity Available, High Speed Internet, Natural Gas Available, Phone Available, Sewer Available, Water Available
Waterfront Description None
View Trees/Woods
Roof Type Composition,Shingle
Accessibility None
Porch Covered, Patio
Total Parking Spaces 2
Private Pool No
Building
Lot Description Landscaped, Trees-Large (Over 40 Ft), Trees-Medium (20 Ft - 40 Ft)
Faces Northwest
Foundation Slab
Sewer Public Sewer
Water Public
Level or Stories Two
Structure Type HardiPlank Type
New Construction No
Schools
Elementary Schools Ortega
Middle Schools Martin
High Schools Eastside Early College
School District Austin Isd
Others
HOA Fee Include Insurance
Restrictions None
Ownership Common
Acceptable Financing Cash, Conventional, FHA, VA Loan
Tax Rate 1.9749
Listing Terms Cash, Conventional, FHA, VA Loan
Special Listing Condition Standard
Read Less
Want to know what your home might be worth? Contact us for a FREE valuation!

Our team is ready to help you sell your home for the highest possible price ASAP
Bought with MODUS Real Estate


