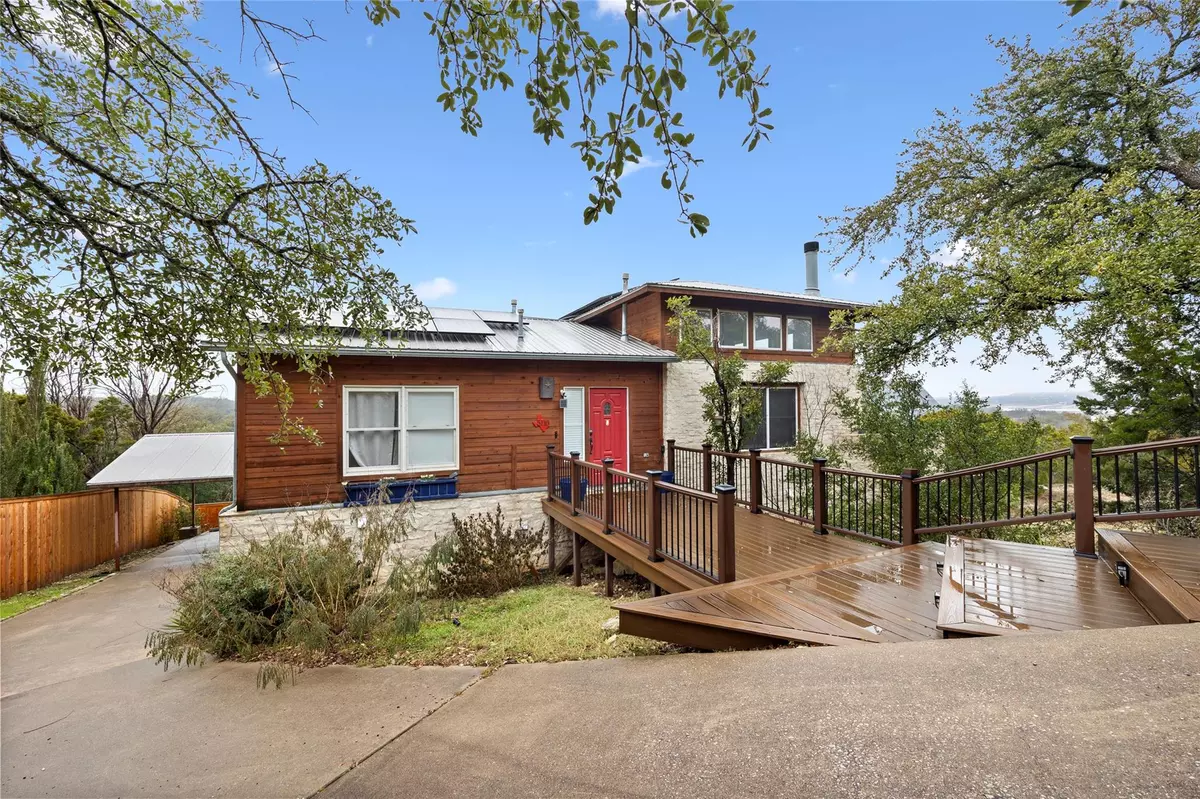$689,000
For more information regarding the value of a property, please contact us for a free consultation.
5110 McCormick Mountain DR Austin, TX 78734
4 Beds
4 Baths
2,570 SqFt
Key Details
Property Type Single Family Home
Sub Type Single Family Residence
Listing Status Sold
Purchase Type For Sale
Square Footage 2,570 sqft
Price per Sqft $268
Subdivision Travis Landing
MLS Listing ID 5074133
Sold Date 03/18/24
Style 2nd Floor Entry
Bedrooms 4
Full Baths 3
Half Baths 1
Originating Board actris
Year Built 1996
Annual Tax Amount $11,636
Tax Year 2023
Lot Size 0.304 Acres
Property Description
Nestled among the treetops in the sought-after Travis Landing neighborhood, this property offers a tranquil retreat with stunning views of Hill Country and Lake Travis! Designed by the acclaimed Austin architect Robert Jackson of Jackson & McElhaney Architects, the contemporary exterior showcases a blend of cedar and stone, providing a modern yet natural aesthetic. Step inside to discover a captivating interior with an abundance of natural light. The living and dining areas boast a spectacular display of windows, framing the picturesque scenery. A floor-to-ceiling wood burning fireplace becomes the focal point, complemented by gorgeous wood flooring and soaring ceilings, creating an inviting atmosphere. Dual access to the wraparound deck allows for seamless indoor-outdoor living, providing the perfect setting for al fresco dining and relaxation. From there, you'll discover a separate apartment situated above the garage, offering versatility as a guest suite, home office, or an attractive investment opportunity. The well-appointed kitchen includes a breakfast bar, built-in stainless steel appliances, and ample cabinet storage. This main upper level features a spacious bedroom and a convenient half bath just across the hall. Venture downstairs to find the remaining bedrooms, full bathrooms, and a practical laundry room. Storage space is plentiful, with additional room beneath the deck, and a nicely sized backyard provides outdoor enjoyment. The property is equipped with solar panels, promoting energy efficiency and there is no HOA so you can enjoy flexibility and freedom. Zoned for the desirable Lake Travis ISD, this residence is just moments away from Lake Travis, dock access, a plethora of excellent restaurants and shopping options, and so much more. Experience the best of contemporary living in this idyllic setting with nature as your backdrop!
Location
State TX
County Travis
Rooms
Main Level Bedrooms 2
Interior
Interior Features Two Primary Suties, High Ceilings, Double Vanity, Electric Dryer Hookup, Gas Dryer Hookup, Pantry, Recessed Lighting, Smart Thermostat, Walk-In Closet(s), Wired for Sound
Heating Central, Electric
Cooling Central Air
Flooring Concrete, Wood
Fireplaces Number 1
Fireplaces Type Wood Burning
Fireplace Y
Appliance Convection Oven, Dishwasher, Disposal, Gas Cooktop, Electric Oven, RNGHD, Electric Water Heater, Tankless Water Heater
Exterior
Exterior Feature Balcony, Boat Dock - Private, Garden, Gutters Partial, Lighting
Garage Spaces 2.0
Fence Perimeter, Wood
Pool None
Community Features None
Utilities Available Electricity Available, Solar
Waterfront Description None
View Lake, Park/Greenbelt
Roof Type Aluminum
Accessibility None
Porch Deck, Patio
Total Parking Spaces 4
Private Pool No
Building
Lot Description Front Yard, Gentle Sloping, Landscaped, Native Plants, Trees-Heavy, Views
Faces Southeast
Foundation Slab
Sewer Aerobic Septic
Water MUD
Level or Stories Two
Structure Type Brick Veneer,Cedar,Frame,HardiPlank Type
New Construction No
Schools
Elementary Schools Lake Travis
Middle Schools Lake Travis
High Schools Lake Travis
School District Lake Travis Isd
Others
Restrictions None
Ownership Fee-Simple
Acceptable Financing Cash, Conventional, FHA, VA Loan
Tax Rate 1.6158
Listing Terms Cash, Conventional, FHA, VA Loan
Special Listing Condition Standard
Read Less
Want to know what your home might be worth? Contact us for a FREE valuation!

Our team is ready to help you sell your home for the highest possible price ASAP
Bought with Trusted Luxury Realty, LLC

