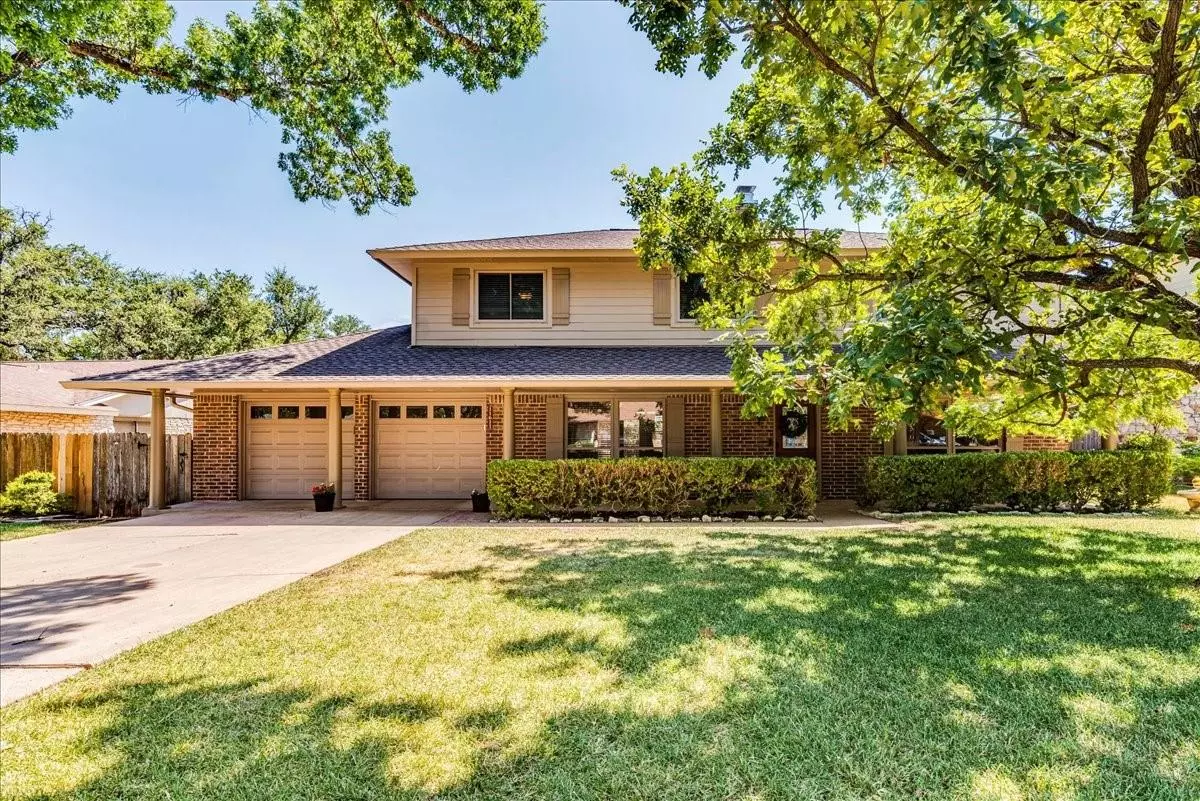$715,000
For more information regarding the value of a property, please contact us for a free consultation.
11611 Sherwood FRST Austin, TX 78759
4 Beds
3 Baths
2,230 SqFt
Key Details
Property Type Single Family Home
Sub Type Single Family Residence
Listing Status Sold
Purchase Type For Sale
Square Footage 2,230 sqft
Price per Sqft $311
Subdivision Barrington Oaks Sec 4
MLS Listing ID 6570399
Sold Date 03/15/24
Bedrooms 4
Full Baths 2
Half Baths 1
Originating Board actris
Year Built 1977
Annual Tax Amount $7,741
Tax Year 2023
Lot Size 7,927 Sqft
Property Description
Welcome to your dream home with a brand new roof! (installed January 2024) One of the lowest priced homes per square foot in Barrington Oaks and in the highly sought-after Westwood High School boundaries, this 4-bedroom (all conveniently located upstairs), 2.5-bath residence offers the perfect blend of classic elegance and practical features. The Kitchen, adorned with sleek granite countertops, sets the stage for culinary delights, complemented by energy-efficient windows that invite ample natural light, creating a warm ambiance throughout the home. Stay prepared for any situation with a generator hook-up, ensuring uninterrupted power supply during emergencies. Enjoy the convenience of a two-car garage with a workspace for your DIY projects, while the lush backyard shaded by large oak trees provides a serene setting. Smart home features include a Nest thermostat, Ring doorbell and a Rainbird sprinkler control system. Relax by the brick fireplace in the living room or entertain guests on the spacious back deck. Experience the freedom of no HOA fees and relish the charm of an established neighborhood. Infrastructure for Google Fiber was recently brought into the neighborhood and will be available in the near future.
Location
State TX
County Williamson
Interior
Interior Features Bookcases, Breakfast Bar, Built-in Features, Ceiling Fan(s), Granite Counters, Crown Molding, Electric Dryer Hookup, Gas Dryer Hookup, French Doors, Interior Steps, Multiple Dining Areas, Multiple Living Areas, Pantry, Two Primary Closets, Walk-In Closet(s), Washer Hookup
Heating Central
Cooling Central Air
Flooring Carpet, Laminate, Tile
Fireplaces Number 1
Fireplaces Type Gas, Living Room, Masonry
Fireplace Y
Appliance Built-In Oven(s), Dishwasher, Disposal, Gas Cooktop, Microwave, Washer, Water Heater
Exterior
Exterior Feature Gutters Full, Private Yard
Garage Spaces 2.0
Fence Back Yard, Wood
Pool None
Community Features Curbs, Library, Park, Picnic Area, Street Lights
Utilities Available Electricity Connected, Natural Gas Connected, Sewer Connected, Water Connected
Waterfront Description None
View None
Roof Type Composition,Shingle
Accessibility None
Porch Deck, Front Porch
Total Parking Spaces 4
Private Pool No
Building
Lot Description Back Yard, Curbs, Front Yard, Level, Trees-Large (Over 40 Ft), Trees-Medium (20 Ft - 40 Ft)
Faces Southwest
Foundation Slab
Sewer Public Sewer
Water MUD, Public
Level or Stories Two
Structure Type Brick,Cement Siding
New Construction No
Schools
Elementary Schools Caraway
Middle Schools Canyon Vista
High Schools Westwood
School District Round Rock Isd
Others
Restrictions City Restrictions,Deed Restrictions
Ownership Fee-Simple
Acceptable Financing Cash, Conventional, VA Loan
Tax Rate 1.769105
Listing Terms Cash, Conventional, VA Loan
Special Listing Condition See Remarks
Read Less
Want to know what your home might be worth? Contact us for a FREE valuation!

Our team is ready to help you sell your home for the highest possible price ASAP
Bought with Live Texan Realty


