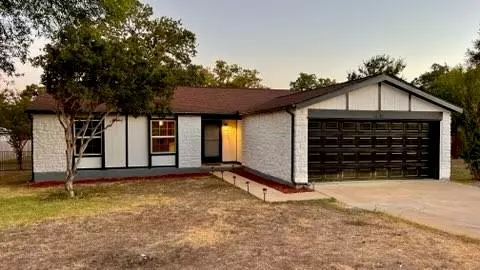$449,900
For more information regarding the value of a property, please contact us for a free consultation.
3519 Bliss Spillar RD Manchaca, TX 78652
3 Beds
2 Baths
1,522 SqFt
Key Details
Property Type Single Family Home
Sub Type Single Family Residence
Listing Status Sold
Purchase Type For Sale
Square Footage 1,522 sqft
Price per Sqft $295
Subdivision Southwest Territory Sec 01
MLS Listing ID 5607130
Sold Date 03/07/24
Bedrooms 3
Full Baths 2
Originating Board actris
Year Built 1983
Tax Year 2023
Lot Size 0.464 Acres
Property Description
WITH FULL PRICE OFFER 4% COMISSION AND10K FLEX CASH . Beautiful remodel home, with almost half an Acre.10 mintues from
downtown Austin. No restrictions and NO HOA. 3-bed, 2-bath home located in The Southwest territory. This single family home blends contemporary design & modern features, resulting in an inviting and comfortable living space. The well-appointed kitchen includes granite countertops, cabinets, stainless steel appliances, and perfect kitchen island. Offers flexible & open floor plan with high ceilings & tons of natural light. , ready to accommodate your relaxation and needs. The primary bedroom features a generous layout with ample bathroom and closet space. Step outside to discover the expansive backyard, complete with a porch and extended patio, providing a perfect setting for outdoor gatherings. With its convenient proximity to shops, restaurants, and major highways, this lovely home offers the ideal balance of easy access to Austin's attractions while enjoying the tranquility of a quiet neighborhood. Must see!!
Location
State TX
County Travis
Rooms
Main Level Bedrooms 3
Interior
Interior Features Cedar Closet(s), Ceiling Fan(s), Central Vacuum, Granite Counters, Electric Dryer Hookup, Kitchen Island, Open Floorplan, Primary Bedroom on Main, Walk-In Closet(s)
Heating Electric
Cooling Ceiling Fan(s), Central Air, Electric
Flooring Laminate
Fireplaces Number 1
Fireplaces Type Masonry, Wood Burning
Fireplace Y
Appliance Dishwasher, Disposal, ENERGY STAR Qualified Appliances, ENERGY STAR Qualified Dishwasher, Exhaust Fan, Electric Oven, Electric Water Heater
Exterior
Exterior Feature Gutters Partial, Private Yard
Garage Spaces 2.0
Fence Fenced, Full, Perimeter, Wrought Iron
Pool None
Community Features See Remarks
Utilities Available Above Ground, Underground Utilities, Water Connected
Waterfront Description None
View Park/Greenbelt
Roof Type Asbestos Shingle
Accessibility See Remarks
Porch Rear Porch
Total Parking Spaces 4
Private Pool No
Building
Lot Description Public Maintained Road, Trees-Medium (20 Ft - 40 Ft)
Faces North
Foundation Slab
Sewer Septic Tank
Water Public
Level or Stories One
Structure Type Frame,HardiPlank Type,Masonry – Partial
New Construction No
Schools
Elementary Schools Baranoff
Middle Schools Bailey
High Schools Bowie
School District Austin Isd
Others
Restrictions None
Ownership Fee-Simple
Acceptable Financing Buyer Assistance Programs, Conventional, FHA, FMHA, USDA Loan, Zero Down
Tax Rate 1.602
Listing Terms Buyer Assistance Programs, Conventional, FHA, FMHA, USDA Loan, Zero Down
Special Listing Condition Standard
Read Less
Want to know what your home might be worth? Contact us for a FREE valuation!

Our team is ready to help you sell your home for the highest possible price ASAP
Bought with Compass RE Texas, LLC

