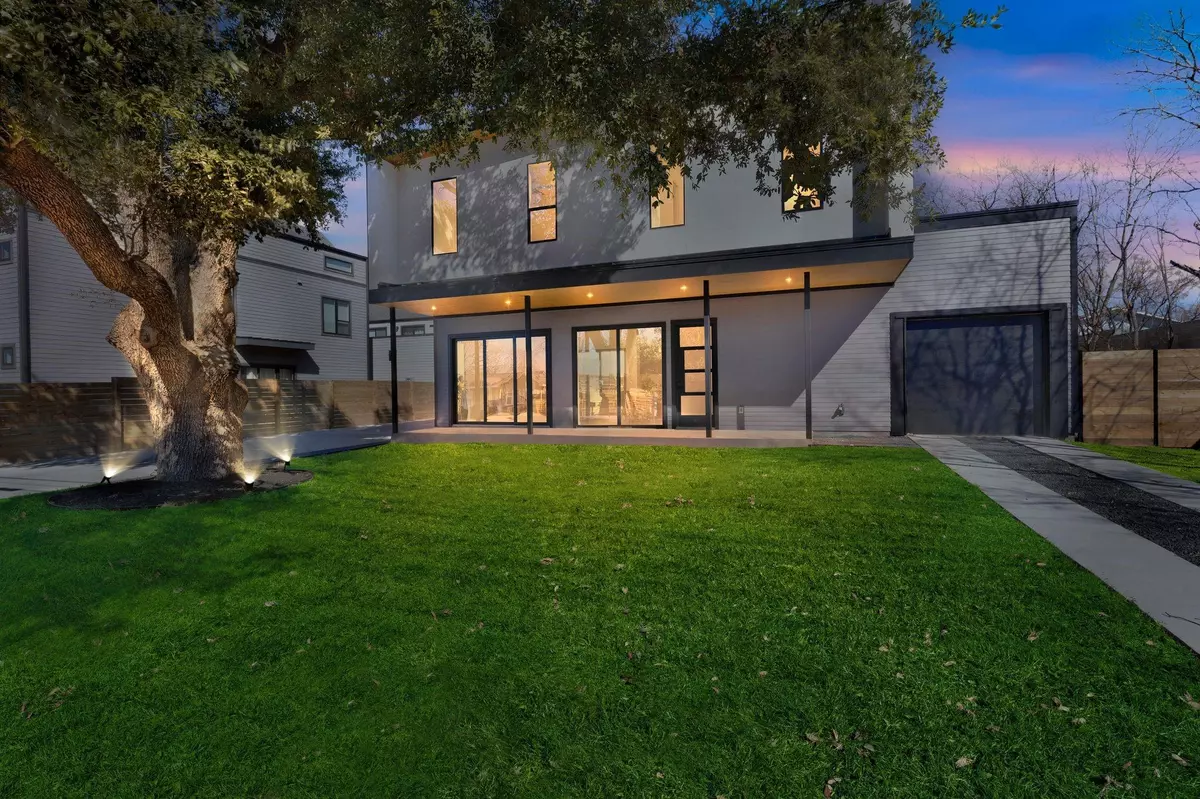$879,000
For more information regarding the value of a property, please contact us for a free consultation.
1112 Stobaugh ST #1 Austin, TX 78757
3 Beds
3 Baths
2,022 SqFt
Key Details
Property Type Single Family Home
Sub Type Single Family Residence
Listing Status Sold
Purchase Type For Sale
Square Footage 2,022 sqft
Price per Sqft $434
Subdivision Stobaugh Sub
MLS Listing ID 5553785
Sold Date 03/07/24
Bedrooms 3
Full Baths 2
Half Baths 1
Originating Board actris
Year Built 2022
Annual Tax Amount $12,672
Tax Year 2023
Lot Size 7,893 Sqft
Property Description
Located in the highly sought-after Crestview neighborhood, this gorgeous new home boasts many high-end upgrades & finishes and NO HOA FEES. Features include an open-concept floor plan with high ceilings & tons of natural light, white oak flooring throughout, a metal roof, and a private fenced yard. The gourmet kitchen is an entertainer's dream, featuring a center island with waterfall quartz countertops, a walk-in pantry, and stainless steel appliances. The cozy primary bedroom has an ensuite bath with a double vanity, quartz countertops, and a walk-in shower with designer tile & a separate tub. Walking distance to shops & restaurants and a short drive to the Domain, downtown, and the University of Texas.
Location
State TX
County Travis
Interior
Interior Features Built-in Features, Ceiling Fan(s), High Ceilings, Quartz Counters, Double Vanity, Electric Dryer Hookup, Interior Steps, Kitchen Island, Open Floorplan, Pantry, Recessed Lighting
Heating Central, Natural Gas
Cooling Ceiling Fan(s), Central Air
Flooring Wood
Fireplace Y
Appliance Dishwasher, Disposal, Gas Range, Microwave, Plumbed For Ice Maker, Free-Standing Gas Range, RNGHD, Self Cleaning Oven, Stainless Steel Appliance(s), Tankless Water Heater, Vented Exhaust Fan, Water Heater
Exterior
Exterior Feature Exterior Steps, Private Yard
Garage Spaces 1.0
Fence Back Yard, Fenced, Wood
Pool None
Community Features Common Grounds
Utilities Available Electricity Connected, High Speed Internet, High Speed Internet, Natural Gas Available, Sewer Connected, Underground Utilities, Water Connected
Waterfront Description None
View Neighborhood
Roof Type Metal
Accessibility None
Porch Patio
Total Parking Spaces 3
Private Pool No
Building
Lot Description Front Yard, Landscaped, Level, Trees-Large (Over 40 Ft)
Faces Southwest
Foundation Slab
Sewer Public Sewer
Water Public
Level or Stories Two
Structure Type HardiPlank Type,Spray Foam Insulation,Cement Siding,Metal Siding,Stucco
New Construction Yes
Schools
Elementary Schools Brentwood
Middle Schools Lamar (Austin Isd)
High Schools Mccallum
School District Austin Isd
Others
HOA Fee Include See Remarks
Restrictions None
Ownership Common
Acceptable Financing Cash, Conventional, VA Loan
Tax Rate 1.9749
Listing Terms Cash, Conventional, VA Loan
Special Listing Condition Standard
Read Less
Want to know what your home might be worth? Contact us for a FREE valuation!

Our team is ready to help you sell your home for the highest possible price ASAP
Bought with Compass RE Texas, LLC


