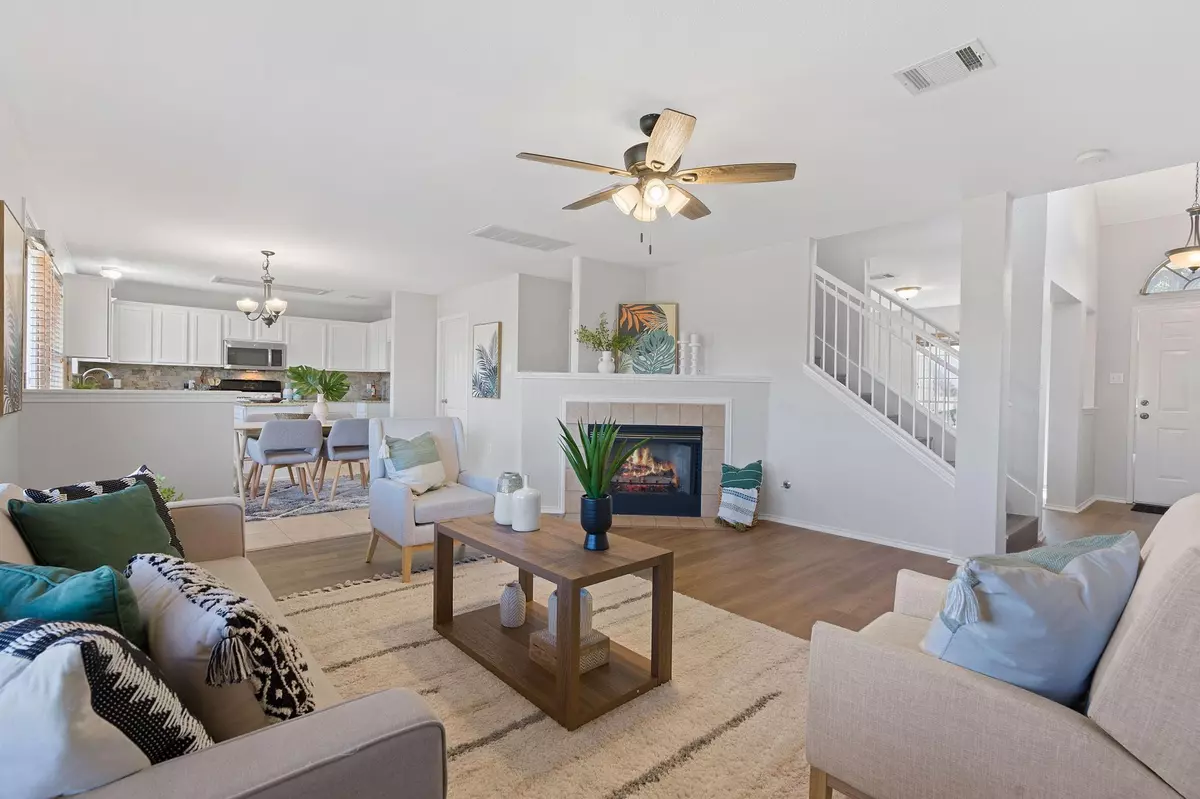$565,000
For more information regarding the value of a property, please contact us for a free consultation.
4416 Bremner DR Austin, TX 78749
3 Beds
3 Baths
1,945 SqFt
Key Details
Property Type Single Family Home
Sub Type Single Family Residence
Listing Status Sold
Purchase Type For Sale
Square Footage 1,945 sqft
Price per Sqft $286
Subdivision Sendera South Sec 01
MLS Listing ID 6820801
Sold Date 03/05/24
Bedrooms 3
Full Baths 2
Half Baths 1
HOA Fees $45/mo
Originating Board actris
Year Built 1999
Tax Year 2023
Lot Size 8,468 Sqft
Property Sub-Type Single Family Residence
Property Description
Recently revamped! Offering so much NEW & ready for IMMEDIATE move-in! The home is perfectly situated on a cul de sac tucked amongst towering mature trees providing a wonderful blend of sunshine & shade. Inside, you immediately appreciate the clean, light, bright, & airy atmosphere. The spacious & functional floor plan allows natural light to soar - new luxury vinyl plank floors in the main living spaces & bedrooms, oversized tile in the kitchen, & fresh interior paint. Just inside the front door you are greeted w/ a large room – formal dining room or convert it to a private dedicated office…the possibilities are endless. The living room offers backyard greenbelt views & a gas fireplace. Upstairs awaits a large flex space. The Owners' suite features high ceilings, space for additional seating, & ensuite - complete w/dual sink vanity, garden tub, shower, & walk-in closet. Two generously proportioned secondary bedrooms w/ access to a stylish, updated full bath. The backyard is generously sized with greenbelt views! Plenty of room to add a pool… if you desire. The home features a garage door opener, ring doorbell, security cameras, & the home is wired for Google Fiber & ADT alarm system. Brand new HVAC system & water heater. Conveniently situated just a 20 minute drive from downtown Austin, Sendera is located near the nature reserves Deer Park at Maple Run Preserve and Goat Cave Karst Nature Preserve, with the Violet Crown Trail running through the neighborhood. Also in close proximity are The Lady Bird Johnson Wildflower Center, Dick Nichols Park, and Veloway Park. Don't miss the community pool, park, and trails. Note that the neighborhood pool is open from March to November. It's just moments away from Bowie High School and nearby restaurants. Easy access to MoPac makes commuting a breeze. To access disclosures go to: https://wkf.ms/3w5b8UR
Open house Sat 2/3 & Sun 2/4 12pm-3pm
Location
State TX
County Travis
Interior
Interior Features Ceiling Fan(s), Granite Counters, Eat-in Kitchen, Interior Steps, Kitchen Island, Multiple Dining Areas, Multiple Living Areas, Open Floorplan, Primary Bedroom on Main, Walk-In Closet(s)
Heating Central
Cooling Ceiling Fan(s), Central Air
Flooring Tile, Vinyl
Fireplaces Number 1
Fireplaces Type Family Room
Fireplace Y
Appliance Dishwasher, Microwave, Free-Standing Gas Range, Stainless Steel Appliance(s)
Exterior
Exterior Feature See Remarks
Garage Spaces 2.0
Fence Back Yard, Fenced, Privacy, Wood
Pool None
Community Features See Remarks
Utilities Available Electricity Connected, Natural Gas Connected, Sewer Connected, Water Connected
Waterfront Description None
View Park/Greenbelt, Pasture
Roof Type Composition
Accessibility None
Porch Porch, Rear Porch
Total Parking Spaces 4
Private Pool No
Building
Lot Description Back Yard, Level, Open Lot
Faces Southwest
Foundation Slab
Sewer Public Sewer
Water Public
Level or Stories Two
Structure Type HardiPlank Type,Masonry – Partial
New Construction No
Schools
Elementary Schools Cowan
Middle Schools Covington
High Schools Bowie
School District Austin Isd
Others
HOA Fee Include See Remarks
Restrictions Deed Restrictions
Ownership Fee-Simple
Acceptable Financing Cash, Conventional, FHA, VA Loan
Tax Rate 1.8092
Listing Terms Cash, Conventional, FHA, VA Loan
Special Listing Condition Standard
Read Less
Want to know what your home might be worth? Contact us for a FREE valuation!

Our team is ready to help you sell your home for the highest possible price ASAP
Bought with Intelligent Real Estate, Inc.

