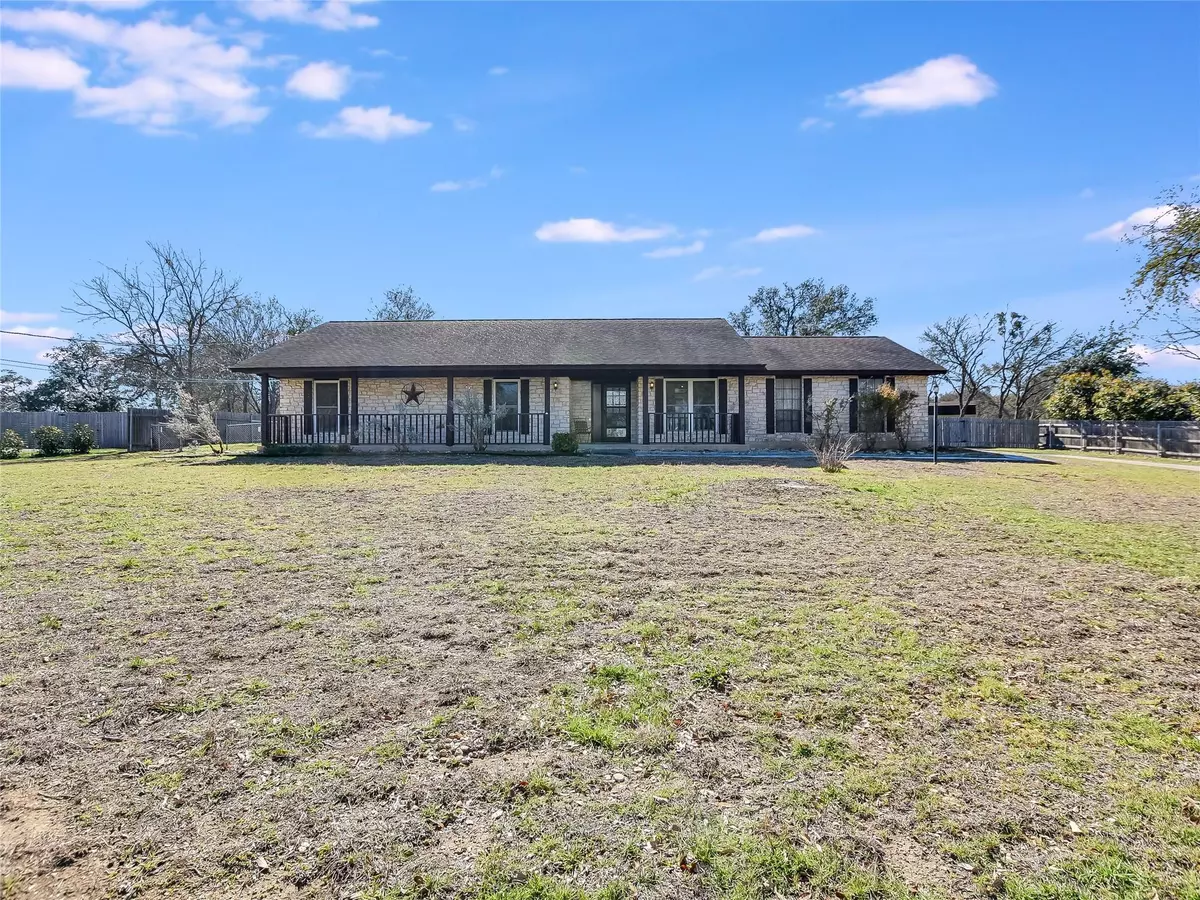$465,000
For more information regarding the value of a property, please contact us for a free consultation.
111 Pin Oak DR Mountain City, TX 78610
3 Beds
2 Baths
1,615 SqFt
Key Details
Property Type Single Family Home
Sub Type Single Family Residence
Listing Status Sold
Purchase Type For Sale
Square Footage 1,615 sqft
Price per Sqft $271
Subdivision Mountain City Oaks Sec 1
MLS Listing ID 5569758
Sold Date 02/28/24
Style 1st Floor Entry
Bedrooms 3
Full Baths 2
Originating Board actris
Year Built 1980
Annual Tax Amount $6,823
Tax Year 2023
Lot Size 0.750 Acres
Property Description
Desirable mountain city residence featuring 3 bedrooms, 2 baths on a spacious .75-acre lot, just minutes away from shopping, restaurants, Heb plus, and a hospital. This home offers ample space for activities, gardening, and gatherings, complemented by a generous swimming pool for relaxation in the Texas heat.
Recently updated windows enhance the property, providing a canvas for you to personalize. Experience a country atmosphere with no HOA fees and a low tax rate. Proud ownership is evident among neighbors. Conveniently located between Buda and Kyle, and in close proximity to all HCISD schools.
Location
State TX
County Hays
Rooms
Main Level Bedrooms 3
Interior
Interior Features Two Primary Baths, Ceiling Fan(s), Beamed Ceilings, Vaulted Ceiling(s), Granite Counters, Electric Dryer Hookup, Eat-in Kitchen, Entrance Foyer, Multiple Dining Areas, No Interior Steps, Primary Bedroom on Main
Heating Central
Cooling Central Air
Flooring Concrete, Laminate, Tile
Fireplaces Number 1
Fireplaces Type Living Room
Fireplace Y
Appliance Cooktop, Dishwasher, Electric Cooktop, Electric Oven, Electric Water Heater
Exterior
Exterior Feature Permeable Paving, Private Entrance, Private Yard
Garage Spaces 2.0
Fence Back Yard, Chain Link, Fenced, Full, Privacy, Wood
Pool In Ground, Outdoor Pool
Community Features None
Utilities Available Electricity Available, Electricity Connected, High Speed Internet, Sewer Available, Sewer Connected, Water Available, Water Connected
Waterfront Description None
View Pool
Roof Type Composition,Shingle
Accessibility None
Porch Covered, Front Porch, Patio, Rear Porch
Total Parking Spaces 6
Private Pool Yes
Building
Lot Description Back Yard
Faces Northwest
Foundation Slab
Sewer Septic Tank
Water Public
Level or Stories One
Structure Type Brick,HardiPlank Type
New Construction No
Schools
Elementary Schools Laura B Negley
Middle Schools R C Barton
High Schools Jack C Hays
School District Hays Cisd
Others
Restrictions Deed Restrictions,Zoning
Ownership Fee-Simple
Acceptable Financing Buyer Assistance Programs, Cash, Conventional, FHA, FMHA, Texas Vet, VA Loan
Tax Rate 1.989
Listing Terms Buyer Assistance Programs, Cash, Conventional, FHA, FMHA, Texas Vet, VA Loan
Special Listing Condition Standard
Read Less
Want to know what your home might be worth? Contact us for a FREE valuation!

Our team is ready to help you sell your home for the highest possible price ASAP
Bought with All City Real Estate Ltd. Co


