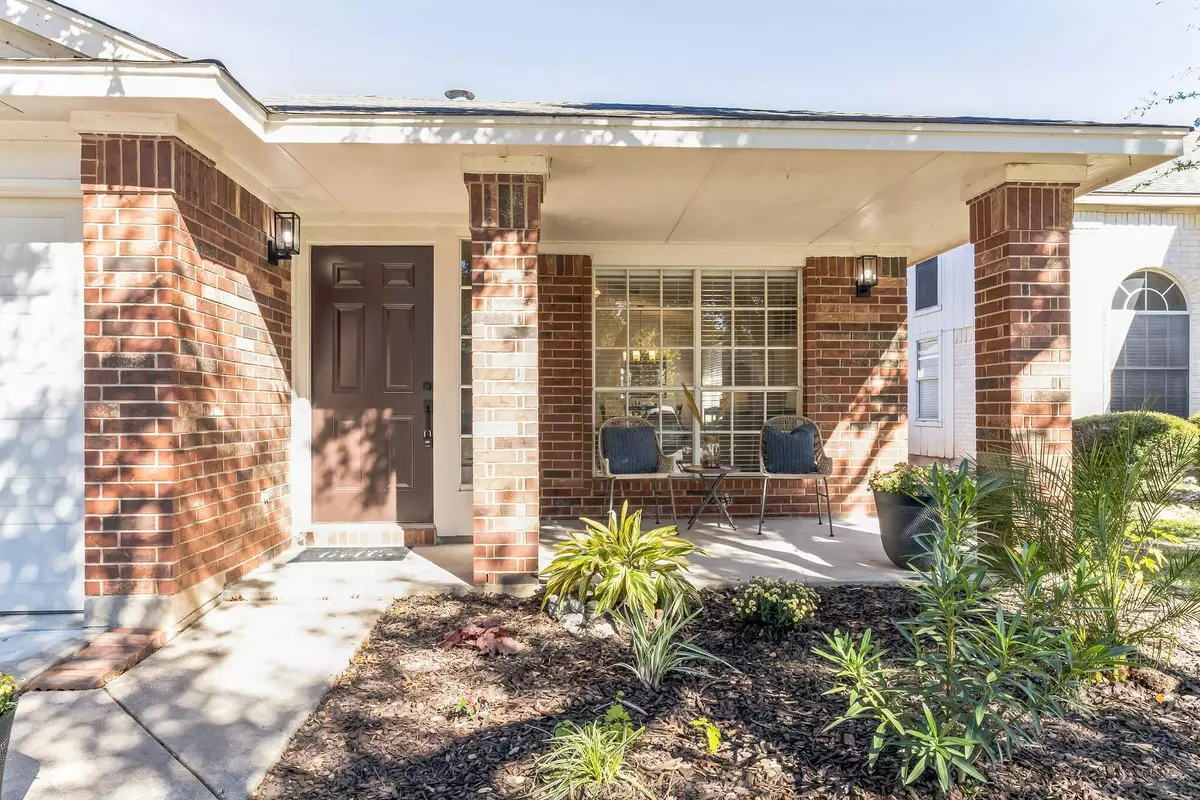$439,000
For more information regarding the value of a property, please contact us for a free consultation.
3404 Texas Topaz DR Austin, TX 78728
3 Beds
2 Baths
1,555 SqFt
Key Details
Property Type Single Family Home
Sub Type Single Family Residence
Listing Status Sold
Purchase Type For Sale
Square Footage 1,555 sqft
Price per Sqft $282
Subdivision Willow Run Sec 10-B
MLS Listing ID 2541597
Sold Date 02/09/24
Style 1st Floor Entry
Bedrooms 3
Full Baths 2
HOA Fees $16/ann
Originating Board actris
Year Built 1998
Annual Tax Amount $6,846
Tax Year 2023
Lot Size 4,983 Sqft
Property Description
This adorable home is "move in ready" with many recent upgrades. Too many to list all but check out the new kitchen counters and backsplash, new gas stove & microwave, dishwasher, sink, faucet and new quarts counter tops and butcher block island. There are also new plumbing fixtures, wood vinyl flooring and light fixtures throughout. Relax in the sizable master suite w crown molding and luxurious bathroom. Spoil yourself with soaking tub, double vanity sinks and a large walk in closet. Foundation has been reinforced with piers and home comes with a transferable warranty. This updated property has 3 bedrooms & 2 full baths with an abundance of natural light. The open floor plan has a great flow and is ideal for entertaining. The location is prime with close proximity to the Domain, Apple, Dell, Samsung and many other employers. Just minutes to downtown Austin! Don't miss this updated gem at an affordable price point. Open House this Sunday 1/21 from 1-3 p.m.
Location
State TX
County Travis
Rooms
Main Level Bedrooms 3
Interior
Interior Features Ceiling Fan(s), Quartz Counters, Crown Molding, Eat-in Kitchen, Kitchen Island, No Interior Steps, Primary Bedroom on Main, Soaking Tub, Walk-In Closet(s), Washer Hookup
Heating Central, Fireplace(s)
Cooling Ceiling Fan(s), Central Air
Flooring Carpet, Vinyl, See Remarks
Fireplaces Number 1
Fireplaces Type Gas Starter, Living Room
Fireplace Y
Appliance Dishwasher, Disposal, Gas Range, Microwave, Free-Standing Gas Range, Free-Standing Refrigerator
Exterior
Exterior Feature Private Entrance, Private Yard
Garage Spaces 2.0
Fence Back Yard, Wood
Pool None
Community Features Picnic Area, Playground, Pool
Utilities Available Above Ground, Electricity Connected, High Speed Internet, Natural Gas Available, Sewer Connected, Water Connected
Waterfront Description None
View Neighborhood
Roof Type Shingle
Accessibility Central Living Area
Porch Covered, Front Porch, Rear Porch
Total Parking Spaces 2
Private Pool No
Building
Lot Description Back Yard, Front Yard, Landscaped, Native Plants, Trees-Medium (20 Ft - 40 Ft)
Faces South
Foundation Slab, See Remarks
Sewer Public Sewer
Water Public
Level or Stories One
Structure Type Brick,HardiPlank Type
New Construction No
Schools
Elementary Schools Wells Branch
Middle Schools Chisholm Trail
High Schools Mcneil
School District Round Rock Isd
Others
HOA Fee Include Sewer,Trash
Restrictions Deed Restrictions
Ownership Fee-Simple
Acceptable Financing Cash, Conventional, FHA
Tax Rate 1.7
Listing Terms Cash, Conventional, FHA
Special Listing Condition Standard
Read Less
Want to know what your home might be worth? Contact us for a FREE valuation!

Our team is ready to help you sell your home for the highest possible price ASAP
Bought with Non Member


