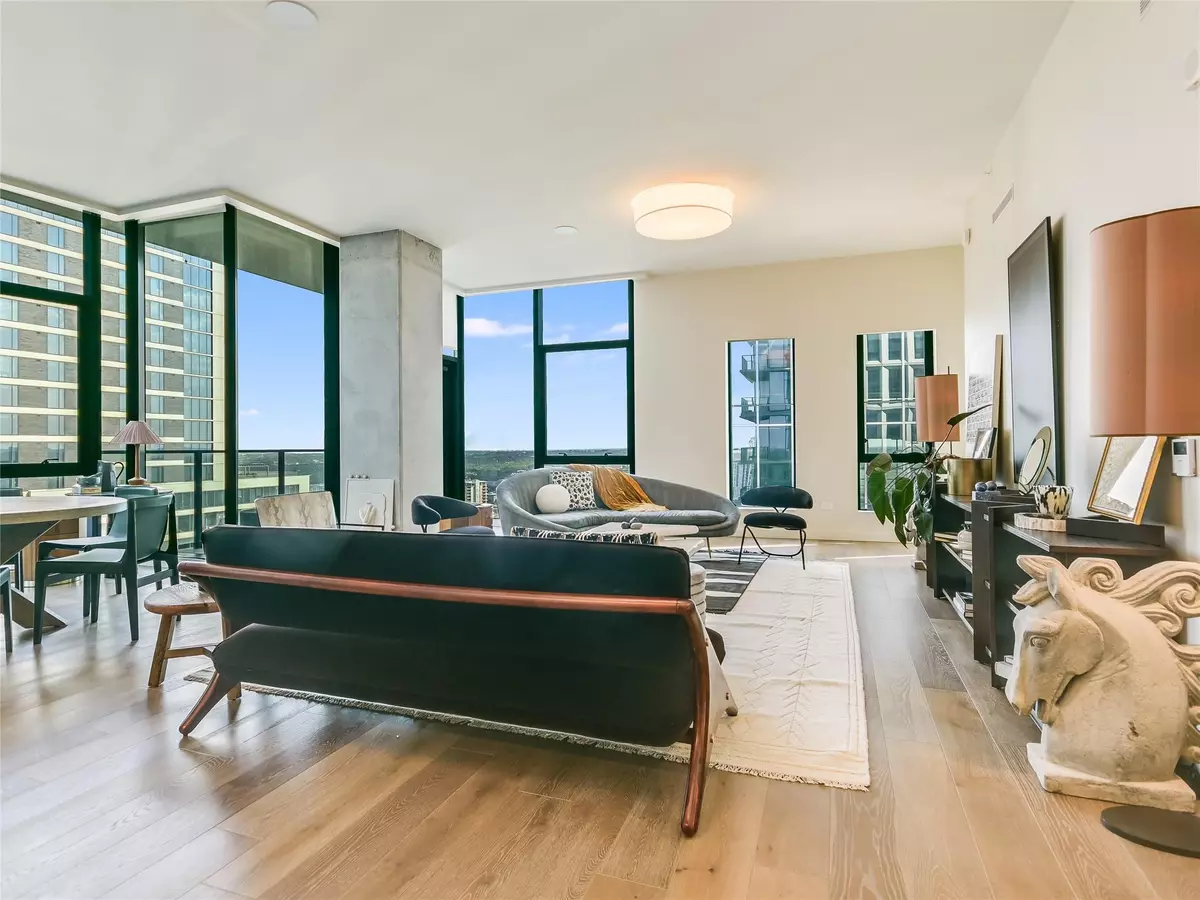$4,500,000
For more information regarding the value of a property, please contact us for a free consultation.
202 Nueces ST #2702 Austin, TX 78701
3 Beds
4 Baths
2,570 SqFt
Key Details
Property Type Condo
Sub Type Condominium
Listing Status Sold
Purchase Type For Sale
Square Footage 2,570 sqft
Price per Sqft $1,750
Subdivision Austin Proper Residences
MLS Listing ID 6197965
Sold Date 02/21/24
Style Tower (14+ Stories)
Bedrooms 3
Full Baths 3
Half Baths 1
HOA Fees $2,000/mo
Originating Board actris
Year Built 2018
Tax Year 2023
Property Description
Experience luxury living at its finest with stunning lake and city views at Austin Proper Residences. Beautifully designed with soaring ceilings and high-end finishes, this 3 bedroom, 3 and a half bathroom condo is an urban oasis in the heart of downtown Austin. The open concept kitchen and living area features European wide-plank 7” oak floors with custom finish, expansive double-paned energy efficient windows, Kelly Wearstler selected custom lighting, operable kick-out windows or sliding glass doors in all bedrooms, oversized Marble kitchen island, and built in Gaggenau appliances + wine fridge. The primary suite features an en-suite bathroom with marble tile, custom ribbed oak master vanity and custom mirror frames, Artisanal Naya Tile accent walls with hand-applied Japanese glaze finish, custom glass shower with Watermark thermostatic shower heads, and freestanding soaking tub. Two reserved parking spaces and storage unit included. Residents of Austin Proper have access to a wide range of amenities, including the 12th floor heated pool deck that features an indoor-outdoor lounge and library for casual entertaining, 5th floor hotel pool that offers living room-style cabanas, plus al fresco dining and cocktails, 2,000+ sq ft fitness center, proper spa, pet grooming facility, optional valet parking, dedicated doorman and concierge, lobby restaurant and lounge, and private and public meeting rooms.
Location
State TX
County Travis
Rooms
Main Level Bedrooms 3
Interior
Interior Features Breakfast Bar, High Ceilings, Stone Counters, Double Vanity, Eat-in Kitchen, Kitchen Island, Multiple Dining Areas, Open Floorplan, Primary Bedroom on Main, Recessed Lighting, Soaking Tub, Walk-In Closet(s), See Remarks
Heating Central
Cooling Central Air
Flooring Tile, Wood
Fireplaces Type None
Fireplace Y
Appliance Built-In Oven(s), Built-In Refrigerator, Convection Oven, Dishwasher, Disposal, Exhaust Fan, Freezer, Gas Cooktop, Microwave, Oven, Wine Refrigerator
Exterior
Exterior Feature Balcony
Garage Spaces 2.0
Fence None
Pool None
Community Features BBQ Pit/Grill, Concierge, Controlled Access, Fitness Center, Garage Parking, High Speed Internet, Lounge, Pool, Restaurant, ValetParking
Utilities Available Electricity Available, Other, Natural Gas Available, Phone Available
Waterfront Description None
View City, Hill Country, Lake, River
Roof Type See Remarks
Accessibility None
Porch None
Total Parking Spaces 2
Private Pool No
Building
Lot Description None
Faces Southeast
Foundation See Remarks
Sewer Public Sewer
Water Public
Level or Stories One
Structure Type See Remarks
New Construction No
Schools
Elementary Schools Mathews
Middle Schools O Henry
High Schools Austin
School District Austin Isd
Others
HOA Fee Include Common Area Maintenance,Landscaping,Maintenance Grounds,Maintenance Structure
Restrictions See Remarks
Ownership Common
Acceptable Financing Cash, Conventional
Tax Rate 1.809
Listing Terms Cash, Conventional
Special Listing Condition Standard
Read Less
Want to know what your home might be worth? Contact us for a FREE valuation!

Our team is ready to help you sell your home for the highest possible price ASAP
Bought with DEN Property Group


