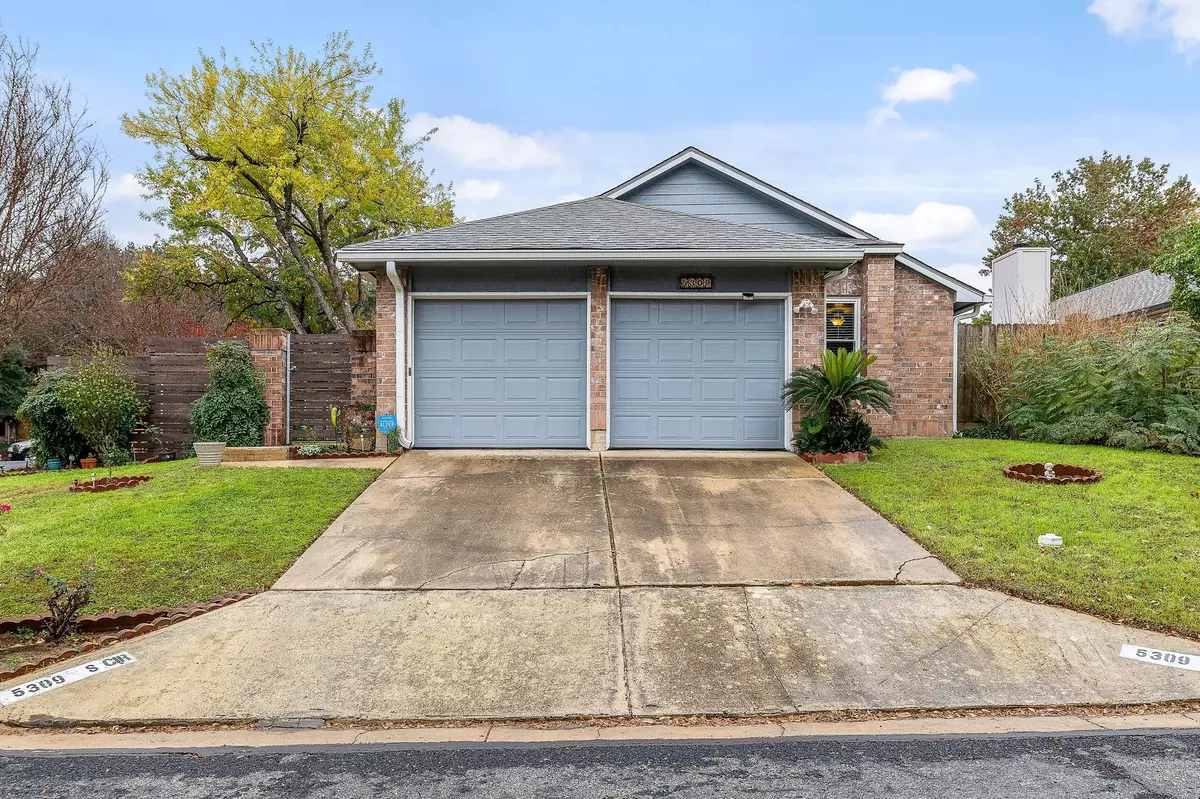$524,000
For more information regarding the value of a property, please contact us for a free consultation.
5309 Summer CIR Austin, TX 78741
3 Beds
2 Baths
1,234 SqFt
Key Details
Property Type Single Family Home
Sub Type Single Family Residence
Listing Status Sold
Purchase Type For Sale
Square Footage 1,234 sqft
Price per Sqft $380
Subdivision Crossing Gardenhomes Ii The
MLS Listing ID 8130355
Sold Date 02/16/24
Bedrooms 3
Full Baths 2
HOA Fees $61/qua
Originating Board actris
Year Built 1984
Annual Tax Amount $8,545
Tax Year 2023
Lot Size 5,161 Sqft
Property Description
This garden style home sits on a large lot with trees and offers a private gate entrance to the front door. This home has brand new windows, 4 year old roof and with solar panels. The kitchen includes a bay window seal above the large sink, perfect for displaying plants. Tile backsplash and quartz countertops compliment this space. Cozy up in the living room next to the fireplace which includes ceramic logs. The laminate floors spread throughout the home with tile in the bathrooms. The primary bathroom features an updated tile shower wall above the jetted tub. The primary bedroom also has a private door to the backyard porch, making it a perfect relaxing sitting area.
Lady Bird lake is just 3 miles away, 5 miles away from UT and all of downtown Austin restaurants and events nearby.
Location
State TX
County Travis
Rooms
Main Level Bedrooms 3
Interior
Interior Features Ceiling Fan(s), High Ceilings, Quartz Counters, Electric Dryer Hookup, Pantry, Primary Bedroom on Main
Heating Central, Fireplace(s)
Cooling Central Air
Flooring Laminate
Fireplaces Number 1
Fireplaces Type Gas, Living Room
Fireplace Y
Appliance Gas Cooktop
Exterior
Exterior Feature Gutters Full
Garage Spaces 2.0
Fence Full, Privacy, Wood
Pool None
Community Features Pool
Utilities Available Electricity Connected, Natural Gas Connected
Waterfront Description None
View None
Roof Type Composition
Accessibility None
Porch Porch
Total Parking Spaces 2
Private Pool No
Building
Lot Description Corner Lot, Trees-Medium (20 Ft - 40 Ft)
Faces Northwest
Foundation Slab
Sewer Public Sewer
Water Public
Level or Stories One
Structure Type Brick
New Construction No
Schools
Elementary Schools Baty
Middle Schools Del Valle
High Schools Del Valle
School District Del Valle Isd
Others
HOA Fee Include Trash
Restrictions None
Ownership Common
Acceptable Financing Cash, Conventional, FHA, VA Loan
Tax Rate 2.16
Listing Terms Cash, Conventional, FHA, VA Loan
Special Listing Condition Standard
Read Less
Want to know what your home might be worth? Contact us for a FREE valuation!

Our team is ready to help you sell your home for the highest possible price ASAP
Bought with Keller Williams Realty


