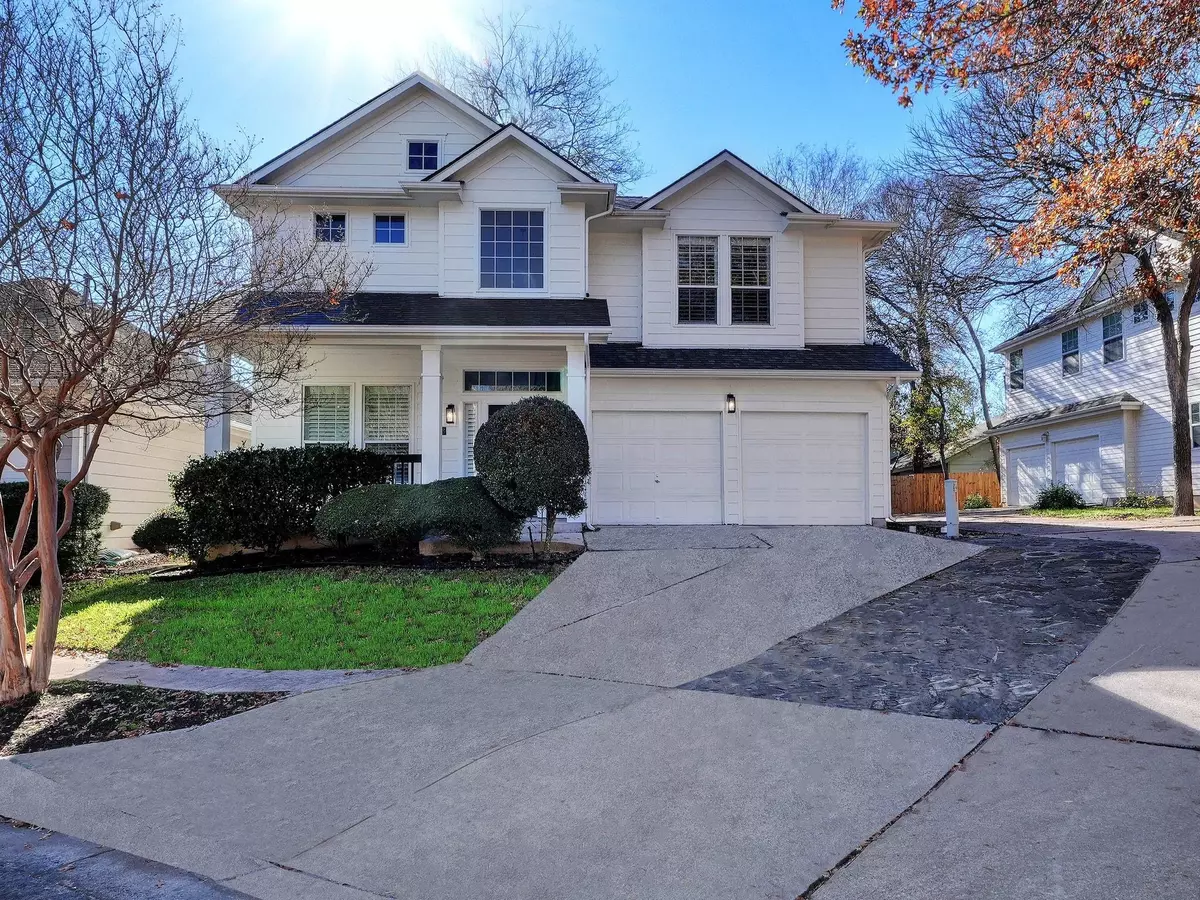$1,175,000
For more information regarding the value of a property, please contact us for a free consultation.
2643 Kinney Oaks CT Austin, TX 78704
4 Beds
3 Baths
2,359 SqFt
Key Details
Property Type Single Family Home
Sub Type Single Family Residence
Listing Status Sold
Purchase Type For Sale
Square Footage 2,359 sqft
Price per Sqft $489
Subdivision Village At Kinney Court
MLS Listing ID 2893943
Sold Date 02/08/24
Bedrooms 4
Full Baths 2
Half Baths 1
HOA Fees $50/qua
Originating Board actris
Year Built 2001
Tax Year 2023
Lot Size 3,354 Sqft
Property Description
This well-appointed storybook escape in the heart of central Austin will beckon you with its irresistible charm and distinctive allure. Inside you're greeted by an interior bathed in dreamy light, accentuating the beauty of the meticulous updates and rich wood flooring. The open concept space at the front of the home invites you to imagine the possibilities—a formal dining area, a cozy living space, or perhaps a home office. The private yet open family room, dining room, and kitchen at the back of the home create an atmosphere of comfort and ease, with a wall of large windows along the back inviting the outdoors in. High ceilings and a corner fireplace add a touch of magic, making this space both inviting and comfortable.
The large chef's kitchen is a culinary masterpiece. With abundant storage and multiple prep areas, quartz countertops, a beautifully curated tile backsplash, and stainless-steel appliances, it's a space where cooking becomes an adventure. A breakfast bar provides the perfect spot for casual meals or fun conversations.
Ascend the staircase to the 2nd floor, where the spacious primary suite and 3 guest bedrooms await. The primary retreat showcases a spa-like ensuite bath featuring a dual vanity, soaking tub, separate shower, and a walk-in closet. Additional updates include a recent roof, updated bathrooms, an updated water heater, updated appliances, and more.
Step outside to a private retreat with a deck overlooking a yard adorned with xeriscaping and native plants. Situated on a quiet street, this home offers a serene environment while being minutes from South Lamar, Mopac, and 290. Walk to Patika, Crepe Crazy, Matt's El Rancho, Loro and even walkable to dancing at the iconic Broken Spoke. Enjoy the privilege of quick access to DT Austin and Ladybird Lake, making this residence an exceptional find. Don't miss the chance to call this unique property your own!
Location
State TX
County Travis
Interior
Interior Features Breakfast Bar, Ceiling Fan(s), High Ceilings, Vaulted Ceiling(s), Chandelier, Quartz Counters, Double Vanity, Electric Dryer Hookup, High Speed Internet, Interior Steps, Kitchen Island, Multiple Dining Areas, Multiple Living Areas, Open Floorplan, Pantry, Recessed Lighting, Walk-In Closet(s), Washer Hookup
Heating Central, Fireplace(s), Natural Gas
Cooling Central Air
Flooring Tile, Wood
Fireplaces Number 1
Fireplaces Type Gas Log, Living Room
Fireplace Y
Appliance Dishwasher, Disposal, Microwave, Free-Standing Gas Range, Stainless Steel Appliance(s), Water Heater
Exterior
Exterior Feature Gutters Full, Private Yard
Garage Spaces 2.0
Fence Back Yard, Wood
Pool None
Community Features Cluster Mailbox, Common Grounds, Curbs, Google Fiber, Park, Playground, Sidewalks
Utilities Available Electricity Available, Natural Gas Available, Sewer Available, Water Available
Waterfront Description None
View None
Roof Type Composition
Accessibility None
Porch Deck, Front Porch
Total Parking Spaces 4
Private Pool No
Building
Lot Description Interior Lot, Landscaped, Sprinkler - Automatic, Trees-Medium (20 Ft - 40 Ft), Trees-Moderate, Xeriscape
Faces Northwest
Foundation Slab
Sewer Public Sewer
Water Public
Level or Stories Two
Structure Type HardiPlank Type
New Construction No
Schools
Elementary Schools Zilker
Middle Schools O Henry
High Schools Austin
School District Austin Isd
Others
HOA Fee Include Common Area Maintenance
Restrictions Deed Restrictions
Ownership Fee-Simple
Acceptable Financing Cash, Conventional, FHA, VA Loan
Tax Rate 1.8092
Listing Terms Cash, Conventional, FHA, VA Loan
Special Listing Condition Standard
Read Less
Want to know what your home might be worth? Contact us for a FREE valuation!

Our team is ready to help you sell your home for the highest possible price ASAP
Bought with Agency Texas Inc

