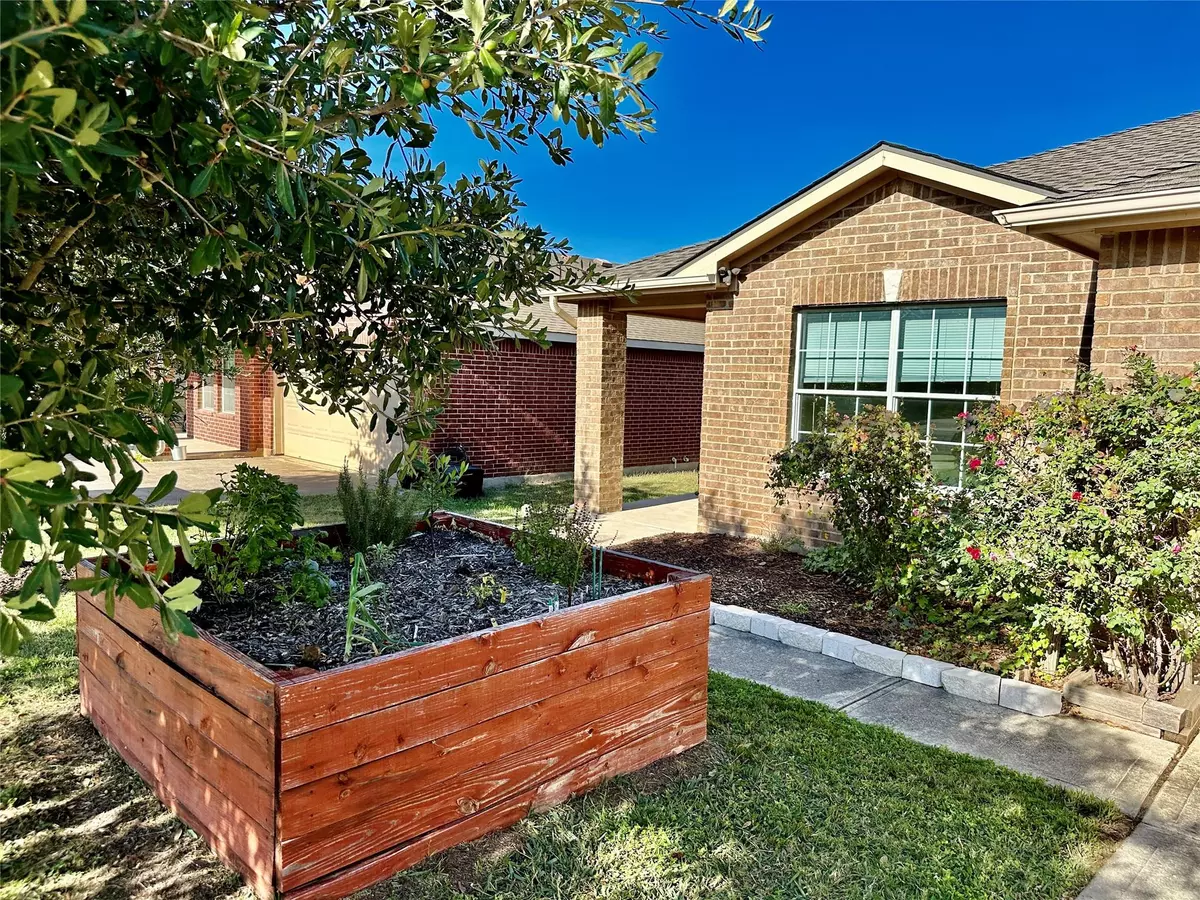$290,000
For more information regarding the value of a property, please contact us for a free consultation.
5604 Adair DR Austin, TX 78754
3 Beds
2 Baths
1,704 SqFt
Key Details
Property Type Single Family Home
Sub Type Single Family Residence
Listing Status Sold
Purchase Type For Sale
Square Footage 1,704 sqft
Price per Sqft $147
Subdivision Stirling Bridge Sec 02
MLS Listing ID 5733059
Sold Date 02/07/24
Bedrooms 3
Full Baths 2
HOA Fees $41/ann
Originating Board actris
Year Built 2010
Tax Year 2022
Lot Size 6,272 Sqft
Property Description
Investor Opportunity! Selling As Is, marked well below market comps to account for the foundation repair. No current issues, but will need to be addressed. The home has a brand new roof, new carpet in all bedrooms, and new interior paint in main areas. This charming home in the heart of northeast Austin on a cul-de-sac street has a gorgeous view from your covered patio in the private backyard that overlooks the trees. Surrounded by pecan and magnolia trees, the front yard of the home has a well-kept 6'x6' vegetable gardening space with a nearby flower garden. The home is spacious and open with 3 bedrooms and 2 full bathrooms. The dine-in kitchen, with plenty of cabinets and counter space, has a lovely view of the backyard and opens to the living area. The large primary bedroom includes a walk-in closet and en suite bathroom with dual vanities, garden tub, and shower. The two additional bedrooms with full guest bathroom are off the living room, which makes them perfect for providing privacy from the primary bedroom. The tile throughout the kitchen and living area connects the rooms, and you'll feel right at home in the living area with high ceilings. Enjoy your space in the backyard with a covered patio, fire pit and a storage shed for all your tools. This home is a convenient location and just 20 minutes from The Domain, Downtown Austin, Tesla Giga Factory, and the AUS airport. This is Austin living in the lovely Stirling Bridge neighborhood and close to so much!
Location
State TX
County Travis
Rooms
Main Level Bedrooms 3
Interior
Interior Features High Ceilings, In-Law Floorplan, No Interior Steps, Primary Bedroom on Main, Walk-In Closet(s)
Heating Electric
Cooling Central Air
Flooring Carpet, Tile
Fireplaces Type None
Fireplace Y
Appliance Dishwasher, Disposal, Electric Range, Microwave, Refrigerator, Washer/Dryer
Exterior
Exterior Feature Garden, No Exterior Steps
Garage Spaces 2.0
Fence Wood
Pool None
Community Features Common Grounds, Fitness Center, Pool, Sport Court(s)/Facility, Walk/Bike/Hike/Jog Trail(s
Utilities Available Electricity Connected, Phone Available, Water Connected
Waterfront Description None
View None
Roof Type Composition
Accessibility None
Porch None
Total Parking Spaces 2
Private Pool No
Building
Lot Description Cul-De-Sac, Trees-Moderate, Views
Faces Southwest
Foundation Slab
Sewer Public Sewer
Water Public
Level or Stories One
Structure Type Masonry – Partial
New Construction No
Schools
Elementary Schools Bluebonnet Trail
Middle Schools Manor (Manor Isd)
High Schools Manor
School District Manor Isd
Others
HOA Fee Include Common Area Maintenance
Restrictions None
Ownership Fee-Simple
Acceptable Financing Cash, Conventional
Tax Rate 2.3303
Listing Terms Cash, Conventional
Special Listing Condition Standard
Read Less
Want to know what your home might be worth? Contact us for a FREE valuation!

Our team is ready to help you sell your home for the highest possible price ASAP
Bought with New Western


