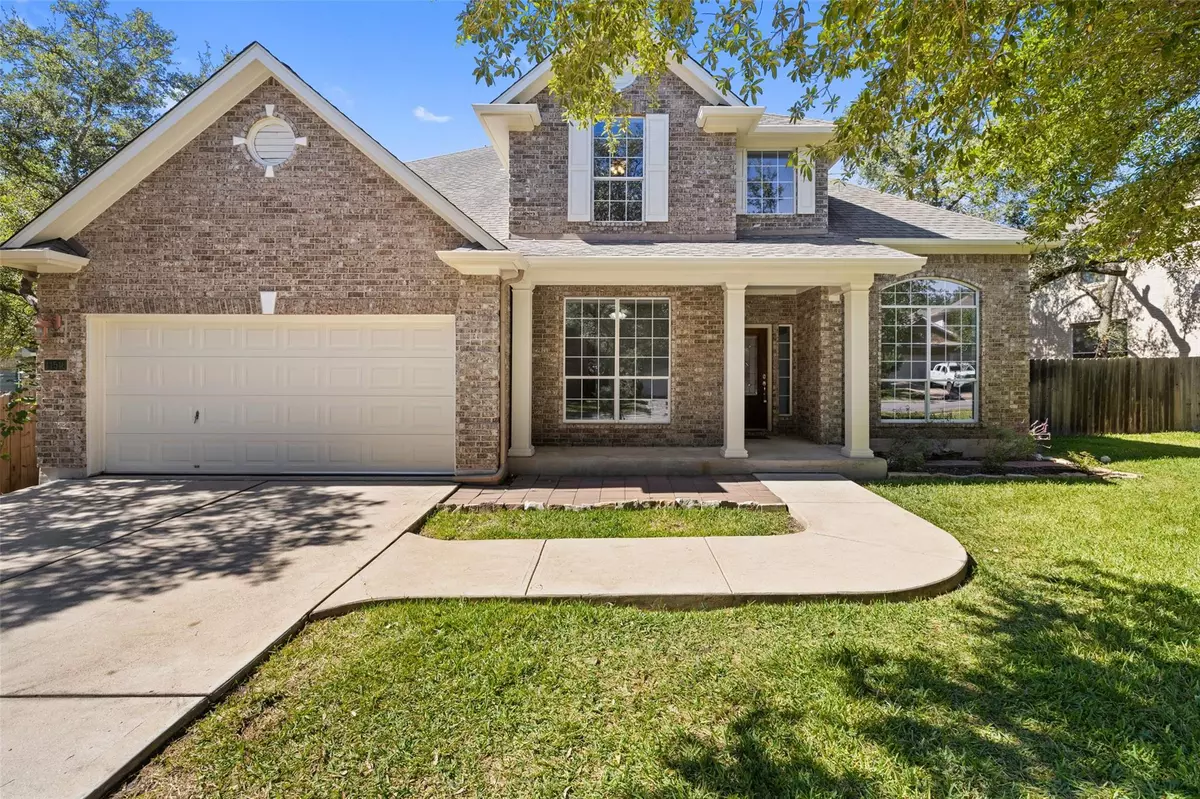$900,000
For more information regarding the value of a property, please contact us for a free consultation.
11516 Coalwood LN Austin, TX 78739
5 Beds
4 Baths
3,602 SqFt
Key Details
Property Type Single Family Home
Sub Type Single Family Residence
Listing Status Sold
Purchase Type For Sale
Square Footage 3,602 sqft
Price per Sqft $237
Subdivision Hielscher Sec 14
MLS Listing ID 5597215
Sold Date 02/05/24
Bedrooms 5
Full Baths 4
HOA Fees $33
Originating Board actris
Year Built 2005
Tax Year 2023
Lot Size 10,554 Sqft
Property Description
Welcome to your dream home in the heart of Austin, Texas! This stunningly beautiful five-bedroom, four-bathroom residence offers the epitome of luxury living. Outdoor Oasis: Situated on almost a quarter-acre lot, this home boasts a picturesque landscape with beautiful trees, creating a serene and private atmosphere. Enjoy sunny days by the in-ground pool, perfect for relaxation and entertainment. Spacious Bedrooms: With a master bedroom downstairs with a large walk in closet, another bedroom downstairs, and an office, this home provides flexibility and convenience for all your living needs. Entertainment Haven: The large game room upstairs is an ideal space for family fun and entertainment, making it a haven for kids and adults alike. Immaculate Condition: New AC units and new hot water heaters.
This home has been meticulously maintained and is in exquisite condition, ready for you to move in and start creating your own memories. Generous Square Footage: With 3,786 square feet of living space, you'll have room to spread out and enjoy the spaciousness of this remarkable home. Year Built: 2005. Don't miss this incredible opportunity to make 11516 Coalwood Lane your forever home. Contact us today to schedule a viewing and experience the magic of this remarkable property. Your dream home awaits!
Location
State TX
County Travis
Rooms
Main Level Bedrooms 1
Interior
Interior Features Ceiling Fan(s), Multiple Dining Areas, Multiple Living Areas, Primary Bedroom on Main, Washer Hookup
Heating Central
Cooling Central Air
Flooring Carpet, Tile
Fireplaces Number 1
Fireplaces Type Family Room
Fireplace Y
Appliance Dishwasher, Disposal, Exhaust Fan, Microwave, Oven, Range, Water Heater
Exterior
Exterior Feature None
Garage Spaces 2.0
Fence Privacy
Pool In Ground, Outdoor Pool
Community Features None
Utilities Available Electricity Available, Natural Gas Available
Waterfront Description None
View None
Roof Type Composition,Shingle
Accessibility None
Porch Covered, Front Porch, Porch
Total Parking Spaces 4
Private Pool Yes
Building
Lot Description Sprinkler - Automatic
Faces East
Foundation Slab
Sewer Public Sewer
Water Public
Level or Stories Two
Structure Type Masonry – All Sides
New Construction No
Schools
Elementary Schools Clayton
Middle Schools Gorzycki
High Schools Bowie
School District Austin Isd
Others
HOA Fee Include Common Area Maintenance
Restrictions City Restrictions,Deed Restrictions
Ownership Fee-Simple
Acceptable Financing Cash, Conventional
Tax Rate 1.9749
Listing Terms Cash, Conventional
Special Listing Condition Standard
Read Less
Want to know what your home might be worth? Contact us for a FREE valuation!

Our team is ready to help you sell your home for the highest possible price ASAP
Bought with Compass RE Texas, LLC


