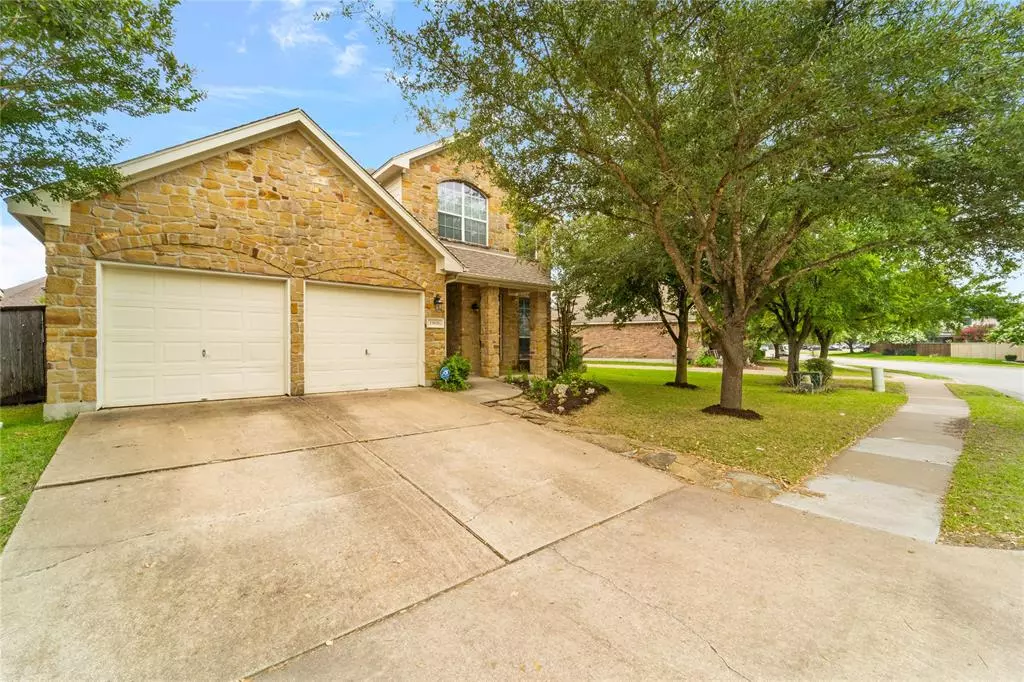$379,000
For more information regarding the value of a property, please contact us for a free consultation.
13616 Tercel TRCE Manor, TX 78653
4 Beds
3 Baths
2,429 SqFt
Key Details
Property Type Single Family Home
Sub Type Single Family Residence
Listing Status Sold
Purchase Type For Sale
Square Footage 2,429 sqft
Price per Sqft $151
Subdivision Shadowglen Ph 01 Secs 01A-4A
MLS Listing ID 1726097
Sold Date 01/12/24
Bedrooms 4
Full Baths 2
Half Baths 1
HOA Fees $30
Originating Board actris
Year Built 2003
Annual Tax Amount $6,304
Tax Year 2022
Lot Size 7,927 Sqft
Property Description
Location is Everything
This stunning stone home spans over 2,400 square feet and features four bedrooms, two and a half baths, two living rooms, and a spacious flex room with built-ins, perfect for an office space or craft room. The abundance of natural light, new paint, and carpet throughout, as well as the wood flooring, garden tub, and generous walk-in closets, are just a few of the highlights this home has to offer. Additionally, there is plenty of storage space and a large backyard with a covered porch and fire pit, ideal for outdoor entertaining.
Conveniently located just a two-minute walk away, you will find all the amenities of Shadowglen. Take a break from the heat and relax by the pool while the kids enjoy the thrilling water slides and play scape. Stay active by practicing your backstroke in the separate lap pool or take advantage of the community center to plan social events. For golf enthusiasts, there is an on-site golf course, and fitness enthusiasts will appreciate the amazing workout room to unload some stress.
With easy access to Hwy 290 and the 130 Toll Rd, commuting to Tesla Giga, Samsung, Austin Bergstrom International Airport, and downtown Austin will take less than 20 minutes.
All appliances will be conveyed with the home, and a $500 credit towards a home warranty of your choice is being offered. Don't miss out on the opportunity to turn this incredible home into your own personal oasis. With the Shadowglen Manor community, you'll experience the charm of a small town while enjoying all the perks of Austin life.
Location
State TX
County Travis
Rooms
Main Level Bedrooms 1
Interior
Interior Features Breakfast Bar, Built-in Features, Ceiling Fan(s), High Ceilings, Vaulted Ceiling(s), Electric Dryer Hookup, Entrance Foyer, French Doors, Interior Steps, Multiple Living Areas, Pantry, Primary Bedroom on Main, Walk-In Closet(s)
Heating Central, Electric
Cooling Central Air, Electric
Flooring Carpet, Tile, Wood
Fireplaces Number 1
Fireplaces Type Family Room, Gas Log, Wood Burning
Fireplace Y
Appliance Dishwasher, Disposal, Gas Range, Microwave, Free-Standing Range
Exterior
Exterior Feature Gutters Partial, Private Yard
Garage Spaces 2.0
Fence Privacy, Wood
Pool None
Community Features Clubhouse, Cluster Mailbox, Common Grounds, Curbs, Fitness Center, Golf, Park, Playground, Pool, Sidewalks, Underground Utilities, Walk/Bike/Hike/Jog Trail(s
Utilities Available Electricity Available, High Speed Internet, Natural Gas Available, Phone Connected, Underground Utilities, Water Available
Waterfront Description None
View None
Roof Type Composition
Accessibility None
Porch Covered, Patio
Total Parking Spaces 4
Private Pool No
Building
Lot Description Back Yard, Curbs, Interior Lot, Near Golf Course, Trees-Medium (20 Ft - 40 Ft)
Faces Northeast
Foundation Slab
Sewer Public Sewer
Water MUD
Level or Stories Two
Structure Type HardiPlank Type,Masonry – Partial
New Construction No
Schools
Elementary Schools Shadowglen
Middle Schools Manor (Manor Isd)
High Schools Manor
School District Manor Isd
Others
HOA Fee Include Common Area Maintenance
Restrictions City Restrictions
Ownership Fee-Simple
Acceptable Financing Cash, Conventional, FHA
Tax Rate 2.7956
Listing Terms Cash, Conventional, FHA
Special Listing Condition Standard
Read Less
Want to know what your home might be worth? Contact us for a FREE valuation!

Our team is ready to help you sell your home for the highest possible price ASAP
Bought with Basore Real Estate

