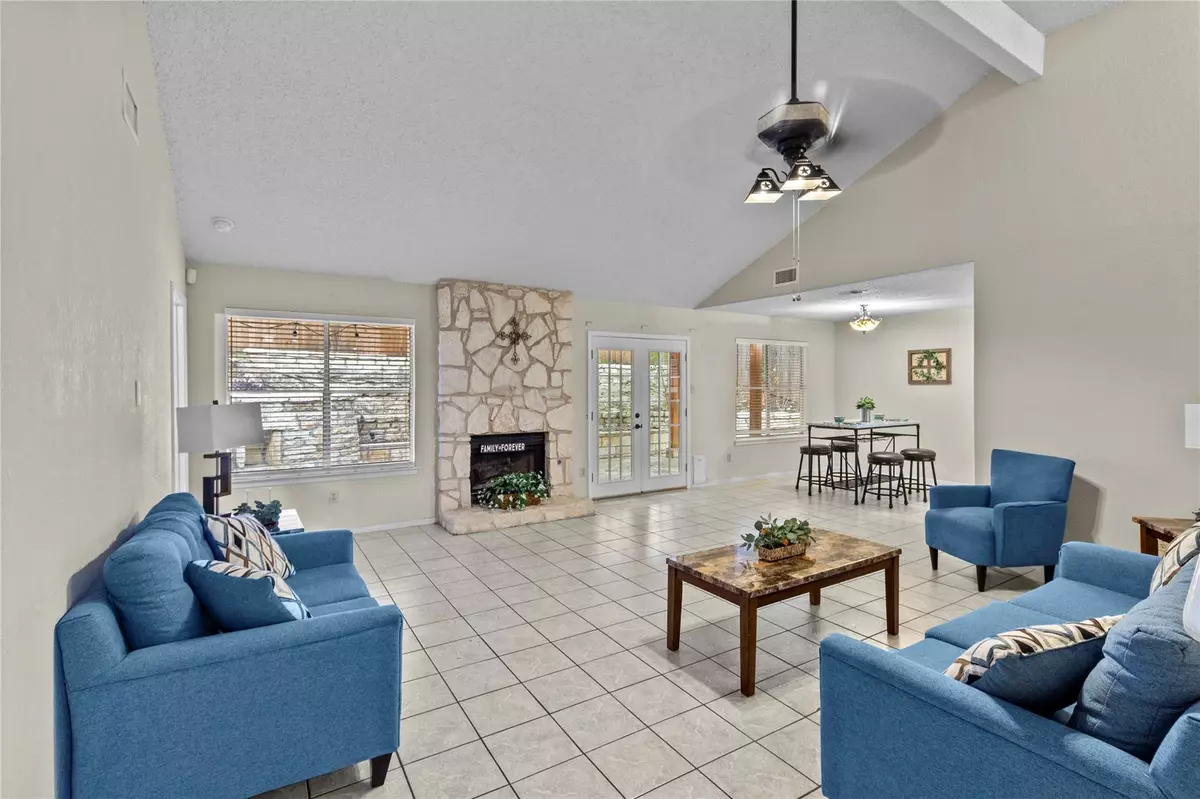$399,000
For more information regarding the value of a property, please contact us for a free consultation.
8406 Spring Valley DR Austin, TX 78736
3 Beds
2 Baths
1,772 SqFt
Key Details
Property Type Single Family Home
Sub Type Single Family Residence
Listing Status Sold
Purchase Type For Sale
Square Footage 1,772 sqft
Price per Sqft $211
Subdivision Windmill Run Sec 02-A
MLS Listing ID 1399879
Sold Date 01/23/24
Style 1st Floor Entry
Bedrooms 3
Full Baths 2
Originating Board actris
Year Built 1983
Tax Year 2023
Lot Size 6,621 Sqft
Property Description
Welcome to this charming and unique 2 story 3 bedroom Home! It's located in SW Austin within the Windmill Run community. You will Experience an open concept floor plan as you enter the home. Enjoy a large family room with fireplace and the open breakfast area that leads to a Cozy kitchen. Kitchen equipped with Stainless Steel refrigerator, dishwasher and a gas stove. Laundry room on the first floor offers cabinets for extra storage space. Home boosts lots of natural light with 2 large windows and french doors facing the large patio. Master bedroom down with a full size bathroom and a flex space for an additional vanity. You will find two bedrooms and a full bath upstairs. Along the hallway you will find door to the Attic. Access the nice large patio through the french doors in the living area. You can entertain and enjoy some outdoor time under a beautiful pergola. Cozy up on some outdoor furniture with a fire pit and relax. The tiered backyard landscaping features a stone wall along side the back porch. Imagine this backyard in the Spring time filled up with beautiful blooming flowers and plants. The front yard is completely fenced in with bull wire stlye fencing making it very pet friendly. You can enjoy plenty of shade under the large mature tree. Many Dining and hopping options within a few miles away. Schedule a Showing Today!
Location
State TX
County Travis
Rooms
Main Level Bedrooms 1
Interior
Interior Features Two Primary Suties, Breakfast Bar, High Ceilings, Vaulted Ceiling(s), Primary Bedroom on Main, Walk-In Closet(s)
Heating Central, Natural Gas
Cooling Central Air
Flooring Carpet, Tile
Fireplaces Number 1
Fireplaces Type Family Room
Fireplace Y
Appliance Dishwasher, Disposal, Free-Standing Range, Water Heater
Exterior
Exterior Feature Private Yard
Garage Spaces 2.0
Fence Back Yard, Chain Link, Fenced, Privacy, Wire, Wood
Pool None
Community Features None
Utilities Available Electricity Available, Natural Gas Available, Phone Available
Waterfront Description None
View None
Roof Type Composition
Accessibility None
Porch Patio
Total Parking Spaces 2
Private Pool No
Building
Lot Description Many Trees, Trees-Moderate, Xeriscape
Faces East
Foundation Slab
Sewer Public Sewer
Water Public
Level or Stories Two
Structure Type Frame,Masonry – Partial,Stone
New Construction No
Schools
Elementary Schools Patton
Middle Schools Small
High Schools Bowie
School District Austin Isd
Others
Restrictions None
Ownership Fee-Simple
Acceptable Financing Cash, Conventional, FHA
Tax Rate 1.9749
Listing Terms Cash, Conventional, FHA
Special Listing Condition Standard
Read Less
Want to know what your home might be worth? Contact us for a FREE valuation!

Our team is ready to help you sell your home for the highest possible price ASAP
Bought with Ensor & Co., Realtors

