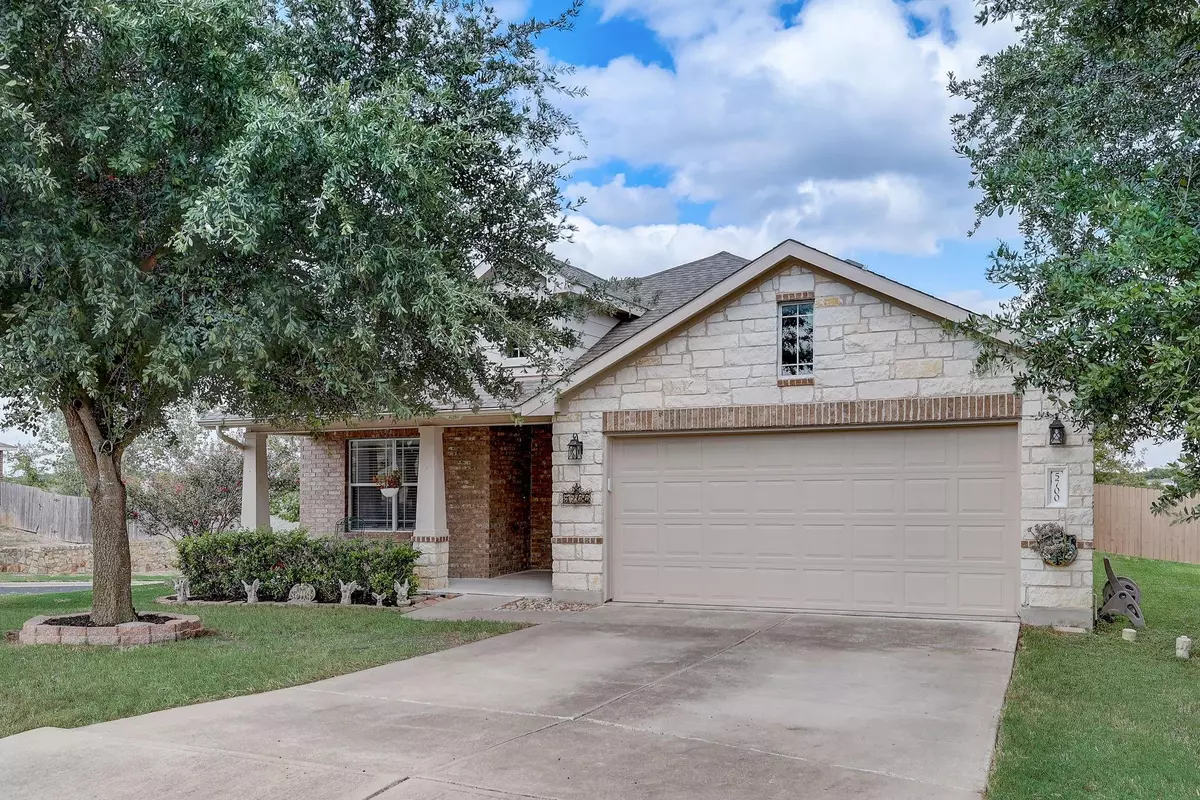$379,000
For more information regarding the value of a property, please contact us for a free consultation.
5700 Adair DR Austin, TX 78754
3 Beds
2 Baths
1,915 SqFt
Key Details
Property Type Single Family Home
Sub Type Single Family Residence
Listing Status Sold
Purchase Type For Sale
Square Footage 1,915 sqft
Price per Sqft $194
Subdivision Stirling Bridge Sec 02
MLS Listing ID 1412966
Sold Date 01/22/24
Bedrooms 3
Full Baths 2
HOA Fees $41/ann
Originating Board actris
Year Built 2010
Annual Tax Amount $7,514
Tax Year 2023
Lot Size 8,664 Sqft
Property Description
Nestled in a serene neighborhood, this 3-bedroom, 2-bath home offers an array of modern comforts and entertainment options that will make you never want to leave.
Step inside and be amazed by the versatile living space, complete with a built-in Murphy bed, providing an elegant solution for both hosting guests and maximizing your living area. The brand new carpet and luxury vinyl plank (LPV) flooring enhance the aesthetic, giving your home a fresh and inviting feel.
Your private escape awaits you in the lush backyard. Lounge on the inviting wood deck, soak away your worries in the hot tub, and set the mood with the outdoor Bluetooth speaker system, perfect for entertaining guests or unwinding in style.
This exceptional home is a blend of contemporary design and practicality, creating a haven for relaxation and enjoyment. Don't miss the opportunity to make it yours! Call today to schedule a showing and start living the lifestyle you deserve.
Location
State TX
County Travis
Rooms
Main Level Bedrooms 3
Interior
Interior Features Murphy Bed, Primary Bedroom on Main
Heating Forced Air
Cooling Central Air
Flooring Carpet, Vinyl
Fireplace Y
Appliance Dishwasher, Electric Range
Exterior
Exterior Feature See Remarks
Garage Spaces 1.0
Fence Wood
Pool None
Community Features Pool
Utilities Available Cable Available, Electricity Available
Waterfront Description None
View None
Roof Type Shingle
Accessibility None
Porch None
Total Parking Spaces 2
Private Pool No
Building
Lot Description None
Faces Southwest
Foundation Slab
Sewer Public Sewer
Water Public
Level or Stories One
Structure Type Brick
New Construction No
Schools
Elementary Schools Bluebonnet Trail
Middle Schools Decker
High Schools Manor
School District Manor Isd
Others
HOA Fee Include Landscaping
Restrictions See Remarks
Ownership Fee-Simple
Acceptable Financing Cash, Conventional, FHA, VA Loan
Tax Rate 2.47
Listing Terms Cash, Conventional, FHA, VA Loan
Special Listing Condition Standard
Read Less
Want to know what your home might be worth? Contact us for a FREE valuation!

Our team is ready to help you sell your home for the highest possible price ASAP
Bought with Urbanspace


