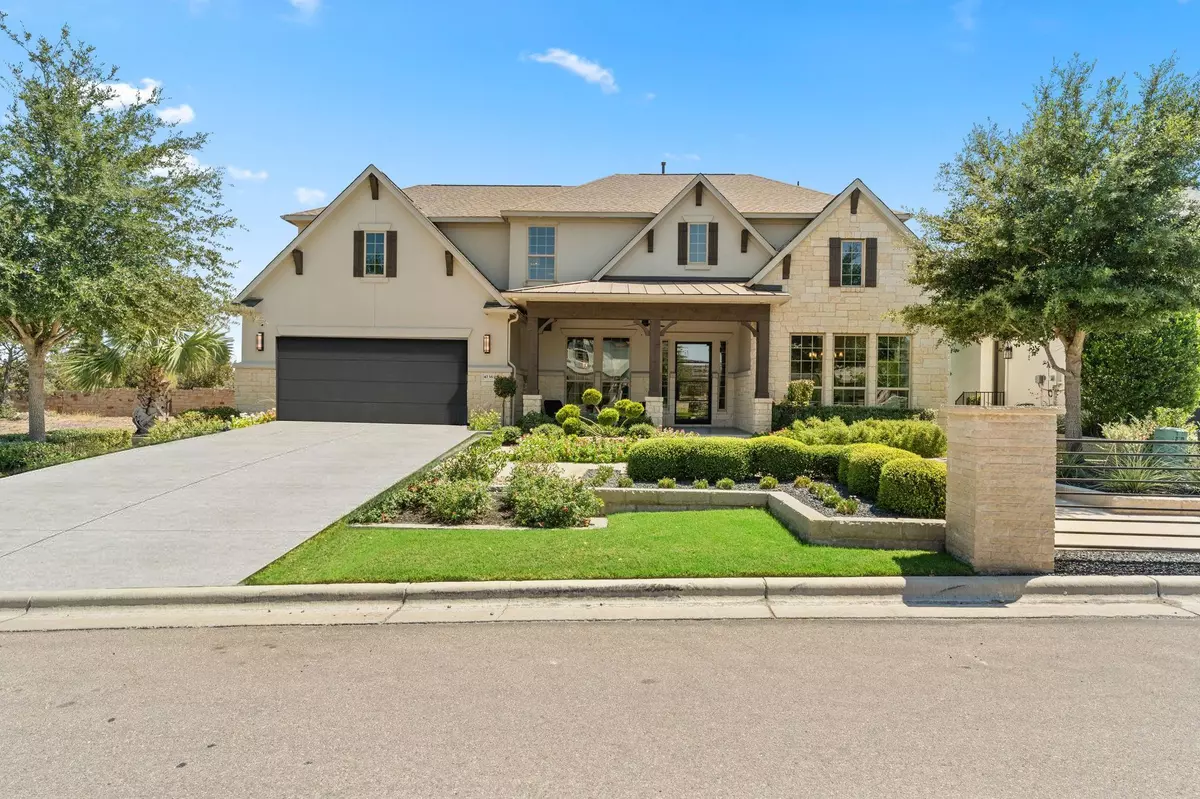$1,124,900
For more information regarding the value of a property, please contact us for a free consultation.
4136 Florentine RD Leander, TX 78641
5 Beds
6 Baths
4,621 SqFt
Key Details
Property Type Single Family Home
Sub Type Single Family Residence
Listing Status Sold
Purchase Type For Sale
Square Footage 4,621 sqft
Price per Sqft $236
Subdivision Travisso
MLS Listing ID 6343122
Sold Date 01/17/24
Style 1st Floor Entry
Bedrooms 5
Full Baths 5
Half Baths 1
HOA Fees $75/ann
Originating Board actris
Year Built 2018
Annual Tax Amount $22,646
Tax Year 2022
Lot Size 9,099 Sqft
Lot Dimensions 70x130
Property Description
Step into this exceptional former Taylor Morrison model home, boasting meticulously landscaped surroundings, an inviting front porch, and impeccable exterior detailing. Upon entering, you're bathed in natural light, accentuating the elegant upgrades, high ceilings, and a modern staircase. A chic dining room sets the tone for the refined atmosphere that permeates the house.
The heart of the home is the great room, a spacious area with soaring ceilings that seamlessly connects to the kitchen and a cozy eat-in space. The kitchen is a vision of brightness, featuring stainless steel appliances, a clean backsplash, ample counter space, a sizeable island, and a generous walk-in pantry. Custom cabinetry and sleek countertops exude quality.
The main-level owner's suite offers luxury and privacy with an elegant entryway, a sumptuous bath, dual sinks, and an expansive walk-in closet. An additional guest suite on the main floor provides privacy and features a sitting room, full bathroom, and a well-appointed bedroom with top-tier upgrades.
Upstairs, three bedrooms each have their own full bathrooms, and two enjoy en suite bathrooms for added convenience. The third bedroom shares a full bathroom with a nearby game and media room, offering ample storage solutions. A built-in desk provides a stylish workspace.
Outside, a covered patio, outdoor kitchen, and cozy corner fireplace beckon for outdoor enjoyment regardless of the weather. This former model home is a true masterpiece, combining elegance, style, and functionality, making it an inviting and versatile residence for your enjoyment.
Location
State TX
County Travis
Rooms
Main Level Bedrooms 2
Interior
Interior Features Two Primary Baths, Two Primary Suties, Breakfast Bar, Built-in Features, Ceiling Fan(s), High Ceilings, Quartz Counters, Electric Dryer Hookup, Interior Steps, Kitchen Island, Multiple Dining Areas, Multiple Living Areas, Open Floorplan, Pantry, Primary Bedroom on Main, Recessed Lighting, Storage, Walk-In Closet(s), Wired for Sound
Heating Central, Fireplace(s)
Cooling Ceiling Fan(s), Central Air
Flooring Carpet, Tile, Wood
Fireplaces Number 2
Fireplaces Type Family Room, Outside
Fireplace Y
Appliance Built-In Electric Oven, Convection Oven, Gas Cooktop, Double Oven, RNGHD, Refrigerator, Stainless Steel Appliance(s), Tankless Water Heater, Vented Exhaust Fan, Washer/Dryer, Wine Refrigerator
Exterior
Exterior Feature Gutters Full, Outdoor Grill
Garage Spaces 2.0
Fence None
Pool None
Community Features Clubhouse, Cluster Mailbox, Common Grounds, Curbs, Fitness Center, High Speed Internet, Playground, Pool, Street Lights, Tennis Court(s), Underground Utilities, Walk/Bike/Hike/Jog Trail(s
Utilities Available Electricity Connected, Natural Gas Connected, Sewer Connected, Water Connected
Waterfront Description None
View None
Roof Type Composition,Shingle
Accessibility None
Porch Covered, Front Porch, Patio
Total Parking Spaces 3
Private Pool No
Building
Lot Description Back Yard, Curbs, Front Yard, Landscaped, Public Maintained Road, Sprinkler - Automatic, Trees-Medium (20 Ft - 40 Ft), Trees-Moderate
Faces North
Foundation Slab
Sewer Public Sewer
Water Public
Level or Stories Two
Structure Type Stone,Stucco
New Construction No
Schools
Elementary Schools Cc Mason
Middle Schools Running Brushy
High Schools Leander High
School District Leander Isd
Others
HOA Fee Include Common Area Maintenance,Landscaping
Restrictions City Restrictions
Ownership Fee-Simple
Acceptable Financing Cash, Conventional, FHA, VA Loan
Tax Rate 2.5875
Listing Terms Cash, Conventional, FHA, VA Loan
Special Listing Condition Standard
Read Less
Want to know what your home might be worth? Contact us for a FREE valuation!

Our team is ready to help you sell your home for the highest possible price ASAP
Bought with Keller Williams Realty


