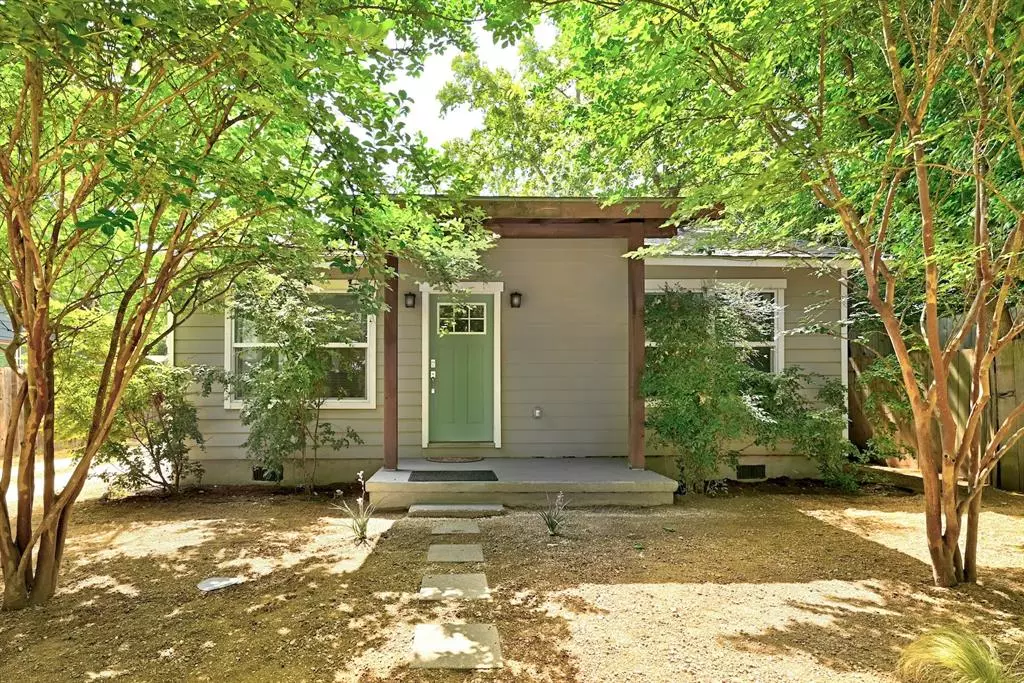$905,000
For more information regarding the value of a property, please contact us for a free consultation.
811 Gunter ST #A and B Austin, TX 78702
2,621 SqFt
Key Details
Property Type Multi-Family
Sub Type Duplex
Listing Status Sold
Purchase Type For Sale
Square Footage 2,621 sqft
Price per Sqft $364
Subdivision Lattimore
MLS Listing ID 3099890
Sold Date 01/03/24
Originating Board actris
Year Built 2016
Annual Tax Amount $26,031
Tax Year 2022
Lot Size 7,148 Sqft
Property Description
THIS IS A MULTIPLE OFFER LISTING. PLEASE SEND YOUR HIGHEST AND BEST OFFER BY OCTOBER WEDNESDAY 18, 2023 BY END OF DAY. Beautifully renovated/newly built (2016) and income-producing properties (Units A & B) SELLER FINANCE AVAILABLE CHECK OUR LOW RATES. Situated in the highly sought-after Govalle community, This is an incredible investment property that could be used as a primary residence with 1 detached income-producing unit. The main home offers an inviting back porch surrounded by soaring mature shade trees and a spruced-up front yard. This cozy home has an open concept floor plan w/ large living and an open kitchen. Featuring 3 generously sized bedrooms with lots of natural light. The kitchen boasts quartz countertops, stainless appliances, a gas range, a breakfast area, and breakfast bar seating tucked under the kitchen island. The master bedroom and bathroom were built new in 2016 with a contemporary vanity and a large walk-in shower with designer tile backsplash and a relaxing soaking tub. Separately, Unit B single home as well, it sits towards the back of the property and it features a back patio for outdoor living & entertaining, Unit B offers open floor plans for the living and kitchen spaces with recessed lighting. The kitchens feature quartz countertops and stainless appliances. This fabulous location is just minutes from Downtown Austin and close by some of Austin’s greatest, restaurants, shops, and entertainment options in all directions.
Location
State TX
County Travis
Interior
Interior Features Two Primary Baths, Two Primary Suties, Breakfast Bar, Ceiling Fan(s), High Ceilings, Quartz Counters, Double Vanity, Electric Dryer Hookup, Eat-in Kitchen, Interior Steps, Kitchen Island, Open Floorplan, Pantry, Recessed Lighting, Stackable W/D Connections, Walk-In Closet(s), Washer Hookup
Heating Active Solar, Electric, Natural Gas
Cooling Ceiling Fan(s), Central Air
Flooring Carpet, Concrete, Wood
Fireplaces Type None
Fireplace Y
Appliance Built-In Gas Oven, Dishwasher, Disposal, Dryer, Electric Range, Exhaust Fan, Gas Range, Microwave, Electric Oven, Gas Oven, Range, Refrigerator, Stainless Steel Appliance(s), Washer/Dryer, Washer/Dryer Stacked, Electric Water Heater
Exterior
Exterior Feature Balcony, Dog Run, Lighting, Private Yard
Garage Spaces 1.0
Fence Back Yard, Fenced, Perimeter
Pool None
Community Features None
Utilities Available Cable Available, Electricity Available, High Speed Internet, Natural Gas Available, Sewer Available, Water Available
Waterfront No
Waterfront Description None
View None
Roof Type Shingle
Accessibility None
Porch Rear Porch
Building
Lot Description Back Yard, Few Trees, Front Yard, Landscaped, Native Plants, Trees-Medium (20 Ft - 40 Ft)
Faces Southeast
Foundation Combination, Pillar/Post/Pier, Slab
Sewer Public Sewer
Water Public
Level or Stories Two
Structure Type Concrete,Frame,HardiPlank Type,Spray Foam Insulation
New Construction No
Schools
Elementary Schools Govalle
Middle Schools Martin
High Schools Eastside Early College
School District Austin Isd
Others
Pets Allowed Small (< 20 lbs)
Restrictions None
Acceptable Financing Cash, Conventional, FHA, Owner May Carry
Tax Rate 1.97
Listing Terms Cash, Conventional, FHA, Owner May Carry
Special Listing Condition Standard
Pets Description Small (< 20 lbs)
Read Less
Want to know what your home might be worth? Contact us for a FREE valuation!

Our team is ready to help you sell your home for the highest possible price ASAP
Bought with Non Member


