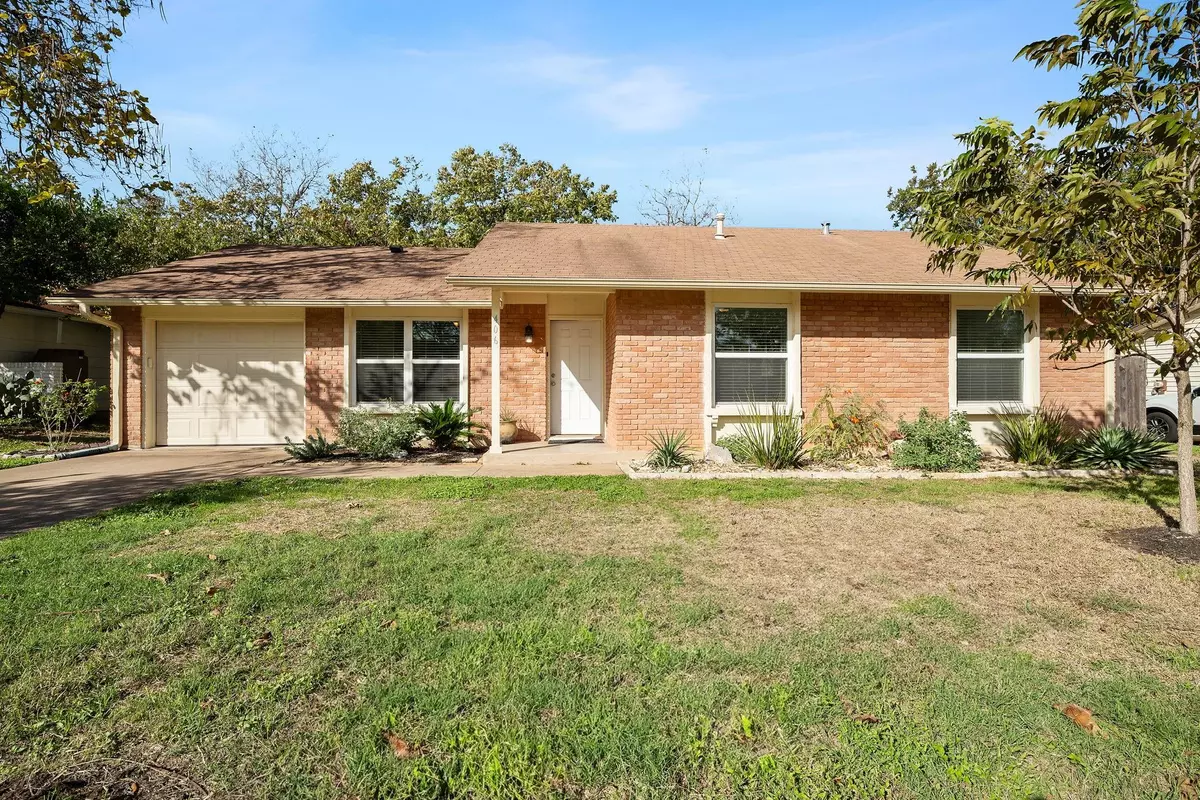$425,000
For more information regarding the value of a property, please contact us for a free consultation.
406 Thistlewood DR Austin, TX 78745
3 Beds
2 Baths
1,158 SqFt
Key Details
Property Type Single Family Home
Sub Type Single Family Residence
Listing Status Sold
Purchase Type For Sale
Square Footage 1,158 sqft
Price per Sqft $345
Subdivision Community Fairview Sec 04
MLS Listing ID 7071204
Sold Date 01/08/24
Style 1st Floor Entry
Bedrooms 3
Full Baths 2
Originating Board actris
Year Built 1969
Annual Tax Amount $9,340
Tax Year 2023
Lot Size 9,417 Sqft
Property Description
Welcome home to this charming single-story South Austin home situated on a large .216 acre lot. Wonderful floor plan with open living and dining spaces, high ceilings, and a lovely kitchen with stainless appliances. With 3 bedrooms, 2 bathrooms, and a single car garage, there's plenty of space for everyone. The large fenced back yard features a patio that’s just perfect for entertaining or just relaxing and there’s plenty of room to expand the home, or maybe add a Studio/ADU. Freshly painted interior, recent R-30 attic insulation, updated low-e windows, and a recently installed water heater. Great location with easy access to South Congress, Downtown Austin, St. Elmo Market District, IH35, Ben White, shopping, and restaurants. Don't miss out on this fantastic opportunity - schedule a showing today! Owner/Agent
Location
State TX
County Travis
Rooms
Main Level Bedrooms 3
Interior
Interior Features Ceiling Fan(s), High Ceilings, Vaulted Ceiling(s), Laminate Counters, Gas Dryer Hookup, Multiple Dining Areas, No Interior Steps, Two Primary Closets, Washer Hookup
Heating Central, Forced Air, Natural Gas
Cooling Ceiling Fan(s), Central Air, Electric
Flooring Carpet, Laminate, Tile
Fireplace Y
Appliance Dishwasher, Disposal, Oven, Free-Standing Gas Oven, Stainless Steel Appliance(s), Water Heater
Exterior
Exterior Feature Gutters Full, Private Yard
Garage Spaces 1.0
Fence Back Yard, Wood
Pool None
Community Features Google Fiber
Utilities Available Electricity Connected, High Speed Internet, Natural Gas Connected, Sewer Connected, Water Connected
Waterfront No
Waterfront Description None
View None
Roof Type Composition
Accessibility None
Porch Rear Porch
Total Parking Spaces 3
Private Pool No
Building
Lot Description Back Yard, Curbs, Front Yard, Interior Lot, Landscaped, Level, Public Maintained Road, Trees-Large (Over 40 Ft), Trees-Small (Under 20 Ft)
Faces South
Foundation Slab
Sewer Public Sewer
Water Public
Level or Stories One
Structure Type Brick Veneer,HardiPlank Type
New Construction No
Schools
Elementary Schools St Elmo
Middle Schools Bedichek
High Schools Travis
School District Austin Isd
Others
Restrictions Zoning
Ownership Fee-Simple
Acceptable Financing Cash, Conventional, FHA
Tax Rate 1.9749
Listing Terms Cash, Conventional, FHA
Special Listing Condition Standard, See Remarks
Read Less
Want to know what your home might be worth? Contact us for a FREE valuation!

Our team is ready to help you sell your home for the highest possible price ASAP
Bought with Keller Williams Realty


