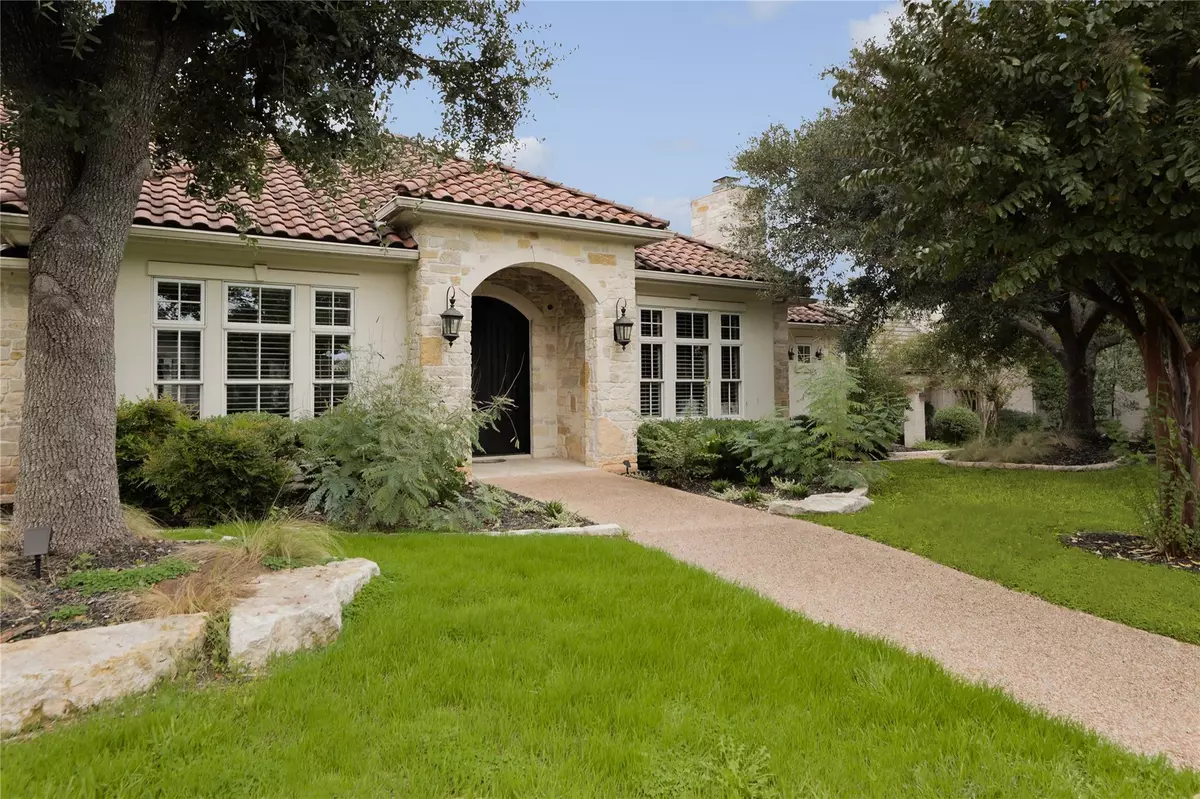$2,695,000
For more information regarding the value of a property, please contact us for a free consultation.
2109 Far Gallant DR Austin, TX 78746
4 Beds
4 Baths
4,929 SqFt
Key Details
Property Type Single Family Home
Sub Type Single Family Residence
Listing Status Sold
Purchase Type For Sale
Square Footage 4,929 sqft
Price per Sqft $512
Subdivision Davenport Ranch Ph 07 Sec 03
MLS Listing ID 2494536
Sold Date 12/28/23
Bedrooms 4
Full Baths 4
HOA Fees $62/ann
Originating Board actris
Year Built 2000
Tax Year 2022
Lot Size 1.330 Acres
Property Description
Tucked within the scenic neighborhood of Davenport Ranch, this single-story home marries timeless architecture with the tranquility of nature. Set upon a sprawling acre in the coveted Westlake community, within the renowned Eanes Independent School District, this residence offers a retreat that feels a world away, yet is a mere 20-minute journey from the vibrant heart of downtown Austin. Meandering through the hushed, tree-lined streets, one is welcomed to a residence where thoughtful design blends harmoniously with its natural surroundings. You are greeted by a sprawling floor plan meticulously crafted for seamless living. The kitchen serves as hub of this home, beckoning culinary inspiration and allowing easy transitions between the dining area and living room.
Sunlight bathes the interior, casting a spotlight on the beauty just beyond the windows—a living canvas of greenery. The primary suite, overlooking the lush backyard, features a spa-like bathroom complete with an expansive double vanity, a relaxing soaking tub, a European shower, a generous walk-in closet plus an additional cedar closet.
This property transcends the ordinary, offering more than just a home. An additional office space, adorned with a fireplace and built-in bookshelves, complements multiple living and dining spaces.
Outdoors, the space unfolds as an enchanting extension of the home's inner beauty. A covered patio and deck beckon for relaxation and entertainment, overlooking the pool and picturesque landscape. This property invites you to lose yourself in the tranquil setting of awe-inspiring views. It's not just a home; it's a lifestyle that effortlessly melds urban convenience with nature.
Location
State TX
County Travis
Rooms
Main Level Bedrooms 4
Interior
Interior Features Bookcases, Cedar Closet(s), Coffered Ceiling(s), Double Vanity, In-Law Floorplan, Kitchen Island, Multiple Dining Areas, Multiple Living Areas, Pantry, Primary Bedroom on Main, Recessed Lighting, Walk-In Closet(s), Wet Bar
Heating Central
Cooling Central Air
Flooring No Carpet, Stone, Tile
Fireplaces Number 3
Fireplaces Type Family Room, Library, Living Room
Fireplace Y
Appliance Dishwasher, Disposal, Gas Cooktop, Microwave, Double Oven, Refrigerator, Water Heater, Wine Refrigerator
Exterior
Exterior Feature Exterior Steps, Gutters Full, Outdoor Grill, Private Yard, See Remarks
Garage Spaces 3.0
Fence Wrought Iron
Pool Heated, In Ground, Waterfall
Community Features Common Grounds, Tennis Court(s), Walk/Bike/Hike/Jog Trail(s
Utilities Available Electricity Connected, Natural Gas Connected, Sewer Connected, Water Connected
Waterfront Description None
View Trees/Woods
Roof Type Tile
Accessibility None
Porch Covered, Patio, Porch
Total Parking Spaces 4
Private Pool Yes
Building
Lot Description Landscaped, Trees-Medium (20 Ft - 40 Ft), Trees-Moderate, Trees-Small (Under 20 Ft)
Faces East
Foundation Slab
Sewer Public Sewer
Water Public
Level or Stories One
Structure Type Masonry – All Sides,Stone Veneer
New Construction No
Schools
Elementary Schools Bridge Point
Middle Schools Hill Country
High Schools Westlake
School District Eanes Isd
Others
HOA Fee Include Common Area Maintenance
Restrictions Deed Restrictions
Ownership Fee-Simple
Acceptable Financing Cash, Conventional
Tax Rate 1.9829
Listing Terms Cash, Conventional
Special Listing Condition See Remarks
Read Less
Want to know what your home might be worth? Contact us for a FREE valuation!

Our team is ready to help you sell your home for the highest possible price ASAP
Bought with David Brodsky Properties


