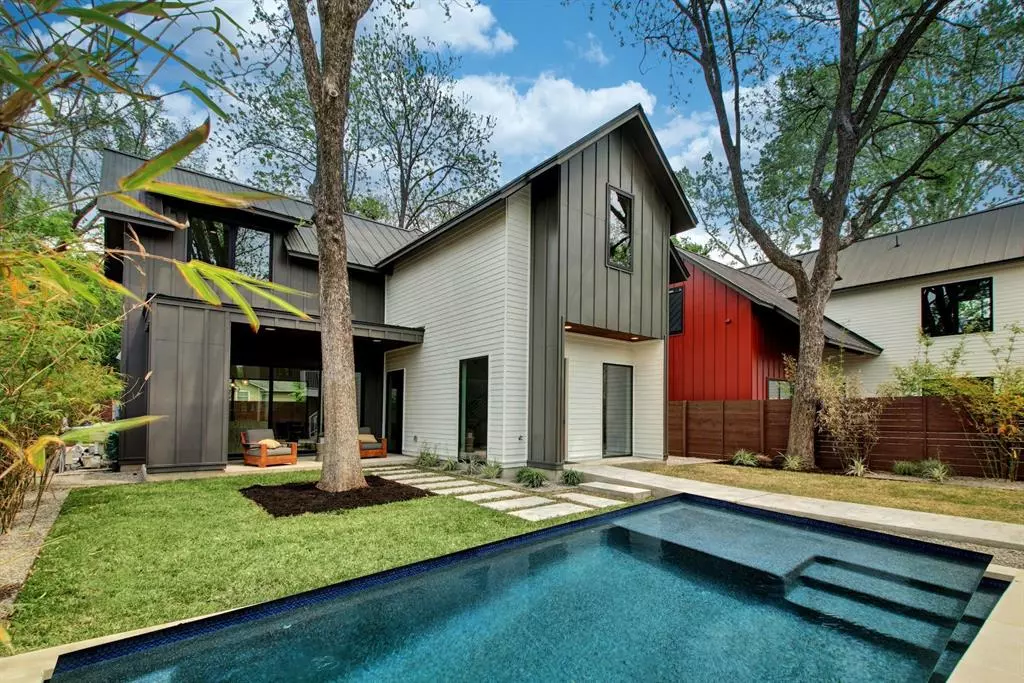$1,425,000
For more information regarding the value of a property, please contact us for a free consultation.
1516 W Saint Johns Ave Austin, TX 78757
5 Beds
4 Baths
2,568 SqFt
Key Details
Property Type Single Family Home
Sub Type Single Family Residence
Listing Status Sold
Purchase Type For Sale
Square Footage 2,568 sqft
Price per Sqft $545
Subdivision Crestview Sec 02
MLS Listing ID 2190641
Sold Date 12/15/23
Style 1st Floor Entry,Multi-level Floor Plan
Bedrooms 5
Full Baths 4
Originating Board actris
Year Built 2023
Tax Year 2022
Lot Size 6,621 Sqft
Property Description
Welcome to this custom-built home in the absolute heart of the sought-after Crestview neighborhood. Van Zandt Co. brings another thoughtfully crafted property with smart and bold design choices inside and out. A multitude of new construction upgrades such as the expansive open kitchen, high ceilings, wonderful light and large windows throughout, custom walnut cabinets, a gorgeous waterfall quartz island kitchen counter, rich wood flooring on two floors, convenient laundry room upstairs, walk-in en suite shower, a spectacular pool in a lush yard, and a sprinkler system. Detached suite over garage could be perfect for a home office, gym, guests, or whatever fits you best. Just steps from neighborhood favorite Little Deli, Brentwood Park, Brentwood Elementary, or many other central Austin favorites such as Brentwood Social House, Stiles Switch BBQ, Tumble 22, and much more.
Location
State TX
County Travis
Rooms
Main Level Bedrooms 1
Interior
Interior Features Breakfast Bar, Ceiling Fan(s), High Ceilings, Quartz Counters, Double Vanity, Electric Dryer Hookup, Gas Dryer Hookup, In-Law Floorplan, Interior Steps, Kitchen Island, Open Floorplan, Recessed Lighting, Walk-In Closet(s), Washer Hookup
Heating Central, Natural Gas
Cooling Ceiling Fan(s), Central Air, Electric, Wall/Window Unit(s)
Flooring Tile, Wood
Fireplaces Type None
Fireplace Y
Appliance Dishwasher, Disposal, Gas Cooktop, Oven, Range, Tankless Water Heater, Vented Exhaust Fan, Water Heater
Exterior
Exterior Feature Exterior Steps, Lighting, Private Yard
Garage Spaces 1.0
Fence Back Yard, Front Yard, Full, Gate, Wood
Pool In Ground, Outdoor Pool, Private
Community Features Park, Playground, Tennis Court(s), Walk/Bike/Hike/Jog Trail(s
Utilities Available Electricity Available, Natural Gas Available, Sewer Available, Water Available
Waterfront Description None
View None
Roof Type Metal
Accessibility None
Porch Front Porch, Patio
Total Parking Spaces 1
Private Pool Yes
Building
Lot Description Front Yard, Landscaped, Sprinkler - Automatic, Trees-Large (Over 40 Ft)
Faces South
Foundation Slab
Sewer Public Sewer
Water Public
Level or Stories Two
Structure Type HardiPlank Type,Blown-In Insulation,Spray Foam Insulation
New Construction Yes
Schools
Elementary Schools Brentwood
Middle Schools Lamar (Austin Isd)
High Schools Mccallum
School District Austin Isd
Others
Restrictions None
Ownership Fee-Simple
Acceptable Financing Cash, Conventional
Tax Rate 2.176679
Listing Terms Cash, Conventional
Special Listing Condition Standard
Read Less
Want to know what your home might be worth? Contact us for a FREE valuation!

Our team is ready to help you sell your home for the highest possible price ASAP
Bought with Compass RE Texas, LLC


