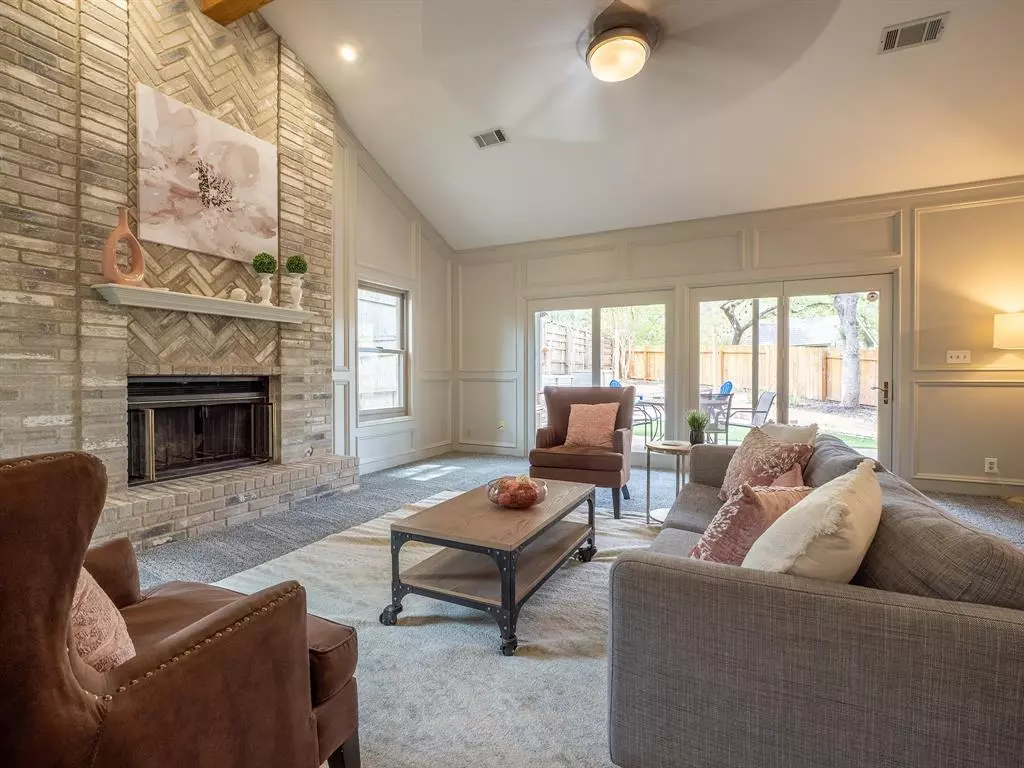$829,000
For more information regarding the value of a property, please contact us for a free consultation.
7001 Beauford DR Austin, TX 78750
4 Beds
3 Baths
2,965 SqFt
Key Details
Property Type Single Family Home
Sub Type Single Family Residence
Listing Status Sold
Purchase Type For Sale
Square Footage 2,965 sqft
Price per Sqft $266
Subdivision Jester Estate Sec 01 Ph 02
MLS Listing ID 9007051
Sold Date 12/19/23
Style 1st Floor Entry
Bedrooms 4
Full Baths 3
Originating Board actris
Year Built 1987
Annual Tax Amount $15,293
Tax Year 2023
Lot Size 10,519 Sqft
Lot Dimensions 69 x 150
Property Description
Bring your buyers Sellers are Motivated Great Jester Estates home awesome price per square foot. Brand new Upstairs flooring installed, full interior house & cabinet painting just finished, new gutters, new cooktop, and new light fixtures all just added. The home has 3 full bathrooms all recently renovated, all new Anderson windows throughout the home, a newer roof, new siding and exterior painting. The Home features a huge two story great room with floor to ceiling stunning brick fireplace and beautiful wood work and trim throughout. The Living Room is open to a retro wet bar and at large dining room and has multiple doors connecting out to the covered patio. The Kitchen is large with huge picture windows, lots of counter space and a lovely eating area. It features solid wood cabinets and granite counters with complimenting backsplash and stainless fixtures, a new cooktop and vent, and a barn door leads to the Laundry Room and Garage. There is a full bath and bedroom on the main floor, with wonderful built in bookcases (possible office). Upstairs the Master suite is huge with a large bedroom that has hill country views for miles, a fully remodeled Bathroom with heated floors, large shower, lighted mirrors, double vanity and stand alone tub. There is a view of the many large oaks on the lot from the upstairs windows giving this home a treehouse feel. The landing has a beautiful window seat as well as 3 cedar lined closets. There are two large bedrooms and another full bath completing the upstairs layout. The lot has curb appeal with the house set up and away from the street and features a long driveway and triple car garage. The back yard is low maintenance and has lots of shade.
Location
State TX
County Travis
Rooms
Main Level Bedrooms 1
Interior
Interior Features Bar, Bookcases, Cedar Closet(s), Ceiling Fan(s), Beamed Ceilings, Cathedral Ceiling(s), Chandelier, Granite Counters, Double Vanity, Eat-in Kitchen, Entrance Foyer, French Doors, Multiple Dining Areas, Natural Woodwork, Open Floorplan, Recessed Lighting, Walk-In Closet(s), Washer Hookup, Wet Bar
Heating Central, Fireplace(s)
Cooling Ceiling Fan(s), Central Air
Flooring Carpet, Tile
Fireplaces Number 1
Fireplaces Type Living Room, Wood Burning
Fireplace Y
Appliance Built-In Electric Oven, Dishwasher, Disposal, Dryer, Electric Cooktop, Microwave, Double Oven, Refrigerator, Vented Exhaust Fan, Washer
Exterior
Exterior Feature Exterior Steps, Gutters Full, Private Yard
Garage Spaces 3.0
Fence Back Yard, Wood
Pool None
Community Features Curbs, Picnic Area, Playground, Pool, Tennis Court(s), Walk/Bike/Hike/Jog Trail(s
Utilities Available Electricity Connected
Waterfront Description None
View Hill Country
Roof Type Composition
Accessibility None
Porch Covered, Patio
Total Parking Spaces 4
Private Pool No
Building
Lot Description Back Yard, Front Yard, Interior Lot, Native Plants, Trees-Large (Over 40 Ft), Many Trees
Faces East
Foundation Slab
Sewer Public Sewer
Water Public
Level or Stories Two
Structure Type Brick,Masonry – All Sides,Cement Siding
New Construction No
Schools
Elementary Schools Hill
Middle Schools Murchison
High Schools Anderson
School District Austin Isd
Others
HOA Fee Include Common Area Maintenance
Restrictions City Restrictions
Ownership Fee-Simple
Acceptable Financing Cash, Conventional, 1031 Exchange, FHA, VA Loan
Tax Rate 1.97
Listing Terms Cash, Conventional, 1031 Exchange, FHA, VA Loan
Special Listing Condition Standard
Read Less
Want to know what your home might be worth? Contact us for a FREE valuation!

Our team is ready to help you sell your home for the highest possible price ASAP
Bought with Intelligent Real Estate, Inc.


