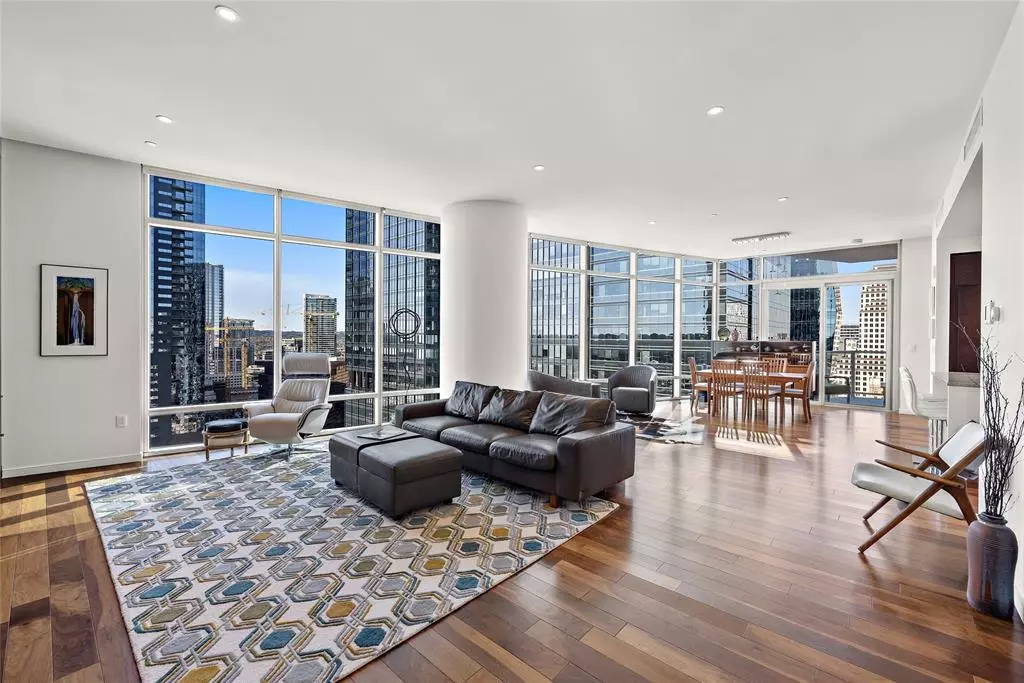$1,999,000
For more information regarding the value of a property, please contact us for a free consultation.
200 CONGRESS Ave #21E Austin, TX 78701
2 Beds
2 Baths
1,918 SqFt
Key Details
Property Type Condo
Sub Type Condominium
Listing Status Sold
Purchase Type For Sale
Square Footage 1,918 sqft
Price per Sqft $968
Subdivision Austonian Condo Community
MLS Listing ID 3706104
Sold Date 12/15/23
Style Tower (14+ Stories)
Bedrooms 2
Full Baths 2
HOA Fees $1,957/mo
Originating Board actris
Year Built 2008
Annual Tax Amount $33,888
Tax Year 2023
Lot Size 130 Sqft
Property Description
Custom touches added by Dick Clark Architecture in this “E” residence on the 21st floor of The Austonian. Offering views of the Austin skyline, hill country and Lady Bird Lake, this NW corner 2BR+Office home gives you gracious living/entertaining space and private bedrooms. The primary suite contains a spa-like bath, dual vanity and a generous walk-in closet. The kitchen is outfitted with high-end appliances. Office/flex equipped with built-ins and a desk. 2 parking spaces and a storage unit. The Austonian is known for its resort-style ambiance and luxurious residences. Take advantage of 40,000 square feet of amenities, including meticulously maintained common areas, a 56th-floor fitness center and pool with 360-degree views, a spa room for private treatments, a dog grooming room, a dog park, a theater, a premium wine cellar, and more. A convenient central location, easily stroll to the Hike-and-Bike Trail, the Austin Public Library, exceptional shopping, and the city's best restaurants. See agent for unit information. Tax and assessed values are estimates for illustration purposes only. All figures should be independently verified.24-Hour Advanced Showing Notice.
Location
State TX
County Travis
Rooms
Main Level Bedrooms 2
Interior
Interior Features Bookcases, Breakfast Bar, Built-in Features, High Ceilings, Granite Counters, Entrance Foyer, Primary Bedroom on Main, Recessed Lighting, Walk-In Closet(s)
Heating Central
Cooling Central Air
Flooring Tile, Wood
Fireplaces Type None
Fireplace Y
Appliance Cooktop, Dishwasher, Disposal, Microwave, Refrigerator, Self Cleaning Oven, Stainless Steel Appliance(s), Wine Refrigerator
Exterior
Exterior Feature Balcony, See Remarks
Garage Spaces 2.0
Fence None
Pool Above Ground, Cabana, Lap
Community Features Common Grounds, Concierge, Conference/Meeting Room, Dog Park, Fitness Center, Game/Rec Rm, Pet Amenities, Pool, Hot Tub, ValetParking
Utilities Available Electricity Connected, High Speed Internet, Natural Gas Connected, Water Connected
Waterfront Description None
View City, Lake, River
Roof Type See Remarks
Accessibility None
Porch Covered, Terrace
Total Parking Spaces 2
Private Pool Yes
Building
Lot Description Alley, Corner Lot
Faces Northwest
Foundation Slab
Sewer Public Sewer
Water Public
Level or Stories One
Structure Type See Remarks
New Construction No
Schools
Elementary Schools Mathews
Middle Schools O Henry
High Schools Austin
School District Austin Isd
Others
HOA Fee Include Gas,Insurance,Maintenance Structure,Trash,Water
Restrictions Development Type
Ownership Common
Acceptable Financing Cash, Conventional
Tax Rate 1.974923
Listing Terms Cash, Conventional
Special Listing Condition Standard
Read Less
Want to know what your home might be worth? Contact us for a FREE valuation!

Our team is ready to help you sell your home for the highest possible price ASAP
Bought with Moreland Properties

