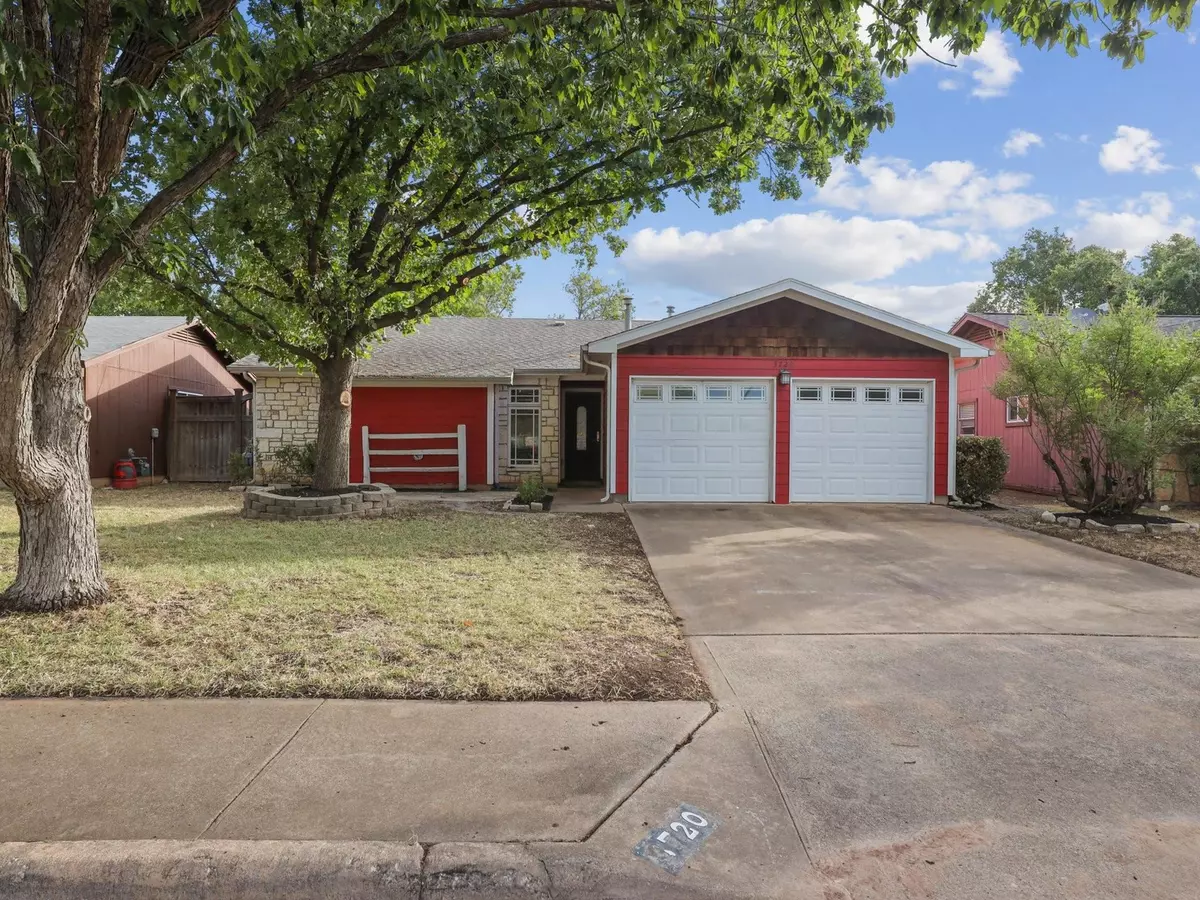$480,000
For more information regarding the value of a property, please contact us for a free consultation.
3720 Kandy DR Austin, TX 78749
3 Beds
2 Baths
1,586 SqFt
Key Details
Property Type Single Family Home
Sub Type Single Family Residence
Listing Status Sold
Purchase Type For Sale
Square Footage 1,586 sqft
Price per Sqft $299
Subdivision West Branch
MLS Listing ID 7351061
Sold Date 12/05/23
Bedrooms 3
Full Baths 2
Originating Board actris
Year Built 1980
Tax Year 2023
Lot Size 6,577 Sqft
Property Description
Welcome to the best that West Branch has to offer. This home had a studs up remodel in 2012. The open living room features vaulted ceilings, beautiful tile flooring and a wall of french doors out to the backyard. The kitchen has been renovated to the level of a much more expensive home--featuring custom cabinetry, pot filler and soft-close drawers. The master suite has vaulted ceilings, double walk-in closets and separate shower and soaking tub. Walking distance to HEB, restaurants, Lifetime Fitness, Costco, Whole Foods, and trails throughout the greenbelt.
Location
State TX
County Travis
Rooms
Main Level Bedrooms 3
Interior
Interior Features Breakfast Bar, Ceiling Fan(s), Beamed Ceilings, Vaulted Ceiling(s), Granite Counters, Crown Molding, French Doors, No Interior Steps, Pantry, Primary Bedroom on Main, Recessed Lighting, Soaking Tub, Two Primary Closets, Walk-In Closet(s)
Heating Central
Cooling Central Air
Flooring Carpet, Laminate, Tile
Fireplaces Number 1
Fireplaces Type Living Room
Fireplace Y
Appliance Dishwasher, Gas Cooktop, Microwave, Double Oven
Exterior
Exterior Feature Private Yard
Garage Spaces 2.0
Fence Back Yard, Privacy, Wood
Pool None
Community Features Curbs, Sidewalks
Utilities Available Electricity Available, Natural Gas Available
Waterfront Description None
View Neighborhood
Roof Type Composition
Accessibility None
Porch Covered, Rear Porch
Total Parking Spaces 2
Private Pool No
Building
Lot Description Back Yard, Curbs, Native Plants, Trees-Medium (20 Ft - 40 Ft), Xeriscape
Faces Southeast
Foundation Slab
Sewer Public Sewer
Water Public
Level or Stories One
Structure Type HardiPlank Type,Masonry – Partial,Shake Siding
New Construction No
Schools
Elementary Schools Boone
Middle Schools Covington
High Schools Crockett
School District Austin Isd
Others
Restrictions City Restrictions,Deed Restrictions,Zoning
Ownership Fee-Simple
Acceptable Financing Cash, Conventional, FHA, VA Loan
Tax Rate 1.9749
Listing Terms Cash, Conventional, FHA, VA Loan
Special Listing Condition Estate
Read Less
Want to know what your home might be worth? Contact us for a FREE valuation!

Our team is ready to help you sell your home for the highest possible price ASAP
Bought with JPAR Austin

