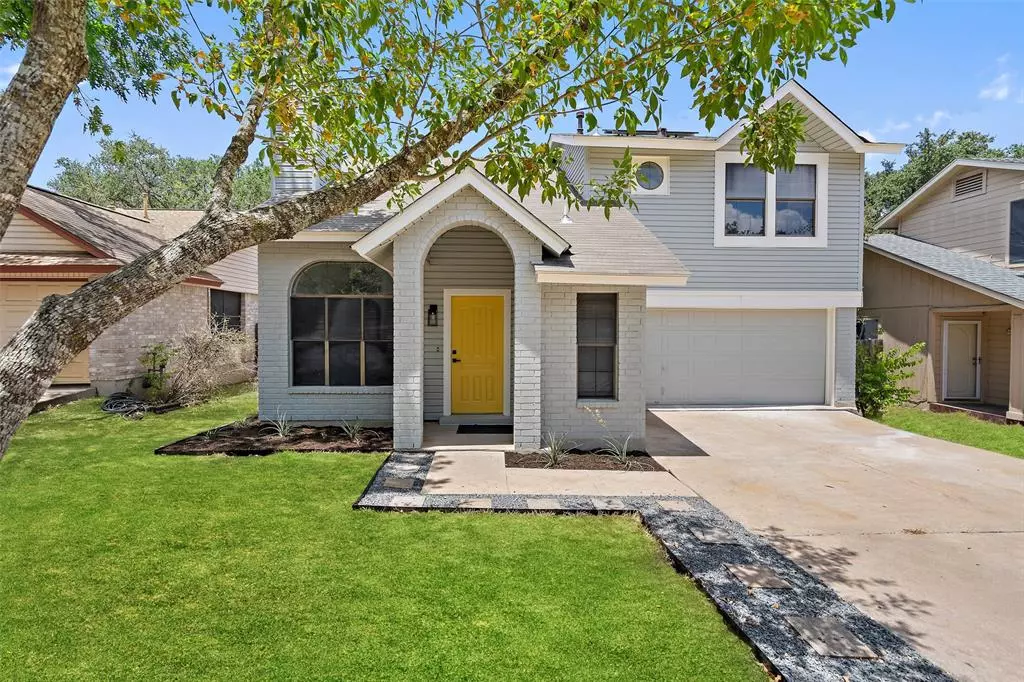$400,000
For more information regarding the value of a property, please contact us for a free consultation.
8304 Washita DR Austin, TX 78749
3 Beds
3 Baths
1,174 SqFt
Key Details
Property Type Single Family Home
Sub Type Single Family Residence
Listing Status Sold
Purchase Type For Sale
Square Footage 1,174 sqft
Price per Sqft $333
Subdivision Maple Run Sec 05-A
MLS Listing ID 6997533
Sold Date 11/30/23
Style 1st Floor Entry,Multi-level Floor Plan
Bedrooms 3
Full Baths 2
Half Baths 1
Originating Board actris
Year Built 1987
Annual Tax Amount $6,637
Tax Year 2023
Lot Size 5,654 Sqft
Property Description
SELLER WILL PAY 2% @CLOSING TO BUY DOWN THE RATE w/PREFERRED LENDER. Absolutely stunning 3-bedroom, 2.5-bathroom home at 8304 Washita! Step inside to discover brand new floors that exude modern elegance, complemented by fresh interior and exterior paint that gives the home a bright and welcoming atmosphere. The vaulted ceiling in the living room and fresh tile pattern around the fireplace add a sense of grandeur and spaciousness to the main living area. Large windows in every room, ensure plenty of natural light hits every space. The primary ensuite is a true retreat, boasting a spacious layout, dual vanity, walk-in shower, and walk-in closet. One of the many perks of this fantastic property is its proximity to Boone Elementary. Walk the kids to school or bike to the 1mi neighborhood greenbelt. This home is also conveniently located just two miles from Covington Middle School. Quick and easy access to MoPac and local favorites like Alamo Drafthouse, Summer Moon Coffee, Tiff's Treats, Costco, Whole Foods, Kerbey Lane and Torchy's! Don't miss out on the opportunity to own this lovely home. Schedule a showing today and experience firsthand the laid-back, comfortable, and convenient lifestyle that 8304 Washita has to offer!
Location
State TX
County Travis
Interior
Interior Features Ceiling Fan(s), Stone Counters, Open Floorplan, Pantry, Smart Thermostat, Walk-In Closet(s)
Heating Central
Cooling Central Air
Flooring Tile, Vinyl
Fireplaces Number 1
Fireplaces Type Living Room
Fireplace Y
Appliance Dishwasher, Microwave, Free-Standing Gas Range
Exterior
Exterior Feature None
Garage Spaces 2.0
Fence Wood
Pool None
Community Features Curbs, Walk/Bike/Hike/Jog Trail(s
Utilities Available Cable Available, Electricity Connected, Natural Gas Connected, Phone Available, Sewer Connected, Water Connected
Waterfront Description None
View None
Roof Type Composition
Accessibility Hand Rails
Porch Deck
Total Parking Spaces 4
Private Pool No
Building
Lot Description Curbs, Landscaped, Level, Native Plants
Faces Southeast
Foundation Slab
Sewer Public Sewer
Water Public
Level or Stories Two
Structure Type Brick,Vinyl Siding
New Construction No
Schools
Elementary Schools Boone
Middle Schools Covington
High Schools Crockett
School District Austin Isd
Others
Restrictions None
Ownership Fee-Simple
Acceptable Financing Cash, Conventional, FHA, Texas Vet, VA Loan
Tax Rate 1.9749
Listing Terms Cash, Conventional, FHA, Texas Vet, VA Loan
Special Listing Condition Standard
Read Less
Want to know what your home might be worth? Contact us for a FREE valuation!

Our team is ready to help you sell your home for the highest possible price ASAP
Bought with Compass RE Texas, LLC

