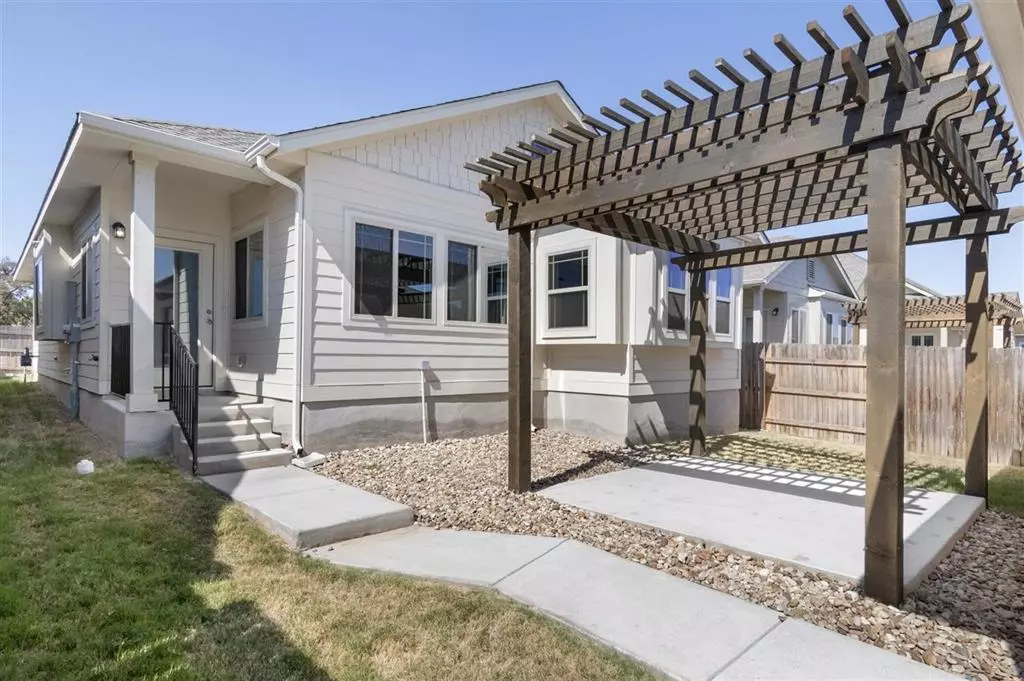$365,900
For more information regarding the value of a property, please contact us for a free consultation.
2733 Hopi PATH Leander, TX 78641
3 Beds
2 Baths
1,498 SqFt
Key Details
Property Type Condo
Sub Type Condominium
Listing Status Sold
Purchase Type For Sale
Square Footage 1,498 sqft
Price per Sqft $244
Subdivision Valley Vista
MLS Listing ID 2990682
Sold Date 11/30/23
Style 1st Floor Entry
Bedrooms 3
Full Baths 2
HOA Fees $120/mo
Originating Board actris
Year Built 2023
Tax Year 2022
Lot Size 4,356 Sqft
Property Description
MLS# 2990682 - Built by Pacesetter Homes - Ready Now! ~ This quaint abode boasted three bedrooms and two bathrooms, designed to provide its homeowner with a serene and low-maintenance living experience. Stepping through the wrought-iron gate that guarded the entryway, you step into a courtyard. The courtyard is a private oasis, a perfect place for morning coffees, evening dinners or just sitting and relaxing. The home has an open-concept living space awaited, seamlessly connecting the living room, dining area, and kitchen. Down a short hallway are three bedrooms. The master bedroom is oversized, its large windows framing views of the courtyard greenery. The two secondary bedrooms were generously sized, designed with comfort in mind.
Location
State TX
County Williamson
Rooms
Main Level Bedrooms 3
Interior
Interior Features Kitchen Island
Heating Central
Cooling Central Air
Flooring Carpet
Fireplace Y
Appliance Dishwasher, Disposal, Gas Cooktop, Microwave
Exterior
Exterior Feature None
Garage Spaces 2.0
Fence Back Yard, Privacy
Pool None
Community Features Cluster Mailbox, Park
Utilities Available Underground Utilities
Waterfront Description None
View None
Roof Type Composition
Accessibility None
Porch Patio
Total Parking Spaces 2
Private Pool No
Building
Lot Description Interior Lot
Faces Southwest
Foundation Slab
Sewer Public Sewer
Water Public
Level or Stories One
Structure Type Concrete
New Construction Yes
Schools
Elementary Schools Rancho Sienna
Middle Schools Santa Rita Middle
High Schools Liberty Hill
School District Liberty Hill Isd
Others
HOA Fee Include Maintenance Grounds
Restrictions Deed Restrictions
Ownership Fee-Simple
Acceptable Financing Cash, Conventional, FHA, VA Loan
Tax Rate 2.15
Listing Terms Cash, Conventional, FHA, VA Loan
Special Listing Condition Standard
Read Less
Want to know what your home might be worth? Contact us for a FREE valuation!

Our team is ready to help you sell your home for the highest possible price ASAP
Bought with eXp Realty, LLC


