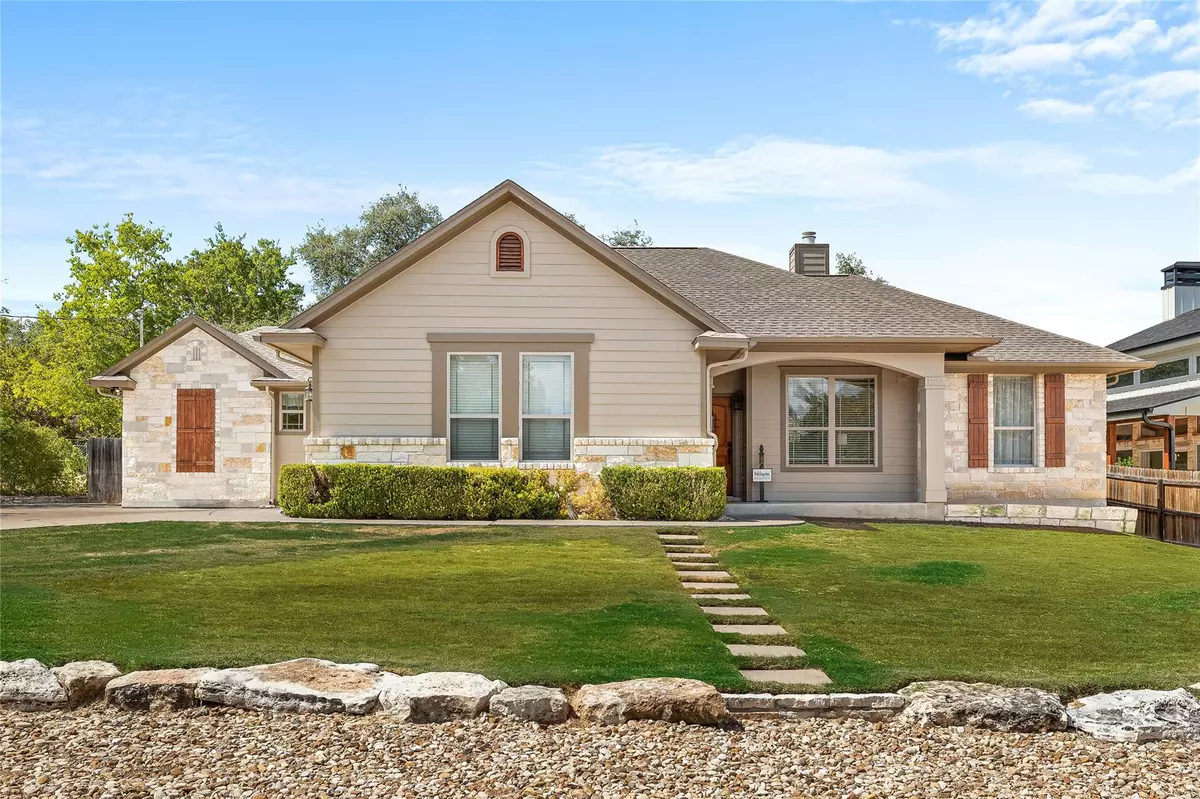$599,000
For more information regarding the value of a property, please contact us for a free consultation.
1104 Red Fox RD Austin, TX 78734
3 Beds
2 Baths
1,709 SqFt
Key Details
Property Type Single Family Home
Sub Type Single Family Residence
Listing Status Sold
Purchase Type For Sale
Square Footage 1,709 sqft
Price per Sqft $342
Subdivision Apache Shores Sec 05
MLS Listing ID 8326871
Sold Date 11/20/23
Style 1st Floor Entry
Bedrooms 3
Full Baths 2
HOA Fees $2/ann
Originating Board actris
Year Built 2011
Annual Tax Amount $8,438
Tax Year 2022
Lot Size 0.277 Acres
Property Description
Enjoy the Lake Austin lifestyle in this impeccable home in Apache Shores. Home boasts great curb appeal and pride of ownership. Large lot with extra parking, large enough for a boat. Soaring shady oak trees in the backyard provide shade and privacy. Higher end finishes throughout with granite counters in the kitchen and bathrooms, quality wood cabinets, stone wood burning fireplace and more. Spacious kitchen with large center island and breakfast bar is open to the great room. Freshly polished stained concrete floors. Office/study with glass French doors is perfect for someone who works from home. Located in the highly rated Lake Travis ISD with low tax rate and HOA dues. Community also offers a pool, basketball and tennis courts, soccer field, disc golf course and of course access to the gated park and boat ramp on Lake Austin. Close-in to schools and ample shopping and restaurants in nearby Lakeway. Mansfiled Dam Park on Lake Travis is less than 10 minutes away and just 35 minutes to downtown Austin. You don't want to miss this one!
Location
State TX
County Travis
Rooms
Main Level Bedrooms 3
Interior
Interior Features Breakfast Bar, Ceiling Fan(s), High Ceilings, Granite Counters, Double Vanity, Electric Dryer Hookup, Entrance Foyer, French Doors, High Speed Internet, Kitchen Island, Open Floorplan, Pantry, Primary Bedroom on Main, Recessed Lighting, Walk-In Closet(s)
Heating Central, Electric, Forced Air, Heat Pump
Cooling Ceiling Fan(s), Central Air, Electric, Heat Pump
Flooring Concrete
Fireplaces Number 1
Fireplaces Type Glass Doors, Living Room, Wood Burning
Fireplace Y
Appliance Dishwasher, Disposal, Microwave, Free-Standing Electric Oven, Free-Standing Electric Range, Free-Standing Refrigerator
Exterior
Exterior Feature Gutters Full
Garage Spaces 2.0
Fence Back Yard, Privacy, Wood
Pool None
Community Features BBQ Pit/Grill, Clubhouse, Common Grounds, Dog Park, Lake, Park, Picnic Area, Playground, Pool, Sport Court(s)/Facility, Tennis Court(s), Walk/Bike/Hike/Jog Trail(s, See Remarks
Utilities Available Above Ground, Cable Available, Electricity Connected, High Speed Internet, High Speed Internet, Natural Gas Not Available, Phone Available, Water Connected
Waterfront Description None
View None
Roof Type Composition
Accessibility None
Porch Patio, Porch
Total Parking Spaces 4
Private Pool No
Building
Lot Description Back Yard, Front Yard, Interior Lot, Irregular Lot, Landscaped, Public Maintained Road, Trees-Heavy, Trees-Large (Over 40 Ft), Many Trees
Faces Southeast
Foundation Slab
Sewer Private Sewer, Septic Tank
Water Public
Level or Stories One
Structure Type HardiPlank Type,Stone Veneer
New Construction No
Schools
Elementary Schools Lake Travis
Middle Schools Hudson Bend
High Schools Lake Travis
School District Lake Travis Isd
Others
HOA Fee Include See Remarks
Restrictions Deed Restrictions
Ownership Fee-Simple
Acceptable Financing Cash, Conventional, FHA, Texas Vet, VA Loan
Tax Rate 1.715723
Listing Terms Cash, Conventional, FHA, Texas Vet, VA Loan
Special Listing Condition Standard
Read Less
Want to know what your home might be worth? Contact us for a FREE valuation!

Our team is ready to help you sell your home for the highest possible price ASAP
Bought with Keller Williams - Lake Travis


