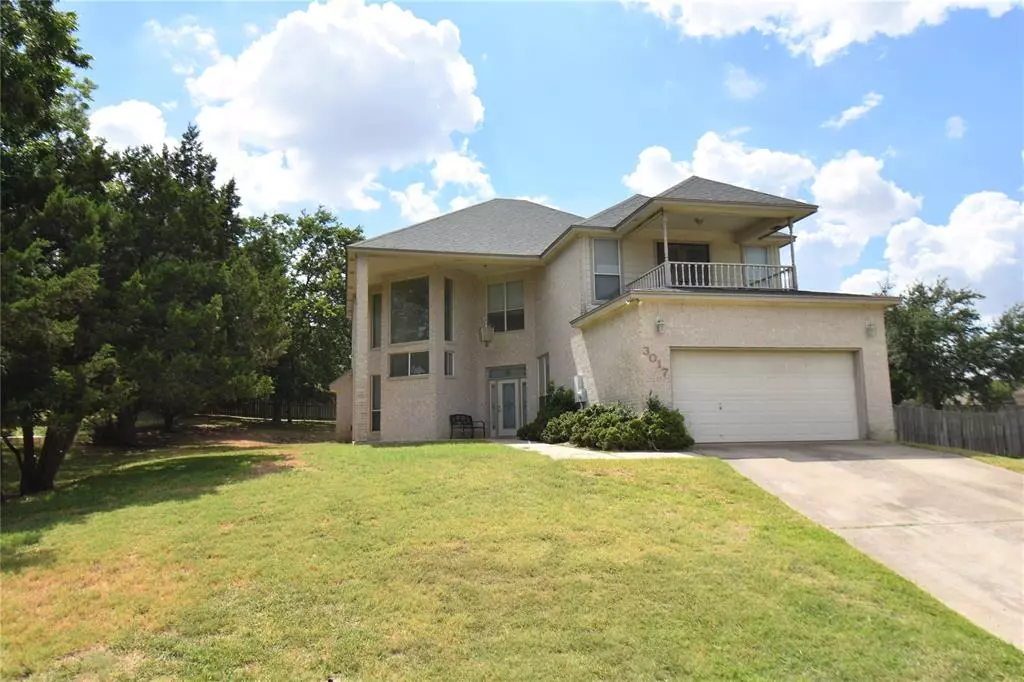$330,000
For more information regarding the value of a property, please contact us for a free consultation.
3017 Oakwood DR Harker Heights, TX 76548
3 Beds
3 Baths
2,313 SqFt
Key Details
Property Type Single Family Home
Sub Type Single Family Residence
Listing Status Sold
Purchase Type For Sale
Square Footage 2,313 sqft
Price per Sqft $138
Subdivision Oakridge Terrace Sec 2
MLS Listing ID 9702329
Sold Date 11/15/23
Bedrooms 3
Full Baths 2
Half Baths 1
Originating Board actris
Year Built 2001
Annual Tax Amount $7,683
Tax Year 2023
Lot Size 0.346 Acres
Property Description
Dream home nestled in a serene setting designed for a lifestyle of comfort & sophistication! New roof (Oct 2022) & New air units (June 2021)! New 50-gallon electric water heater installed in March 2023. Elegant foyer with large bay window floods the space with natural light. Office complete with built-in cabinets & desk, perfect for working from home or quiet study. Spacious kitchen boasts a modular stove top centered on a versatile island, breakfast bar & eat-in kitchen. Abundance of cabinet space. The living room boasting soaring 20' ceilings seamlessly merges into a formal dining area. A handy half-bath located downstairs for convenience. The primary bedroom with private balcony is your personal retreat where you can enjoy glimpses of the nearby lake during certain times of the year. The large primary bath features a soothing Jacuzzi tub, separate shower, double vanity, and a spacious walk-in closet. Nicely sized minor rooms are equipped with fans. Washer, dryer, refrigerator conveys!
Location
State TX
County Bell
Interior
Interior Features Bookcases, Breakfast Bar, Built-in Features, Ceiling Fan(s), High Ceilings, Tile Counters, Double Vanity, Electric Dryer Hookup, Eat-in Kitchen, Entrance Foyer, French Doors, Kitchen Island, Multiple Dining Areas, Pantry, Walk-In Closet(s), Washer Hookup
Heating Central
Cooling Ceiling Fan(s), Central Air
Flooring Carpet, Wood
Fireplaces Number 1
Fireplaces Type Electric
Fireplace Y
Appliance Built-In Oven(s), Cooktop, Dishwasher, Dryer, Exhaust Fan, Indoor Grill, Microwave, Electric Oven, Washer
Exterior
Exterior Feature Balcony
Garage Spaces 2.0
Fence Back Yard, Partial, Security, Wood
Pool None
Community Features None
Utilities Available None
Waterfront Description None
View Hill Country, Neighborhood, Trees/Woods
Roof Type Shingle
Accessibility None
Porch Covered, Front Porch, Patio
Total Parking Spaces 6
Private Pool No
Building
Lot Description Back Yard, Few Trees, Front Yard
Faces East
Foundation Slab
Sewer Septic Tank
Water Public
Level or Stories Two
Structure Type Brick
New Construction No
Schools
Elementary Schools Maude Moore Wood
Middle Schools Nolan
High Schools Harker Heights
School District Killeen Isd
Others
Restrictions City Restrictions
Ownership Fee-Simple
Acceptable Financing Cash, Conventional, FHA, VA Loan
Tax Rate 2.03
Listing Terms Cash, Conventional, FHA, VA Loan
Special Listing Condition Standard
Read Less
Want to know what your home might be worth? Contact us for a FREE valuation!

Our team is ready to help you sell your home for the highest possible price ASAP
Bought with Non Member


