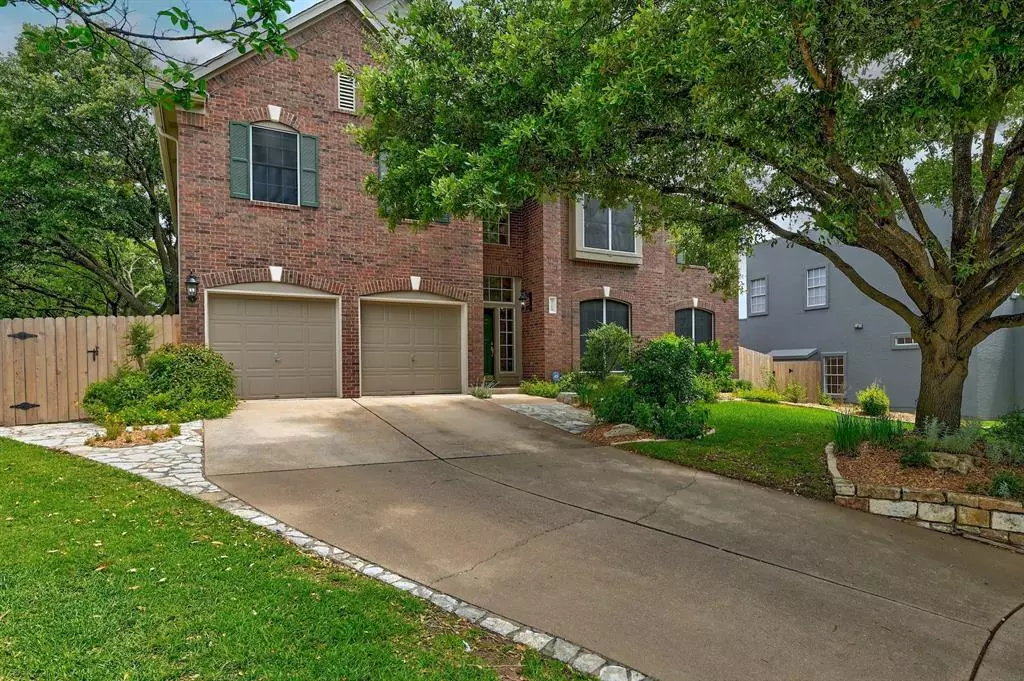$950,000
For more information regarding the value of a property, please contact us for a free consultation.
5704 Wilder RDG Austin, TX 78759
5 Beds
3 Baths
3,676 SqFt
Key Details
Property Type Single Family Home
Sub Type Single Family Residence
Listing Status Sold
Purchase Type For Sale
Square Footage 3,676 sqft
Price per Sqft $235
Subdivision Great Hills
MLS Listing ID 4693991
Sold Date 11/14/23
Bedrooms 5
Full Baths 3
Originating Board actris
Year Built 1995
Annual Tax Amount $15,972
Tax Year 2023
Lot Size 8,450 Sqft
Property Description
Experience an immaculately maintained home in the well-established neighborhood of Great Hills! Nestled in a Cul-de-sac on a .19-acre lot. Soaring mature shade trees and luscious greenery is only the beginning of the warm welcome this home offers. This particular area of Great Hills does NOT have an HOA and only one owner. Location! You cannot beat the location. Minutes from Arboretum, Great Hills Country Club, downtown, main roads, shopping, restaurants, and much MORE!
Allow your imagination to run wild with this spectacular home. With 3,676 square feet of spacious living, this home has 5 bedrooms and 3 full baths.
You'll feel right at home when you walk through the front door. You are greeted with soaring ceilings, many windows, a sitting area, and a formal dining room. Your kitchen is spacious and ready for your finishing touches. It features a built-in microwave & two ovens: smooth cooktop, tile backsplash, island, and breakfast area. Your living room is bright and airy with soaring ceilings, many windows, and a fireplace. Downstairs you have a bedroom and a full bath. Perfect for guests!
Head upstairs. You have a spacious loft area. How will you use this space? A living room, playroom, game room, or virtual learning. The possibilities are endless!
Your spacious primary is spacious & serene. The primary ensuite features a large walk-in shower, his/ her vanity, and a luxurious soaking tub. You'll swoon over the closet! Spacious bedrooms with ceiling fans and secondary bathrooms with tub/shower combos.
When it's time to relax, venture to the lovely backyard and extended covered patio, which offers ceiling fans, a beautiful place to have a BBQ and entertain or sip on your favorite beverage as you listen to the birds chirp. Welcome home!
Location
State TX
County Travis
Rooms
Main Level Bedrooms 1
Interior
Interior Features Ceiling Fan(s), Double Vanity, Eat-in Kitchen, Interior Steps, Kitchen Island, Multiple Dining Areas, Multiple Living Areas, Open Floorplan, Pantry, Walk-In Closet(s)
Heating Central
Cooling Ceiling Fan(s), Central Air
Flooring Carpet, Tile
Fireplaces Number 1
Fireplaces Type Living Room
Fireplace Y
Appliance Built-In Oven(s), Dishwasher, Disposal, Electric Cooktop, Microwave, Electric Oven, Electric Water Heater
Exterior
Exterior Feature Gutters Full
Garage Spaces 2.0
Fence Privacy, Wood
Pool None
Community Features None
Utilities Available Electricity Connected, Sewer Connected, Water Connected
Waterfront Description None
View Neighborhood
Roof Type Composition
Accessibility None
Porch Covered
Total Parking Spaces 2
Private Pool No
Building
Lot Description Cul-De-Sac, Private, Trees-Large (Over 40 Ft)
Faces South
Foundation Slab
Sewer Public Sewer
Water Public
Level or Stories Two
Structure Type Brick Veneer,HardiPlank Type
New Construction No
Schools
Elementary Schools Hill
Middle Schools Murchison
High Schools Anderson
School District Austin Isd
Others
Restrictions City Restrictions,Deed Restrictions
Ownership Fee-Simple
Acceptable Financing Cash, Conventional, VA Loan
Tax Rate 1.9749
Listing Terms Cash, Conventional, VA Loan
Special Listing Condition Standard
Read Less
Want to know what your home might be worth? Contact us for a FREE valuation!

Our team is ready to help you sell your home for the highest possible price ASAP
Bought with Non Member


