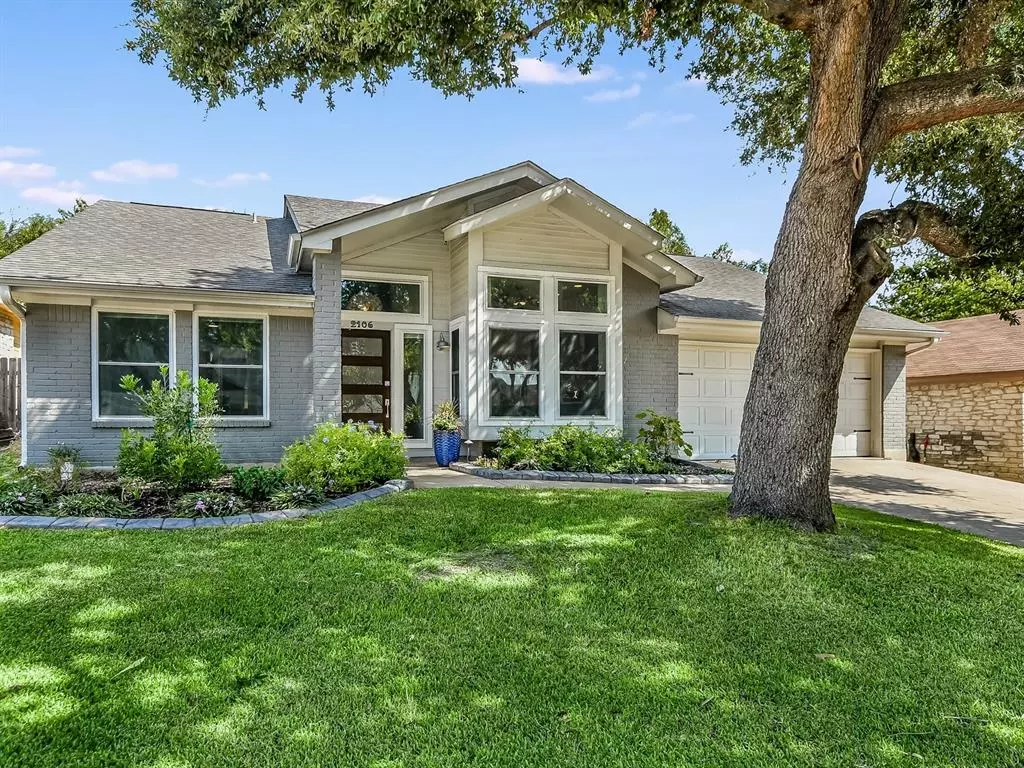$575,000
For more information regarding the value of a property, please contact us for a free consultation.
2106 Taylor Simonetti Ave Austin, TX 78728
3 Beds
2 Baths
2,022 SqFt
Key Details
Property Type Single Family Home
Sub Type Single Family Residence
Listing Status Sold
Purchase Type For Sale
Square Footage 2,022 sqft
Price per Sqft $278
Subdivision Wells Branch Ph C Sec 01
MLS Listing ID 1740579
Sold Date 11/01/23
Bedrooms 3
Full Baths 2
Originating Board actris
Year Built 1984
Annual Tax Amount $11,239
Tax Year 2023
Lot Size 7,139 Sqft
Property Description
PRIME LOCATION! Stylishly updated Wells Branch gem nestled in the heart of N. Austin, offering convenience to the Domain, Apple, tech companies, IH35, Mopac & 15 mi to DT Austin.
Inviting open plan that lives like a one-story, with all beds on main level & a loft upstairs that can dual as an office or guest room with a Murphy bed that can convey.
Thoughtfully updated with a modern touch, boasting wood look tile flooring & vinyl (no more carpet!) & secondary bath remodel chic modern farmhouse style-subway tile from floor to ceiling, claw foot soaking tub, & trendy blue vanity create a spa-like atmosphere.
Kitchen has been tastefully updated & is a chef's delight, offering a fresh & functional space for culinary adventures. Abundant windows throughout the home flood the space w/natural light.
Oversized primary suite features expansive vaulted ceilings providing a sense of grandeur & space. Updated primary bathroom boasts a dual sink vanity & large walk-in shower w/rain shower head, renovated by previous owner in 2017.
The living room is a cozy retreat with tall vaulted ceilings & a gas log fireplace. Sliders open up to the backyard, creating a seamless flow for indoor-outdoor living.
The backyard is a haven for outdoor enthusiasts & entertainers alike. Host memorable BBQs on the deck & gazebo, all while enjoying the shade & privacy provided by lush trees.
Within walking distance to 22-acre Katherine Fleischer Park-community center, pool, playscape, tennis, basketball, & sand volleyball courts. The park seamlessly integrates w/Wells Branch trails, allowing easy access to disc golf course, Community Library, & Mills Pond. Recreation tag fees- http://wellsbranchmud.com/parks-a-recreation/recreation-tags
*Buyer to independently verify all info including but not limited to square footage, lot size, taxes, restrictions, year built, schools, etc. Professionally edited photos. Tax Actual- 2022 Tax Amount, Tax Estimate- 2023 Tax Assessment x 2022 Tax Rate
Location
State TX
County Travis
Rooms
Main Level Bedrooms 3
Interior
Interior Features Breakfast Bar, Ceiling Fan(s), High Ceilings, Vaulted Ceiling(s), Double Vanity, Gas Dryer Hookup, Entrance Foyer, Multiple Living Areas, Open Floorplan, Pantry, Primary Bedroom on Main, Soaking Tub, Washer Hookup
Heating Central, Fireplace(s), Natural Gas
Cooling Ceiling Fan(s), Central Air, Electric
Flooring Tile, Vinyl
Fireplaces Number 1
Fireplaces Type Gas Log, Living Room
Fireplace Y
Appliance Dishwasher, Disposal, Free-Standing Gas Range, Stainless Steel Appliance(s), Tankless Water Heater
Exterior
Exterior Feature Private Yard
Garage Spaces 2.0
Fence Back Yard, Wood
Pool None
Community Features Library, Park, Picnic Area, Planned Social Activities, Playground, Pool, Sport Court(s)/Facility, Tennis Court(s), Walk/Bike/Hike/Jog Trail(s
Utilities Available Electricity Connected, Natural Gas Connected, Sewer Connected, Water Connected
Waterfront Description None
View None
Roof Type Composition,Shingle
Accessibility None
Porch Front Porch, Patio
Total Parking Spaces 2
Private Pool No
Building
Lot Description Back Yard, Sprinkler - Automatic, Sprinkler - In Rear, Sprinkler - In Front
Faces South
Foundation Slab
Sewer MUD
Water MUD
Level or Stories One
Structure Type Brick Veneer,Masonry – Partial
New Construction No
Schools
Elementary Schools Northwest
Middle Schools Westview
High Schools John B Connally
School District Pflugerville Isd
Others
Restrictions See Remarks
Ownership Fee-Simple
Acceptable Financing Cash, Conventional, FHA, VA Loan
Tax Rate 2.068923
Listing Terms Cash, Conventional, FHA, VA Loan
Special Listing Condition Standard
Read Less
Want to know what your home might be worth? Contact us for a FREE valuation!

Our team is ready to help you sell your home for the highest possible price ASAP
Bought with AustinRealEstate.com


