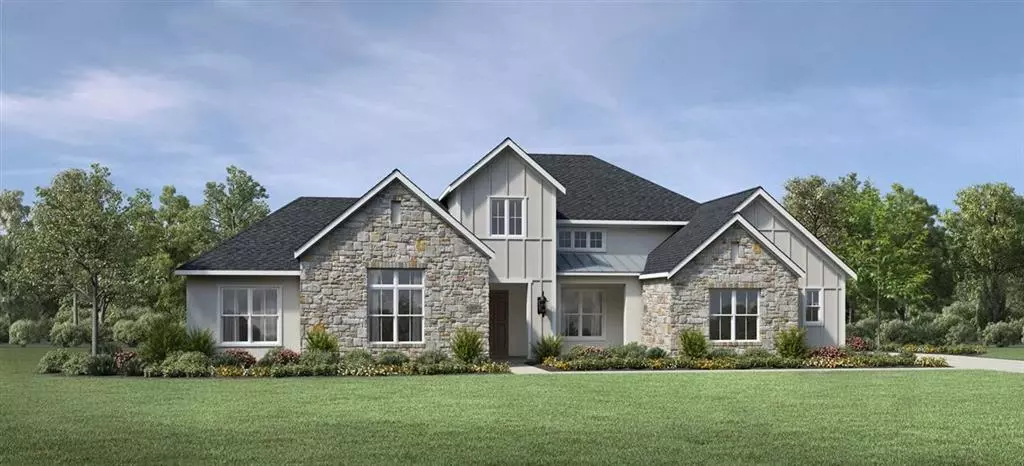$1,255,000
For more information regarding the value of a property, please contact us for a free consultation.
255 Cherry Sage COR Dripping Springs, TX 78620
4 Beds
4 Baths
3,681 SqFt
Key Details
Property Type Single Family Home
Sub Type Single Family Residence
Listing Status Sold
Purchase Type For Sale
Square Footage 3,681 sqft
Price per Sqft $332
Subdivision Esperanza
MLS Listing ID 6628392
Sold Date 10/26/23
Style 1st Floor Entry
Bedrooms 4
Full Baths 3
Half Baths 1
HOA Fees $33/ann
Originating Board actris
Year Built 2022
Tax Year 2022
Lot Size 0.810 Acres
Property Description
MLS# 6628392 - Built by Toll Brothers, Inc. - Ready Now! ~ WOW! Is what you will say when you see this amazing home. The Treaty Oak Modern Farmhouse is nestled on an oversized home site with Hill Country views and situated on just over .75 of an acre on a cul-de-sac street. The exterior of stone, stucco and decorative board and batten exudes curb appeal. The front covered porch is ready for your rockers to visit with neighbors or have a glass of sweet tea. A thoughtful design that features all secondary bedrooms at the front of the home, one with private bath and two with a Jack and Jill bath. Centrally located is the private media room. Just across the foyer that is complemented with a tray ceiling is the secluded home office. Entertaining is a dream in the great room with fireplace and a wall of windows, including a stacked glass door wall, that opens to an incredible wraparound patio. A luxurious primary bedroom is enhanced with a tray ceiling and ensuite with an incredible freestanding tub as the focal point, walk-in shower, walk-in linen closet, and two walk-in closets. This single-story home is built for long-term living in a location that cannot be beat.
Location
State TX
County Hays
Rooms
Main Level Bedrooms 4
Interior
Interior Features Breakfast Bar, Cathedral Ceiling(s), Tray Ceiling(s), Double Vanity, Eat-in Kitchen, Kitchen Island, Open Floorplan, Pantry, Recessed Lighting, Walk-In Closet(s)
Heating Central, Zoned
Cooling Central Air, Zoned
Flooring Carpet, Tile, Wood
Fireplaces Number 1
Fireplaces Type Gas Log, Great Room
Fireplace Y
Appliance Built-In Oven(s), Dishwasher, Disposal, ENERGY STAR Qualified Appliances, Microwave, Electric Oven, RNGHD, Stainless Steel Appliance(s), Tankless Water Heater
Exterior
Exterior Feature Private Yard
Garage Spaces 3.0
Fence Wood
Pool None
Community Features Curbs, High Speed Internet, Sidewalks, Street Lights, Underground Utilities
Utilities Available Cable Available, Electricity Available, High Speed Internet, Underground Utilities
Waterfront Description None
View Hill Country
Roof Type Composition
Accessibility None
Porch Covered, Front Porch, Patio, Porch, Rear Porch, Wrap Around
Total Parking Spaces 3
Private Pool No
Building
Lot Description Back Yard, Curbs, Front Yard, Public Maintained Road
Faces East
Foundation Slab
Sewer Public Sewer
Water Public
Level or Stories One
Structure Type Clapboard, HardiPlank Type, Stone, Stucco
New Construction Yes
Schools
Elementary Schools Walnut Springs
Middle Schools Dripping Springs Middle
High Schools Dripping Springs
School District Dripping Springs Isd
Others
HOA Fee Include Common Area Maintenance
Restrictions Zoning
Ownership Fee-Simple
Acceptable Financing Cash, Conventional, FHA, Texas Vet, VA Loan
Tax Rate 2.15
Listing Terms Cash, Conventional, FHA, Texas Vet, VA Loan
Special Listing Condition Standard
Read Less
Want to know what your home might be worth? Contact us for a FREE valuation!

Our team is ready to help you sell your home for the highest possible price ASAP
Bought with Non Member


