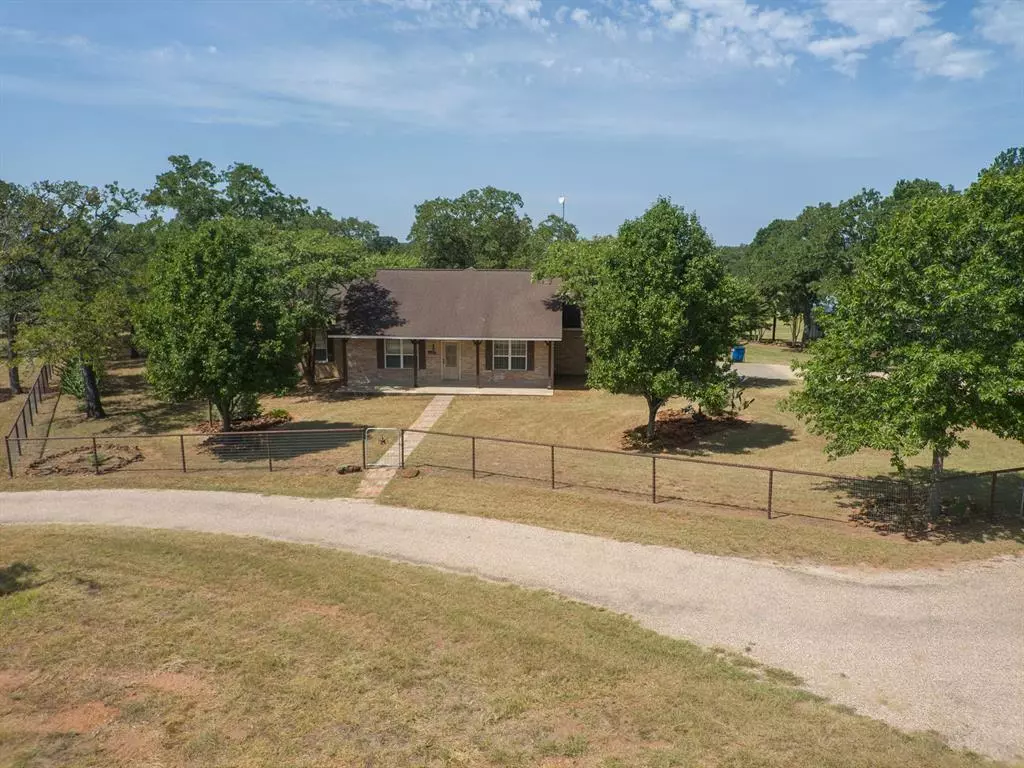$725,000
For more information regarding the value of a property, please contact us for a free consultation.
384 High Crossing RD Smithville, TX 78957
3 Beds
2 Baths
1,638 SqFt
Key Details
Property Type Single Family Home
Sub Type Single Family Residence
Listing Status Sold
Purchase Type For Sale
Square Footage 1,638 sqft
Price per Sqft $442
Subdivision Garrett, John V L Evans
MLS Listing ID 1900828
Sold Date 10/27/23
Bedrooms 3
Full Baths 2
Originating Board actris
Year Built 2006
Annual Tax Amount $6,992
Tax Year 2023
Lot Size 10.566 Acres
Lot Dimensions 456 x 993
Property Sub-Type Single Family Residence
Property Description
Beautiful property with a custom Tilson Homes with gorgeous oak trees! The property is fenced and cross fenced. There is a lot of pipe fencing and livestock fencing. In 2021 the luxury vinyl plank flooring was installed, and the interior was repainted. The large kitchen has an island, nice size dining area and a pantry closet and a door to the covered back porch! The laundry room has nice cabinets. The two guest rooms and the guest bath with a shower are separated by a large living room, dining, kitchen. The kitchen has an island and a large dining area overlooking the pretty backyard! The ceilings are 11 ft.in the living room and 9 foot in the other rooms. The primary bedroom is large and has a nice walk-in closet.
There is a nice covered back porch and more brick paver patio area and a covered patio/bbq area! There also is a 20 x 20 workshop with electric with a concrete floor and there is water outside of it. There is a newer 20 x 32 barn/shop with an attached covered rv cover with utilities and then a bathroom on the other side of the rv cover and also a 1 car carport. There is a small shed by the workshop. There is a 3rd set of utilities over where the metal carport is located to the right as you drive up, outside the house fenced area. The mobile home was recently removed and there is electric, water and a septic. They have very nice flower beds with the large Red Rocks from the area and about 30 crepe myrtle trees, etc. Just a very pretty setting!
There is a convenience store at 535 and 304 that is only about 5 minutes away.
This home is only about 35 minutes to ABIA, Tesla Gigafactory, etc. It is 22 minutes to downtown Bastrop and 11 minutes to downtown Smithville.
Location
State TX
County Bastrop
Rooms
Main Level Bedrooms 3
Interior
Interior Features Ceiling Fan(s), High Ceilings, Tile Counters, Double Vanity, Electric Dryer Hookup, Eat-in Kitchen, In-Law Floorplan, Kitchen Island, No Interior Steps, Open Floorplan, Recessed Lighting, Walk-In Closet(s), Washer Hookup
Heating Central, Propane
Cooling Ceiling Fan(s), Central Air
Flooring Vinyl, See Remarks
Fireplace Y
Appliance Dishwasher, Disposal, Exhaust Fan, Microwave, Free-Standing Electric Range, Electric Water Heater
Exterior
Exterior Feature Private Yard, RV Hookup, See Remarks
Garage Spaces 2.0
Fence Barbed Wire, Cross Fenced, Fenced, Full, Gate, Livestock, Pipe, Wire
Community Features None
Utilities Available Electricity Connected, Propane, Water Connected
Waterfront Description None
View Pasture, Trees/Woods
Roof Type Composition
Accessibility None
Porch Covered, Deck, Front Porch, Patio, Porch, Rear Porch, See Remarks
Total Parking Spaces 4
Private Pool No
Building
Lot Description Cleared, Farm, Front Yard, Gentle Sloping, Landscaped, Public Maintained Road, Trees-Large (Over 40 Ft), Trees-Medium (20 Ft - 40 Ft)
Faces East
Foundation Slab
Sewer Septic Tank
Water Public
Level or Stories One
Structure Type Brick,HardiPlank Type
New Construction No
Schools
Elementary Schools Smithville
Middle Schools Smithville
High Schools Smithville
School District Smithville Isd
Others
Restrictions None
Acceptable Financing Cash, Conventional
Tax Rate 1.5876
Listing Terms Cash, Conventional
Special Listing Condition See Remarks
Read Less
Want to know what your home might be worth? Contact us for a FREE valuation!

Our team is ready to help you sell your home for the highest possible price ASAP
Bought with Casa Blanca Realty

